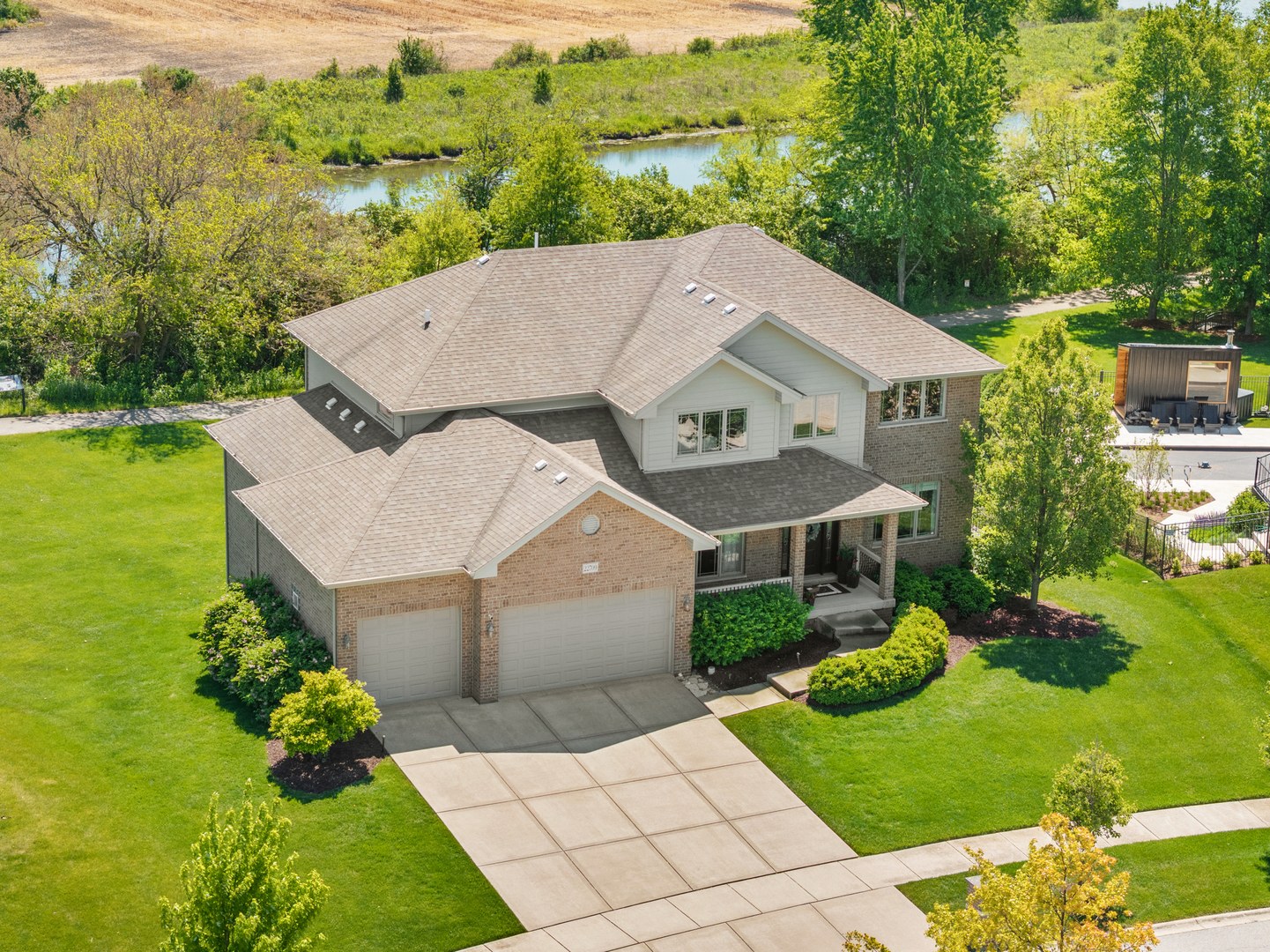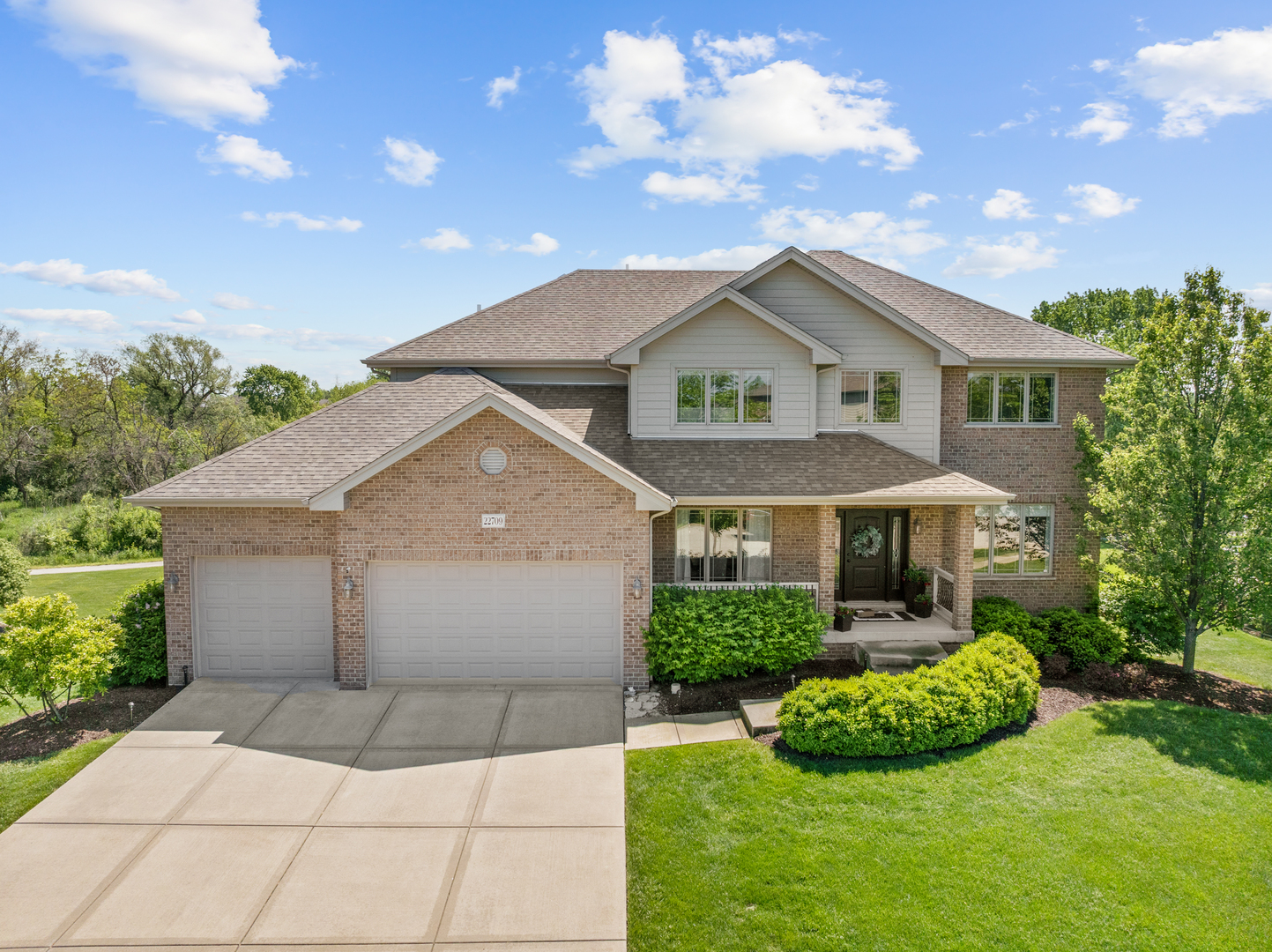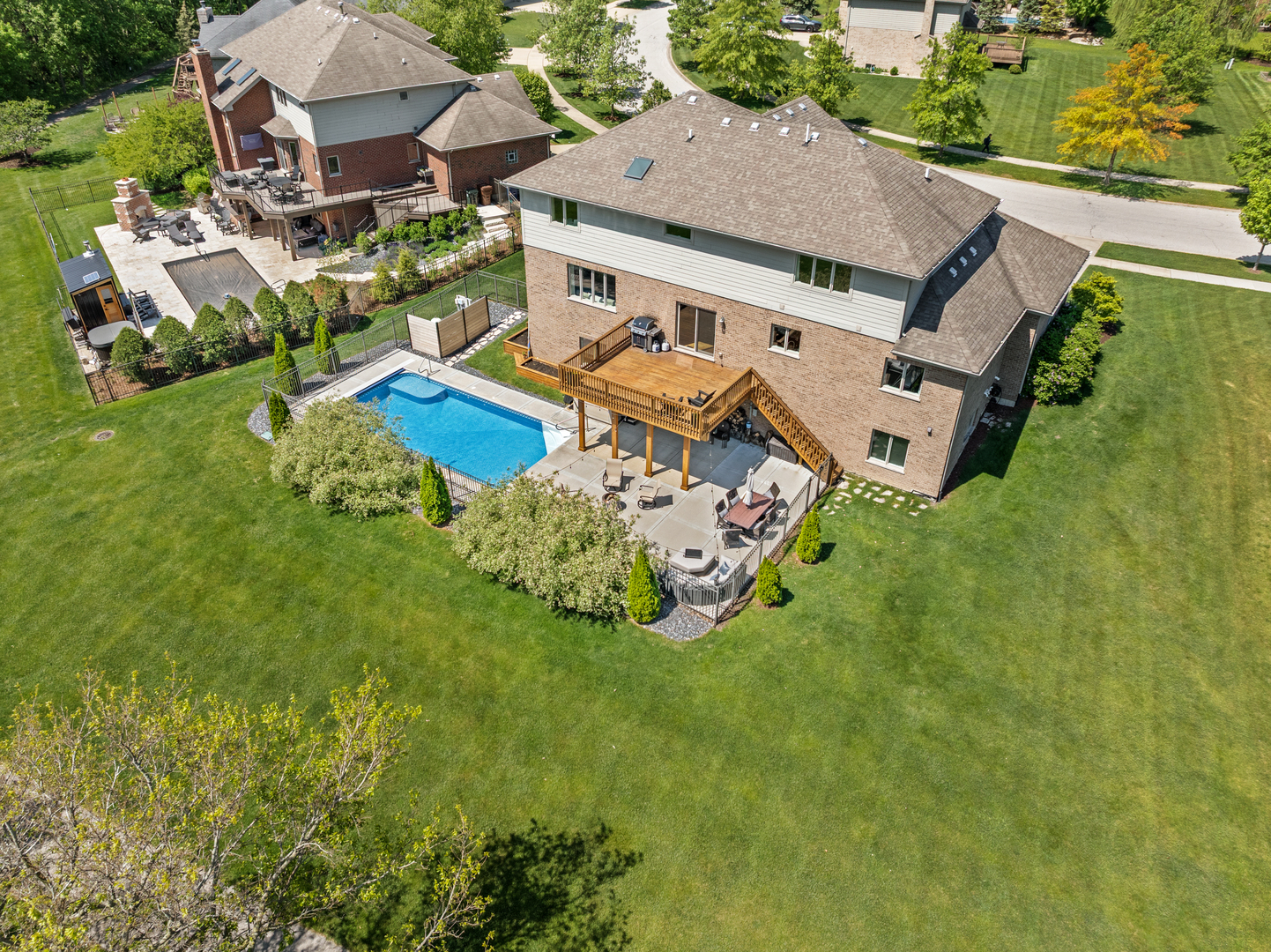


22709 Stanford Drive, Frankfort, IL 60423
$799,000
5
Beds
4
Baths
3,550
Sq Ft
Single Family
Pending
Listed by
James Murphy
Murphy Real Estate Group
Last updated:
June 5, 2025, 05:40 PM
MLS#
12368634
Source:
MLSNI
About This Home
Home Facts
Single Family
4 Baths
5 Bedrooms
Built in 2013
Price Summary
799,000
$225 per Sq. Ft.
MLS #:
12368634
Last Updated:
June 5, 2025, 05:40 PM
Added:
25 day(s) ago
Rooms & Interior
Bedrooms
Total Bedrooms:
5
Bathrooms
Total Bathrooms:
4
Full Bathrooms:
4
Interior
Living Area:
3,550 Sq. Ft.
Structure
Structure
Architectural Style:
Traditional
Building Area:
3,550 Sq. Ft.
Year Built:
2013
Lot
Lot Size (Sq. Ft):
20,473
Finances & Disclosures
Price:
$799,000
Price per Sq. Ft:
$225 per Sq. Ft.
Contact an Agent
Yes, I would like more information from Coldwell Banker. Please use and/or share my information with a Coldwell Banker agent to contact me about my real estate needs.
By clicking Contact I agree a Coldwell Banker Agent may contact me by phone or text message including by automated means and prerecorded messages about real estate services, and that I can access real estate services without providing my phone number. I acknowledge that I have read and agree to the Terms of Use and Privacy Notice.
Contact an Agent
Yes, I would like more information from Coldwell Banker. Please use and/or share my information with a Coldwell Banker agent to contact me about my real estate needs.
By clicking Contact I agree a Coldwell Banker Agent may contact me by phone or text message including by automated means and prerecorded messages about real estate services, and that I can access real estate services without providing my phone number. I acknowledge that I have read and agree to the Terms of Use and Privacy Notice.