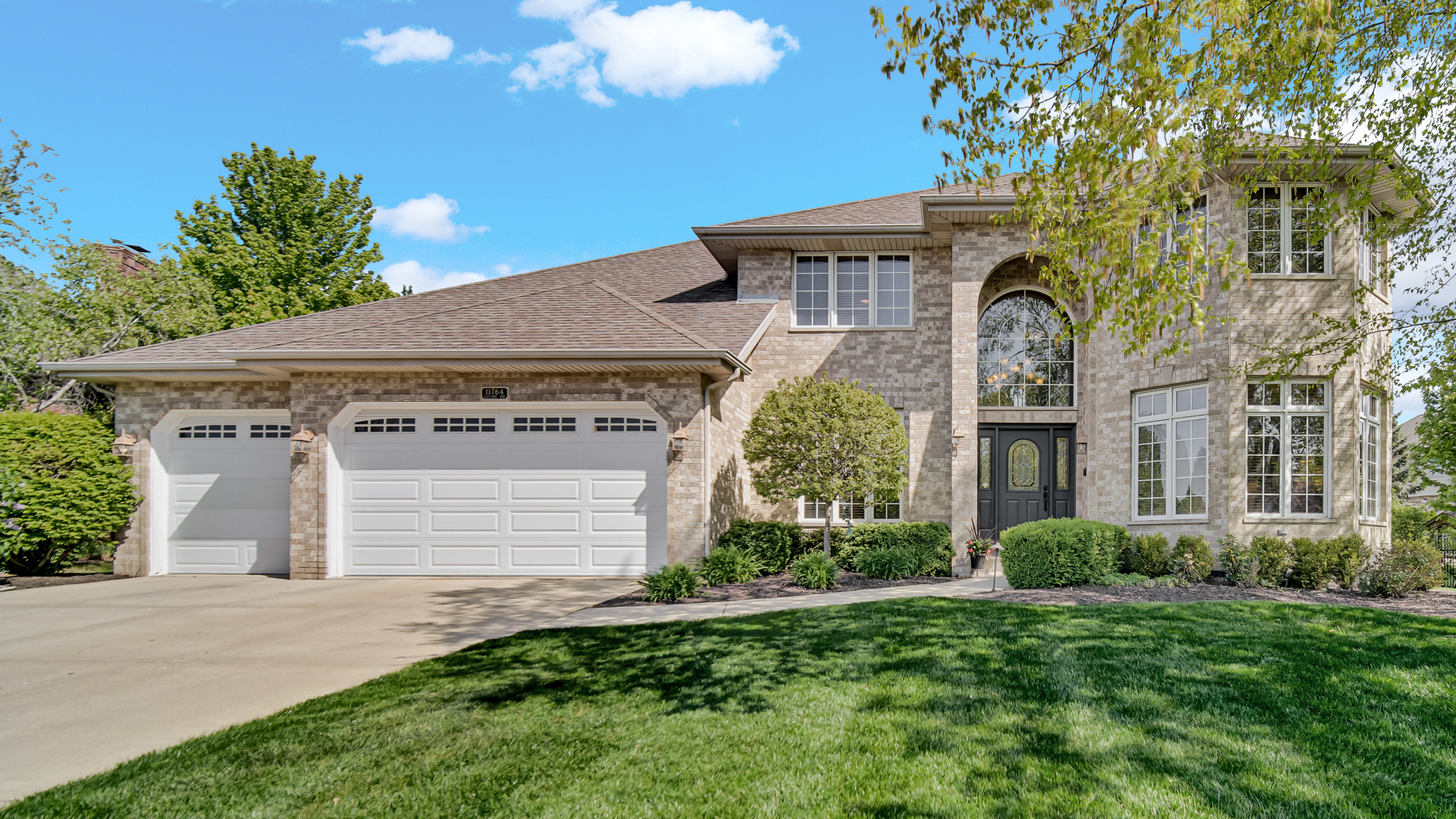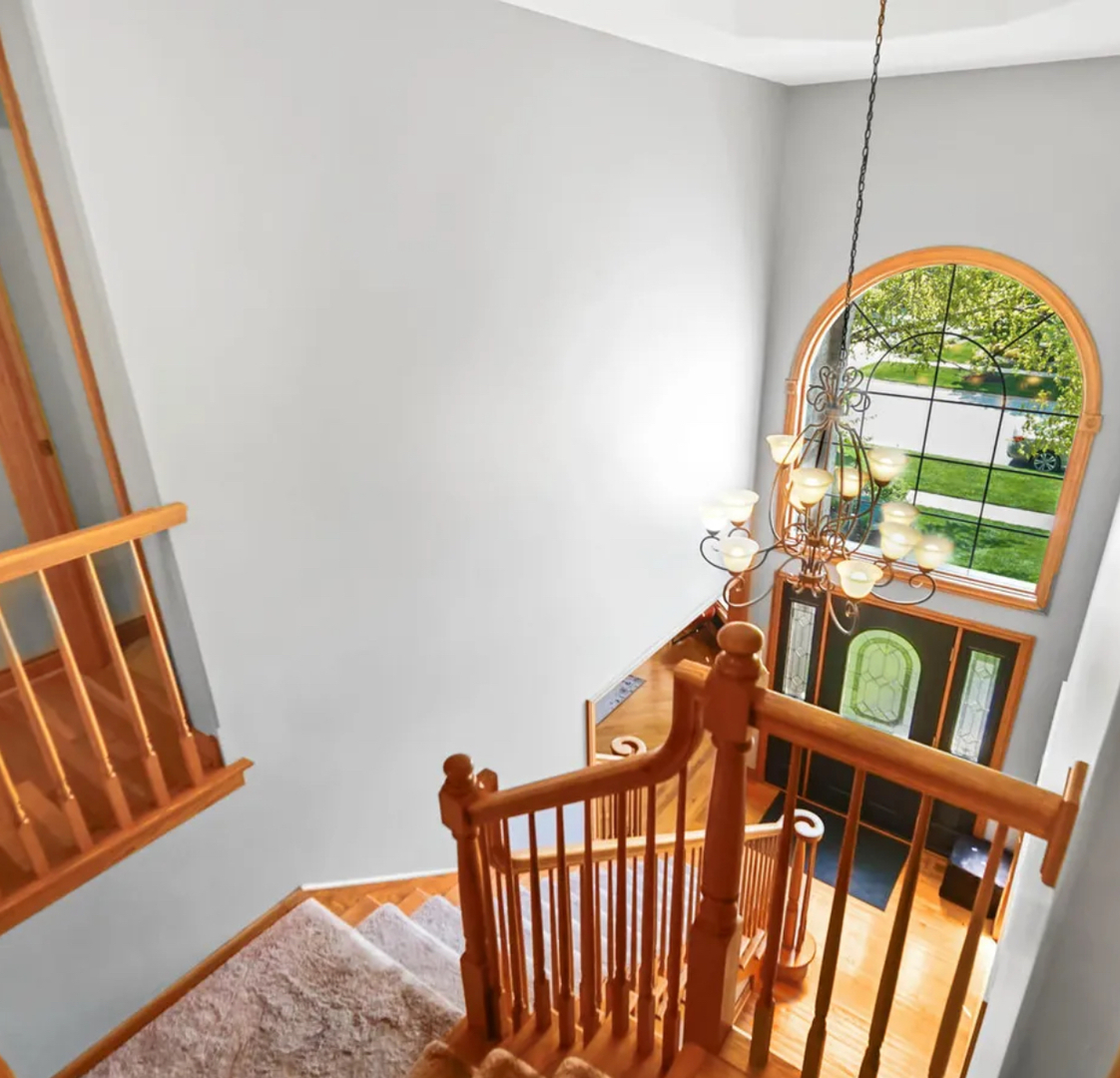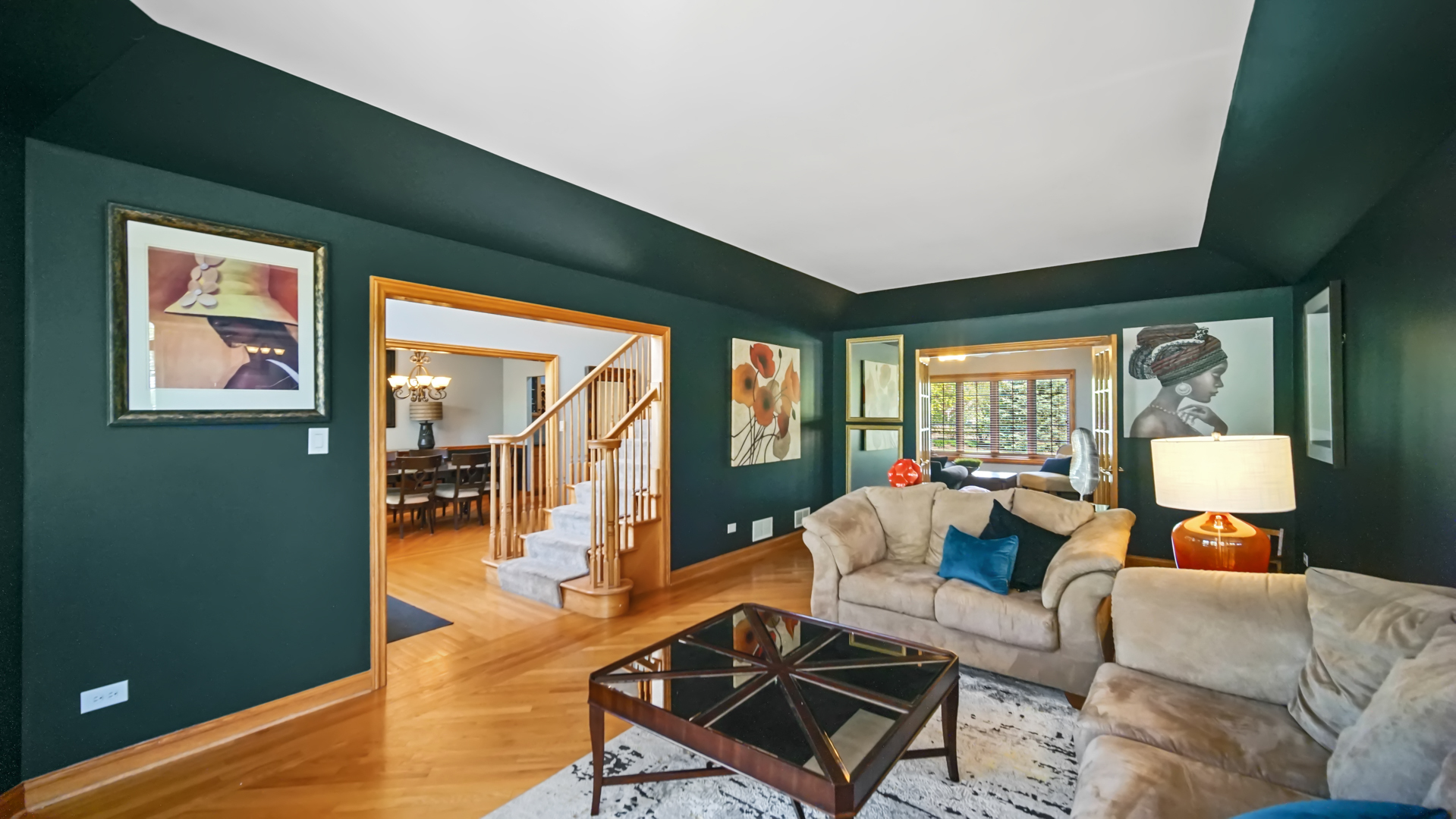


11764 Azure Drive, Frankfort, IL 60423
$709,900
5
Beds
4
Baths
4,714
Sq Ft
Single Family
Active
Listed by
Leslie Levy
@Properties Christie'S International Real Estate
Last updated:
May 18, 2025, 11:40 AM
MLS#
12354794
Source:
MLSNI
About This Home
Home Facts
Single Family
4 Baths
5 Bedrooms
Built in 2001
Price Summary
709,900
$150 per Sq. Ft.
MLS #:
12354794
Last Updated:
May 18, 2025, 11:40 AM
Added:
11 day(s) ago
Rooms & Interior
Bedrooms
Total Bedrooms:
5
Bathrooms
Total Bathrooms:
4
Full Bathrooms:
4
Interior
Living Area:
4,714 Sq. Ft.
Structure
Structure
Building Area:
4,714 Sq. Ft.
Year Built:
2001
Finances & Disclosures
Price:
$709,900
Price per Sq. Ft:
$150 per Sq. Ft.
Contact an Agent
Yes, I would like more information from Coldwell Banker. Please use and/or share my information with a Coldwell Banker agent to contact me about my real estate needs.
By clicking Contact I agree a Coldwell Banker Agent may contact me by phone or text message including by automated means and prerecorded messages about real estate services, and that I can access real estate services without providing my phone number. I acknowledge that I have read and agree to the Terms of Use and Privacy Notice.
Contact an Agent
Yes, I would like more information from Coldwell Banker. Please use and/or share my information with a Coldwell Banker agent to contact me about my real estate needs.
By clicking Contact I agree a Coldwell Banker Agent may contact me by phone or text message including by automated means and prerecorded messages about real estate services, and that I can access real estate services without providing my phone number. I acknowledge that I have read and agree to the Terms of Use and Privacy Notice.