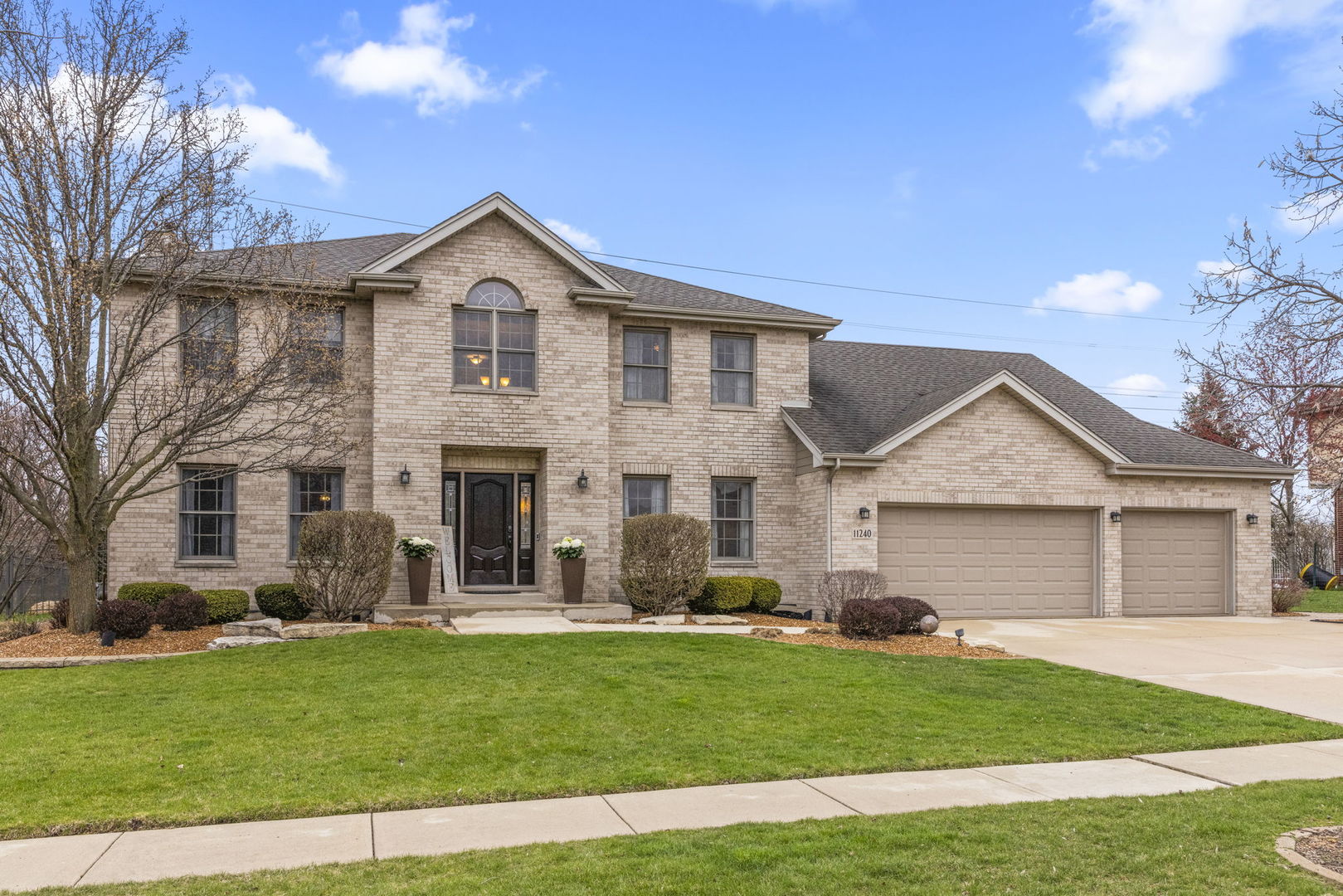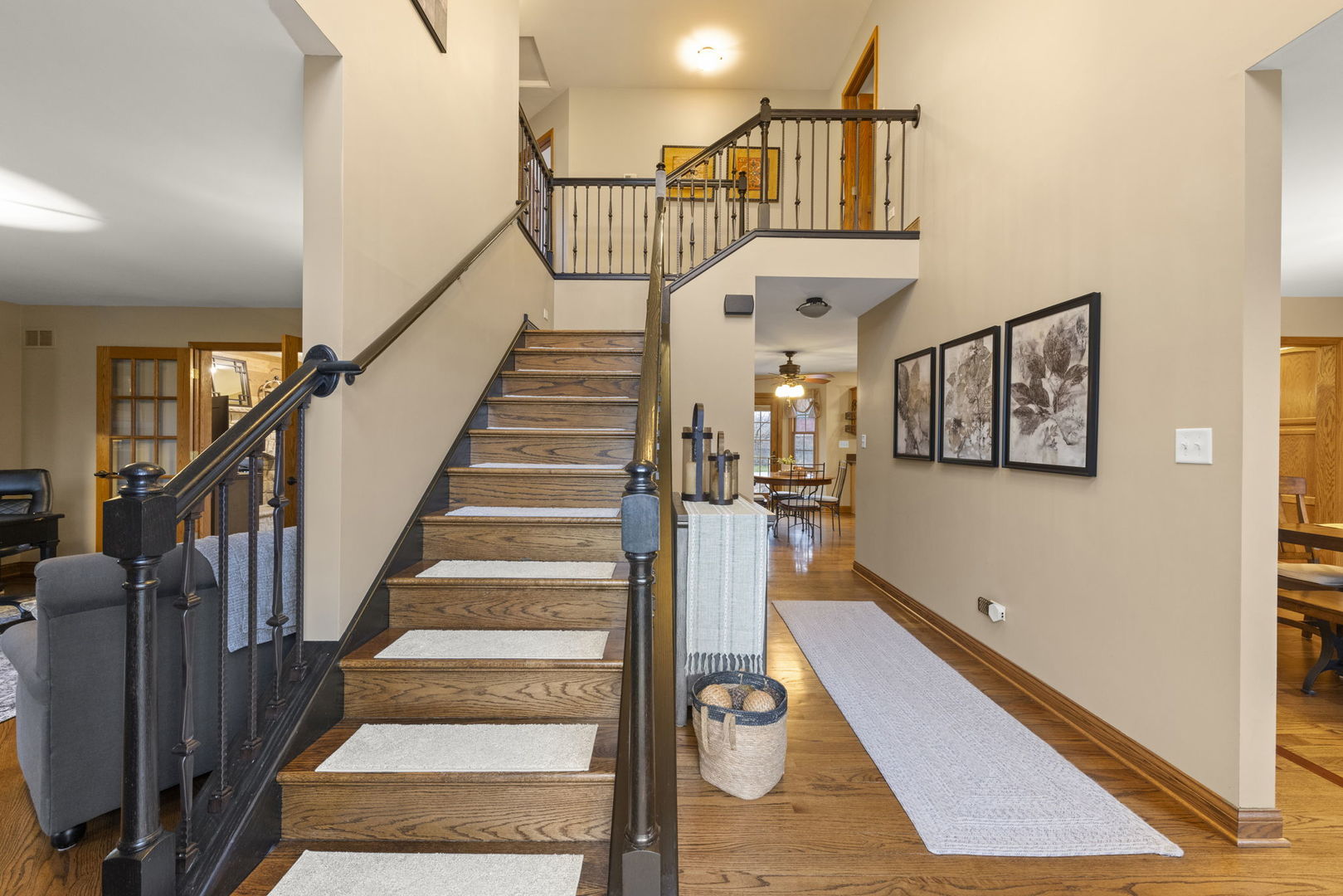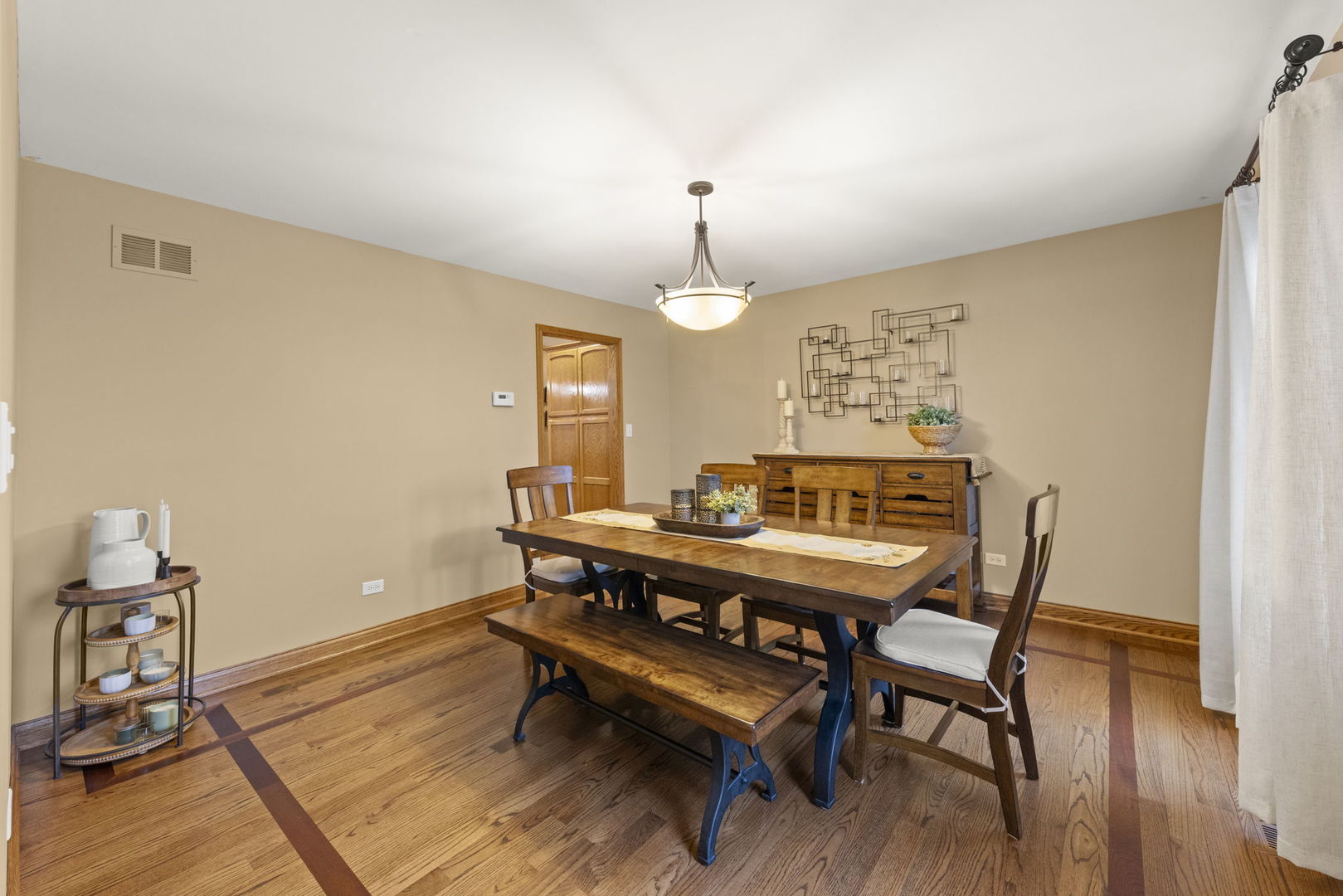


11240 Tea Tree Lane, Frankfort, IL 60423
$599,900
5
Beds
4
Baths
2,963
Sq Ft
Single Family
Pending
Listed by
Angela Marie
@Properties Christie'S International Real Estate
Last updated:
April 24, 2025, 03:38 AM
MLS#
12342958
Source:
MLSNI
About This Home
Home Facts
Single Family
4 Baths
5 Bedrooms
Built in 2005
Price Summary
599,900
$202 per Sq. Ft.
MLS #:
12342958
Last Updated:
April 24, 2025, 03:38 AM
Added:
14 day(s) ago
Rooms & Interior
Bedrooms
Total Bedrooms:
5
Bathrooms
Total Bathrooms:
4
Full Bathrooms:
3
Interior
Living Area:
2,963 Sq. Ft.
Structure
Structure
Architectural Style:
Georgian
Building Area:
2,963 Sq. Ft.
Year Built:
2005
Finances & Disclosures
Price:
$599,900
Price per Sq. Ft:
$202 per Sq. Ft.
Contact an Agent
Yes, I would like more information from Coldwell Banker. Please use and/or share my information with a Coldwell Banker agent to contact me about my real estate needs.
By clicking Contact I agree a Coldwell Banker Agent may contact me by phone or text message including by automated means and prerecorded messages about real estate services, and that I can access real estate services without providing my phone number. I acknowledge that I have read and agree to the Terms of Use and Privacy Notice.
Contact an Agent
Yes, I would like more information from Coldwell Banker. Please use and/or share my information with a Coldwell Banker agent to contact me about my real estate needs.
By clicking Contact I agree a Coldwell Banker Agent may contact me by phone or text message including by automated means and prerecorded messages about real estate services, and that I can access real estate services without providing my phone number. I acknowledge that I have read and agree to the Terms of Use and Privacy Notice.