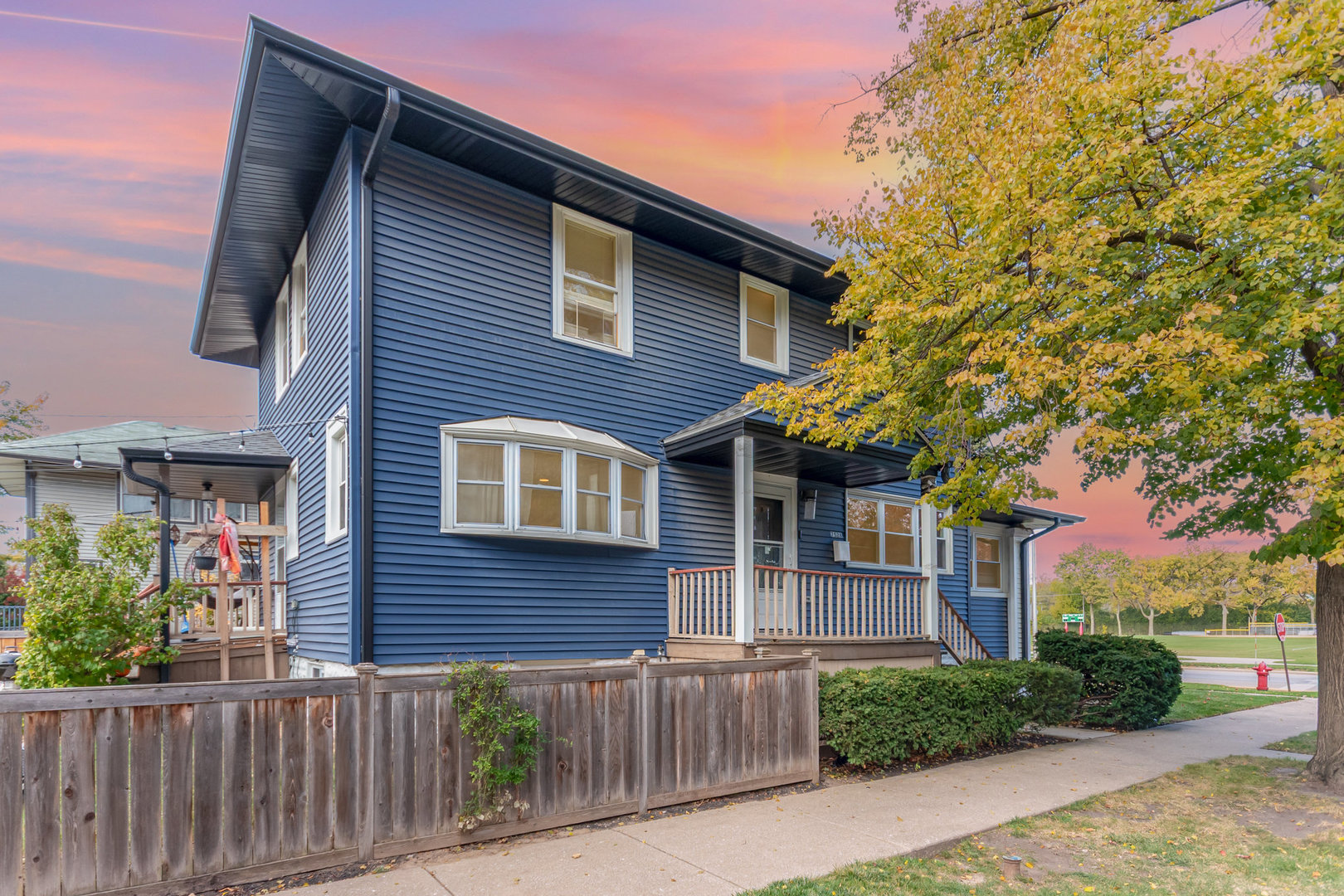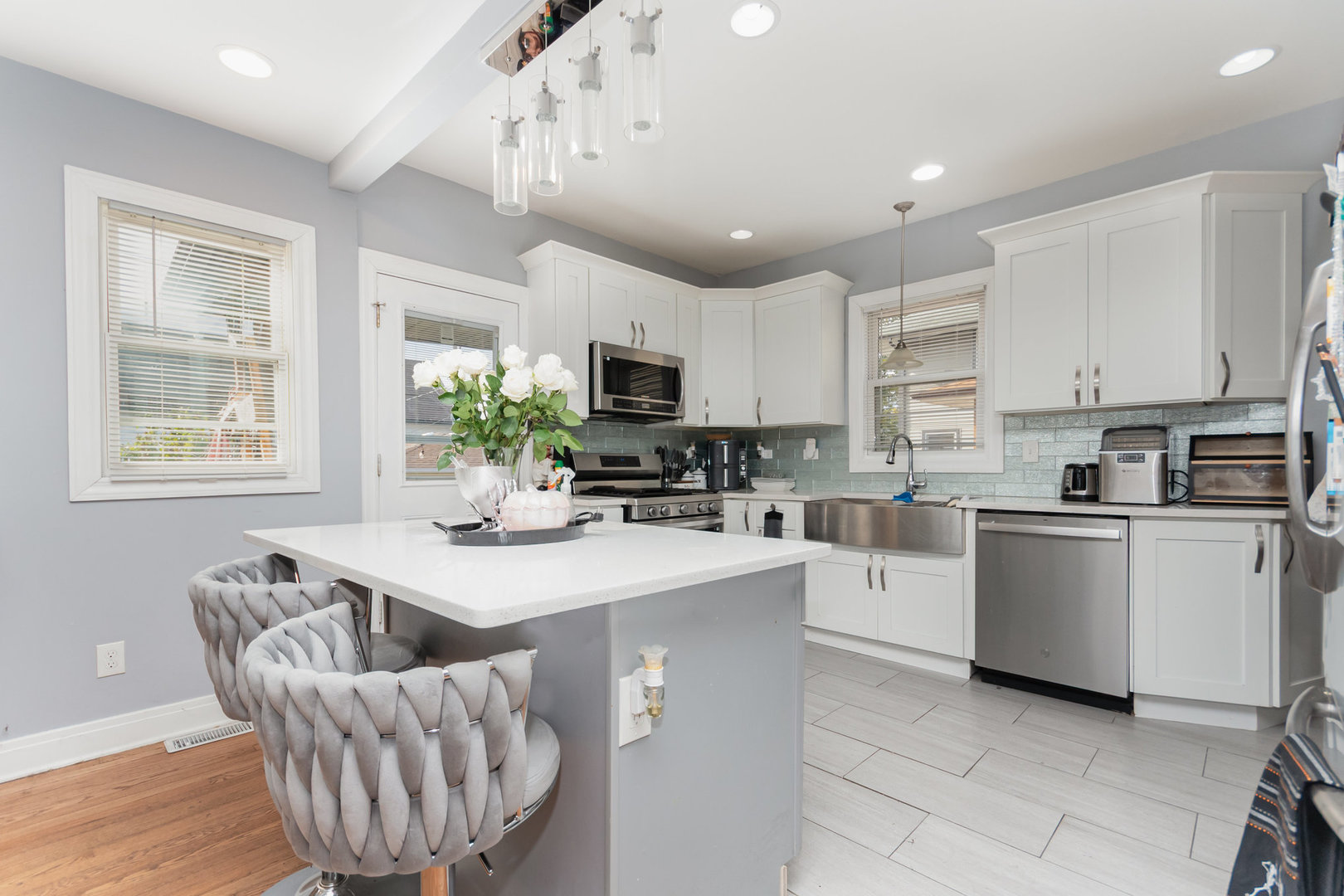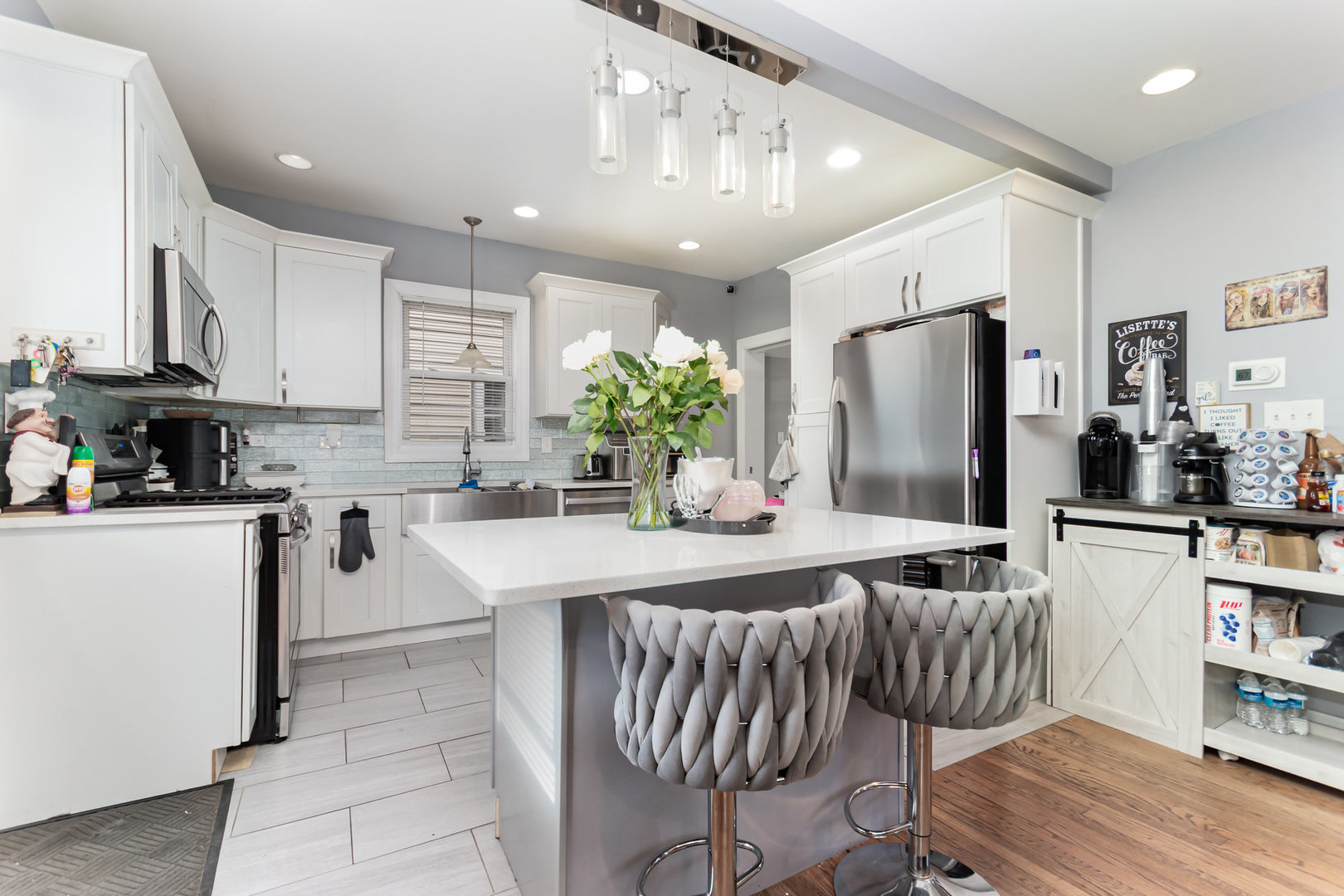


7526 Harrison Avenue, Forest Park, IL 60130
Active
Listed by
Ulises Huitron
Keller Williams Infinity
Last updated:
November 17, 2025, 10:44 PM
MLS#
12479324
Source:
MLSNI
About This Home
Home Facts
Single Family
3 Baths
4 Bedrooms
Built in 1913
Price Summary
649,900
$415 per Sq. Ft.
MLS #:
12479324
Last Updated:
November 17, 2025, 10:44 PM
Added:
18 day(s) ago
Rooms & Interior
Bedrooms
Total Bedrooms:
4
Bathrooms
Total Bathrooms:
3
Full Bathrooms:
2
Interior
Living Area:
1,564 Sq. Ft.
Structure
Structure
Architectural Style:
Prairie
Building Area:
1,564 Sq. Ft.
Year Built:
1913
Lot
Lot Size (Sq. Ft):
3,920
Finances & Disclosures
Price:
$649,900
Price per Sq. Ft:
$415 per Sq. Ft.
Contact an Agent
Yes, I would like more information from Coldwell Banker. Please use and/or share my information with a Coldwell Banker agent to contact me about my real estate needs.
By clicking Contact I agree a Coldwell Banker Agent may contact me by phone or text message including by automated means and prerecorded messages about real estate services, and that I can access real estate services without providing my phone number. I acknowledge that I have read and agree to the Terms of Use and Privacy Notice.
Contact an Agent
Yes, I would like more information from Coldwell Banker. Please use and/or share my information with a Coldwell Banker agent to contact me about my real estate needs.
By clicking Contact I agree a Coldwell Banker Agent may contact me by phone or text message including by automated means and prerecorded messages about real estate services, and that I can access real estate services without providing my phone number. I acknowledge that I have read and agree to the Terms of Use and Privacy Notice.