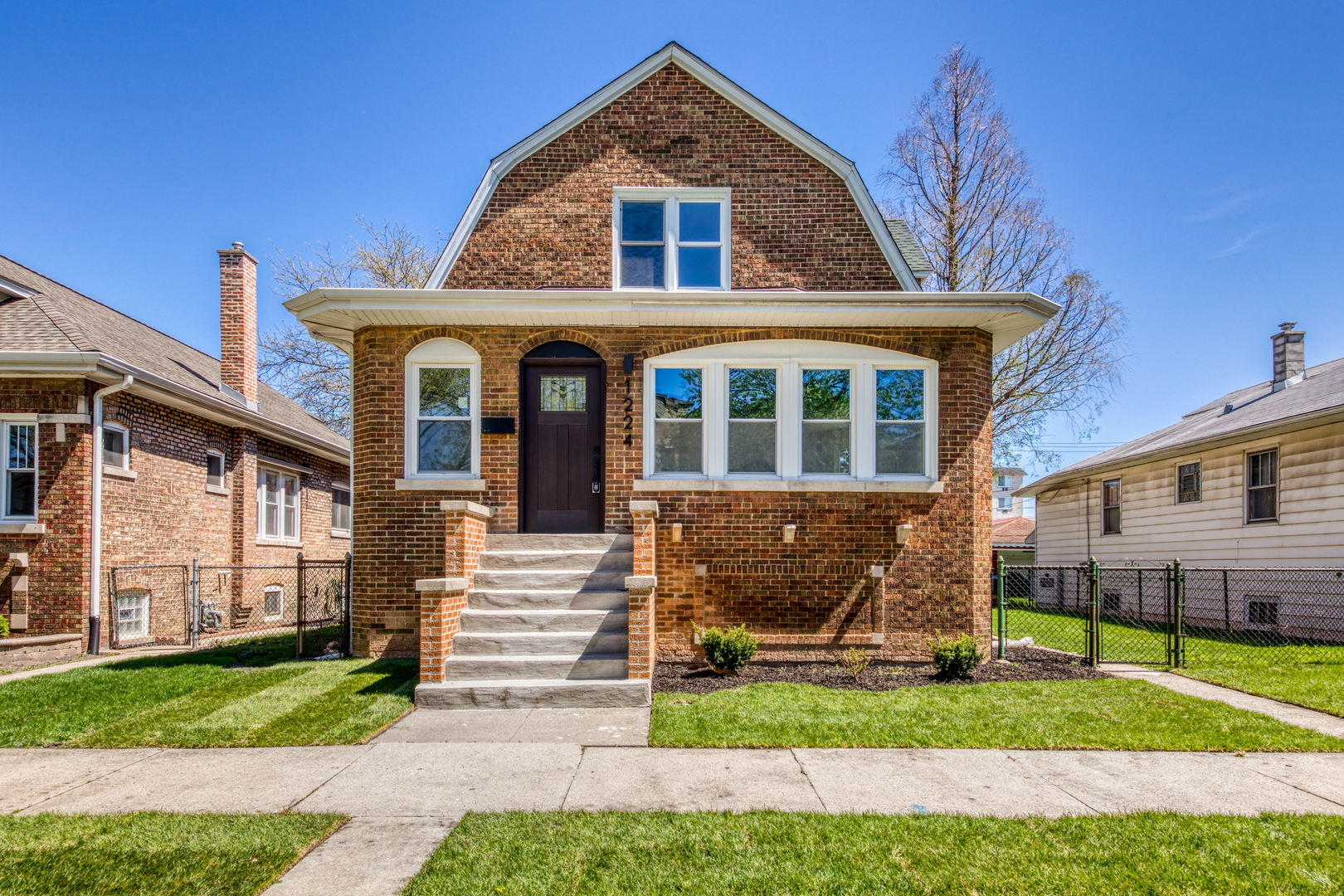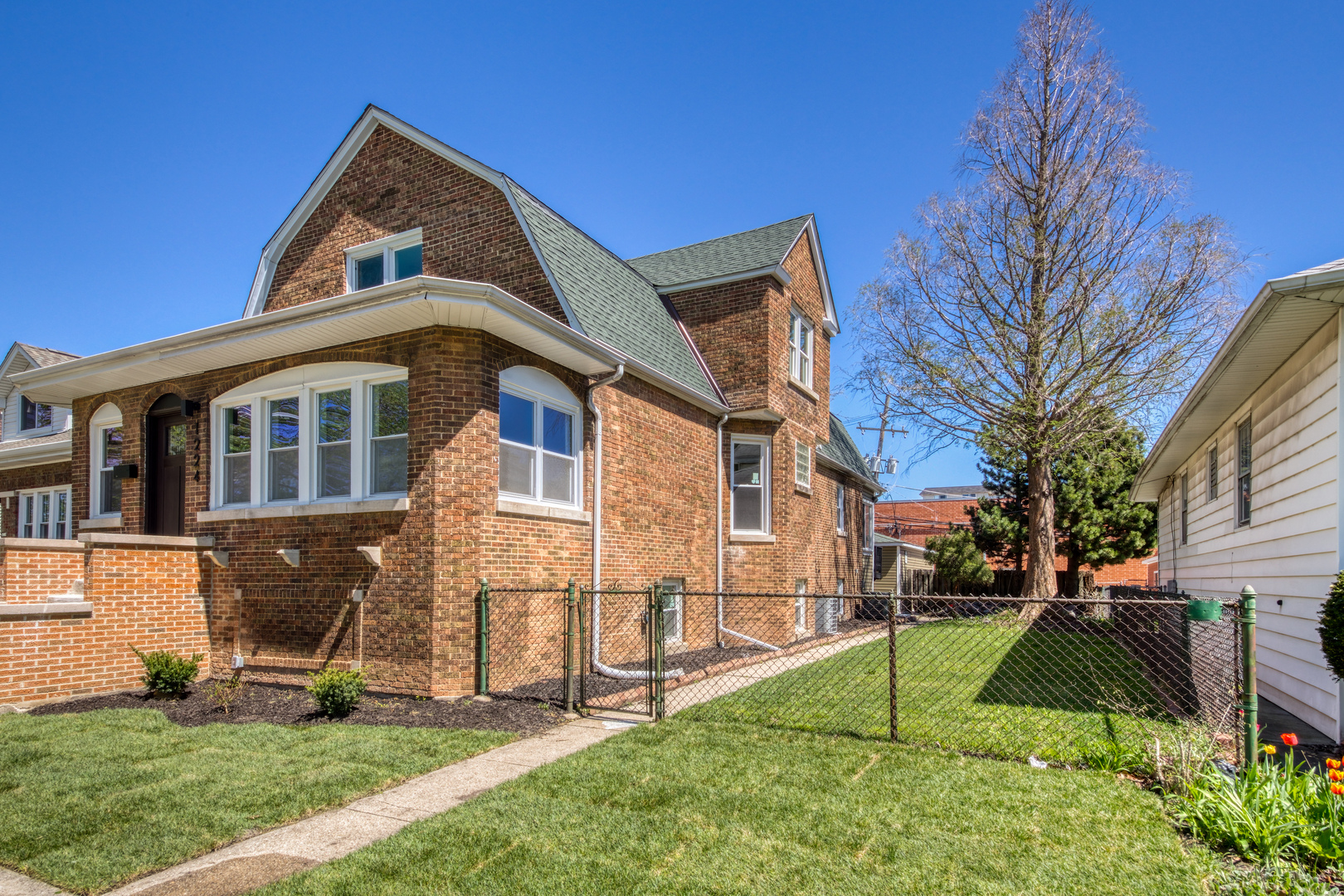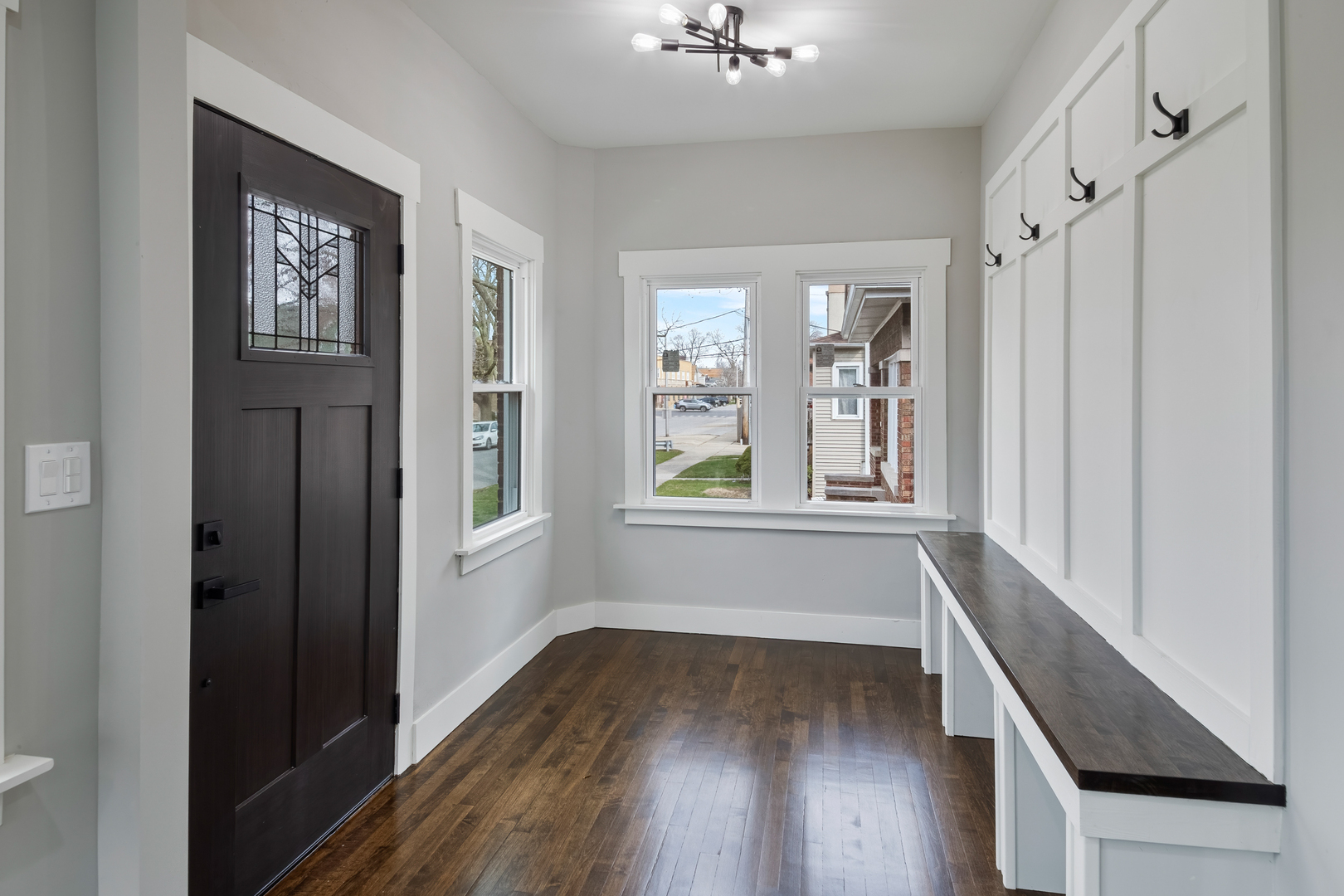


1224 Elgin Avenue, Forest Park, IL 60130
$600,000
4
Beds
3
Baths
3,334
Sq Ft
Single Family
Active
Listed by
Michael Saladino
Keller Williams Onechicago
Last updated:
September 9, 2025, 03:04 PM
MLS#
12457029
Source:
MLSNI
About This Home
Home Facts
Single Family
3 Baths
4 Bedrooms
Built in 1910
Price Summary
600,000
$179 per Sq. Ft.
MLS #:
12457029
Last Updated:
September 9, 2025, 03:04 PM
Added:
7 day(s) ago
Rooms & Interior
Bedrooms
Total Bedrooms:
4
Bathrooms
Total Bathrooms:
3
Full Bathrooms:
3
Interior
Living Area:
3,334 Sq. Ft.
Structure
Structure
Building Area:
3,334 Sq. Ft.
Year Built:
1910
Finances & Disclosures
Price:
$600,000
Price per Sq. Ft:
$179 per Sq. Ft.
Contact an Agent
Yes, I would like more information from Coldwell Banker. Please use and/or share my information with a Coldwell Banker agent to contact me about my real estate needs.
By clicking Contact I agree a Coldwell Banker Agent may contact me by phone or text message including by automated means and prerecorded messages about real estate services, and that I can access real estate services without providing my phone number. I acknowledge that I have read and agree to the Terms of Use and Privacy Notice.
Contact an Agent
Yes, I would like more information from Coldwell Banker. Please use and/or share my information with a Coldwell Banker agent to contact me about my real estate needs.
By clicking Contact I agree a Coldwell Banker Agent may contact me by phone or text message including by automated means and prerecorded messages about real estate services, and that I can access real estate services without providing my phone number. I acknowledge that I have read and agree to the Terms of Use and Privacy Notice.