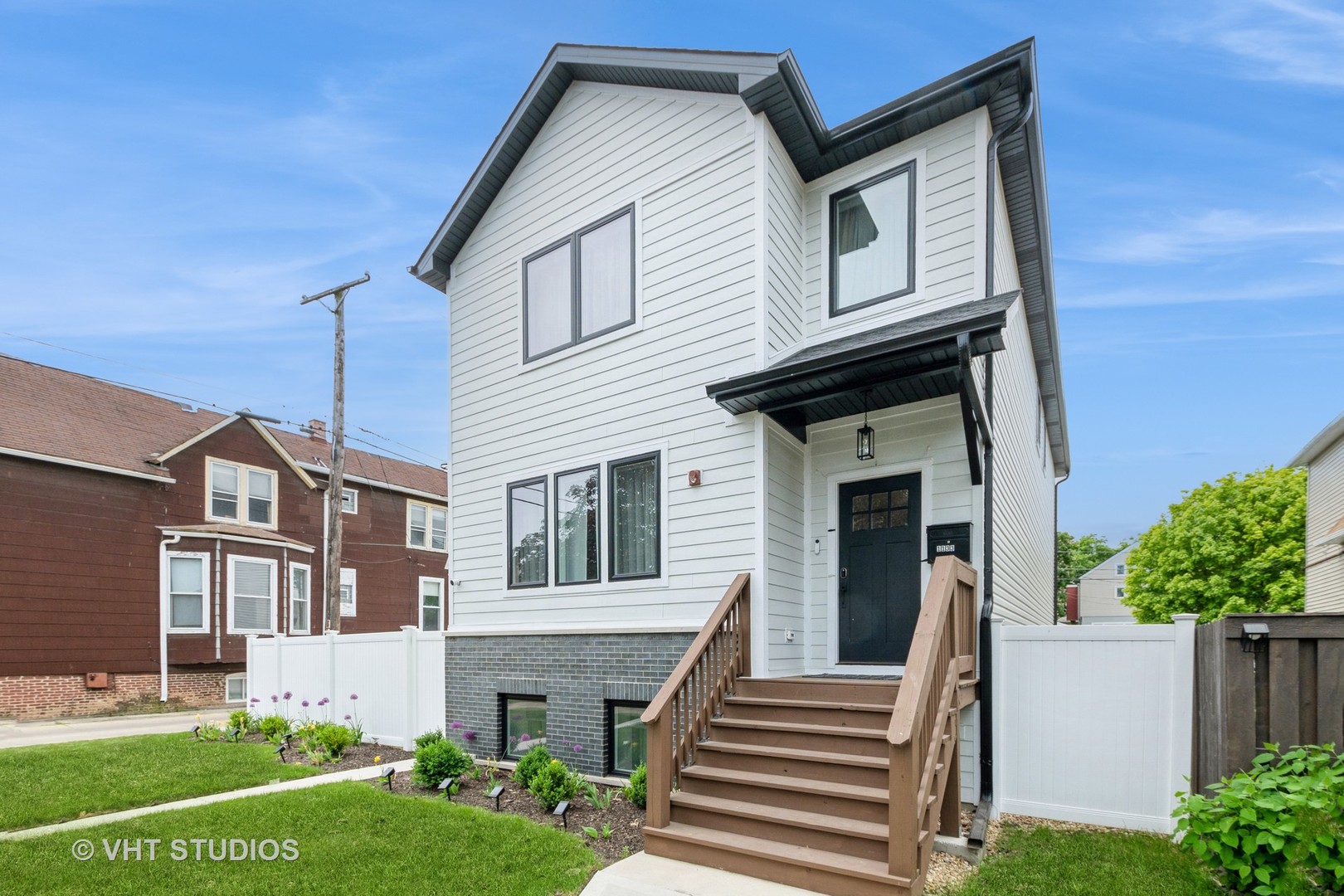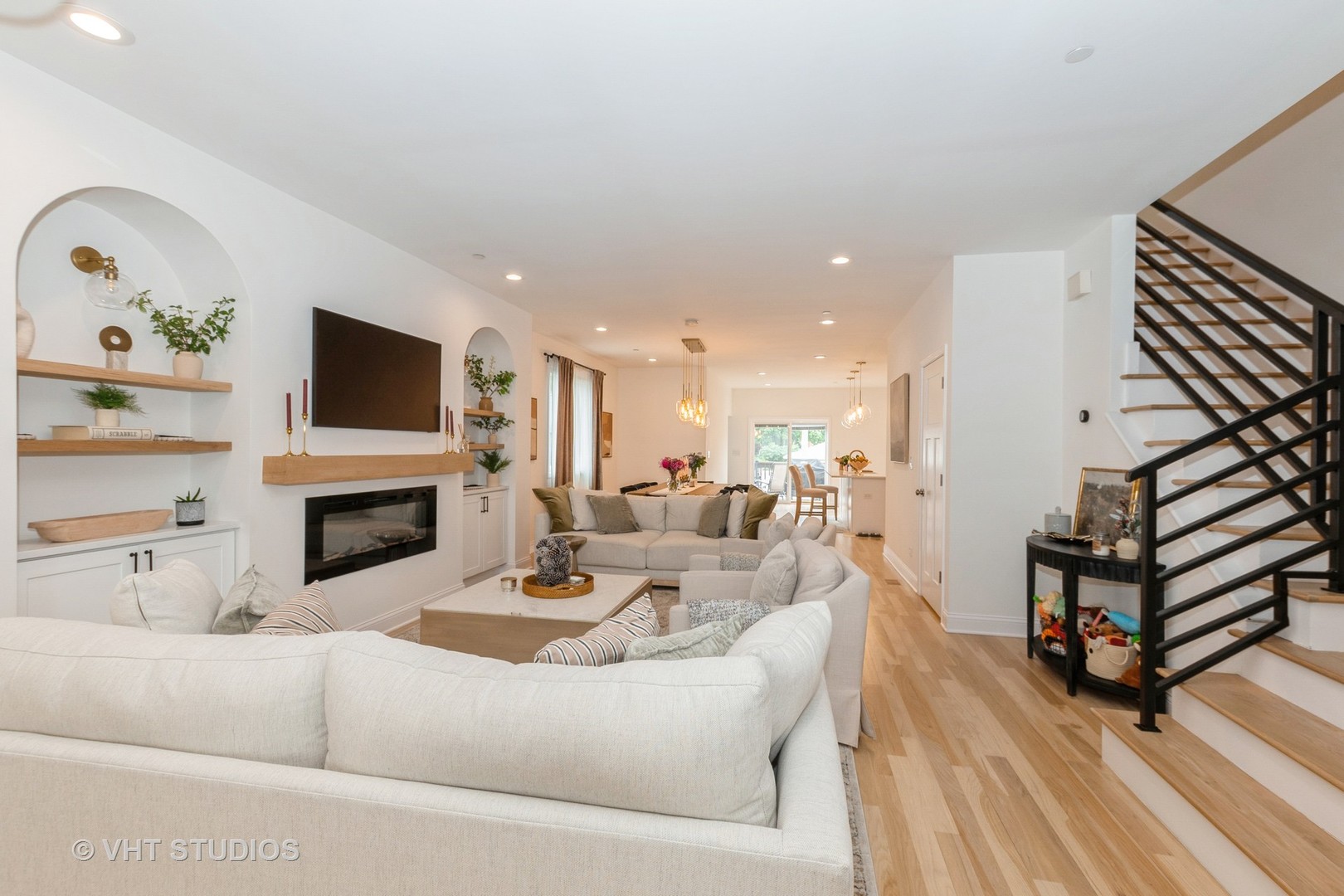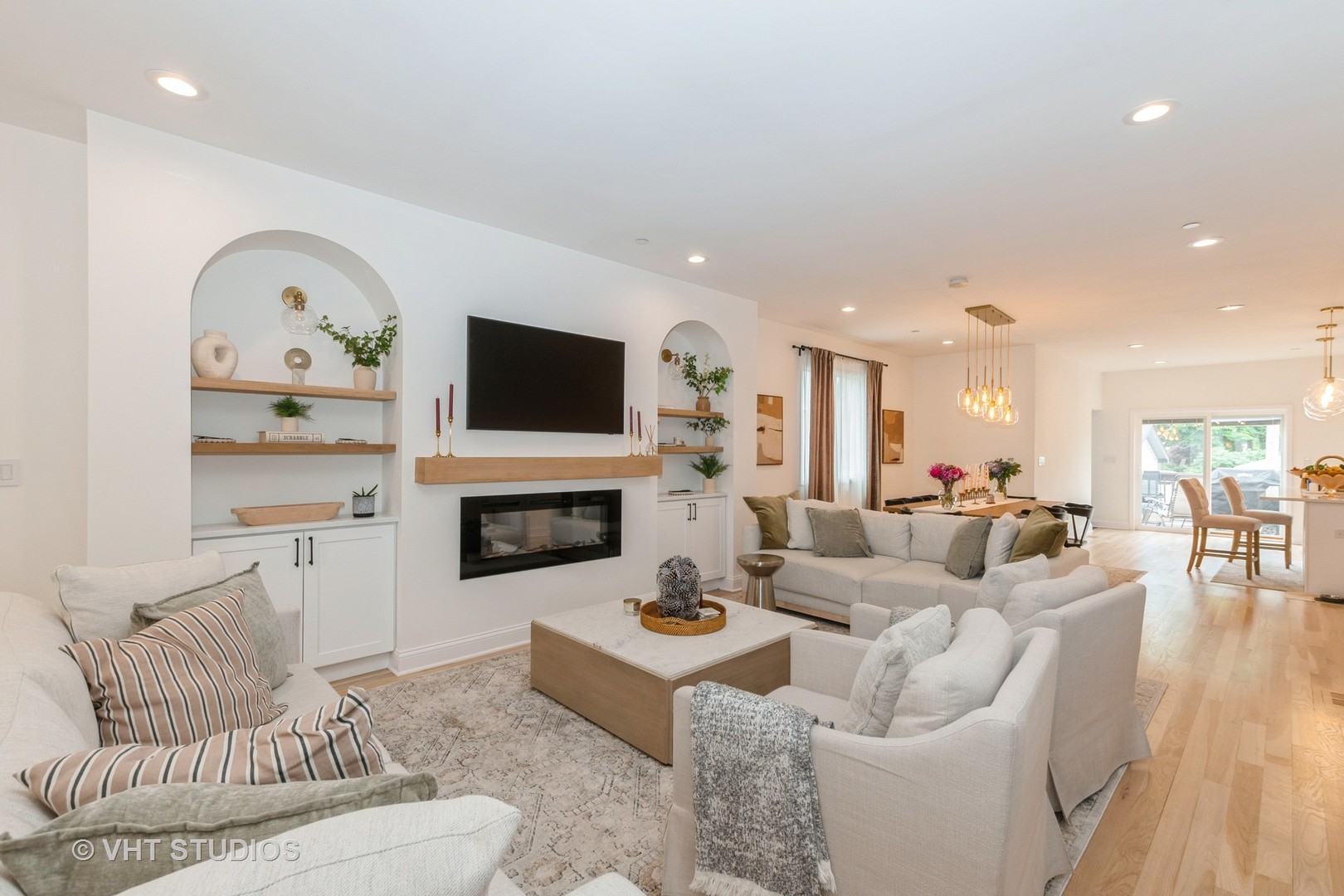


1133 Elgin Avenue, Forest Park, IL 60130
Pending
Listed by
Carla Gorman
Baird & Warner
Last updated:
June 14, 2025, 04:40 AM
MLS#
12343395
Source:
MLSNI
About This Home
Home Facts
Single Family
4 Baths
4 Bedrooms
Built in 2022
Price Summary
799,000
$225 per Sq. Ft.
MLS #:
12343395
Last Updated:
June 14, 2025, 04:40 AM
Added:
11 day(s) ago
Rooms & Interior
Bedrooms
Total Bedrooms:
4
Bathrooms
Total Bathrooms:
4
Full Bathrooms:
3
Interior
Living Area:
3,540 Sq. Ft.
Structure
Structure
Architectural Style:
Traditional
Building Area:
3,540 Sq. Ft.
Year Built:
2022
Lot
Lot Size (Sq. Ft):
6,198
Finances & Disclosures
Price:
$799,000
Price per Sq. Ft:
$225 per Sq. Ft.
Contact an Agent
Yes, I would like more information from Coldwell Banker. Please use and/or share my information with a Coldwell Banker agent to contact me about my real estate needs.
By clicking Contact I agree a Coldwell Banker Agent may contact me by phone or text message including by automated means and prerecorded messages about real estate services, and that I can access real estate services without providing my phone number. I acknowledge that I have read and agree to the Terms of Use and Privacy Notice.
Contact an Agent
Yes, I would like more information from Coldwell Banker. Please use and/or share my information with a Coldwell Banker agent to contact me about my real estate needs.
By clicking Contact I agree a Coldwell Banker Agent may contact me by phone or text message including by automated means and prerecorded messages about real estate services, and that I can access real estate services without providing my phone number. I acknowledge that I have read and agree to the Terms of Use and Privacy Notice.