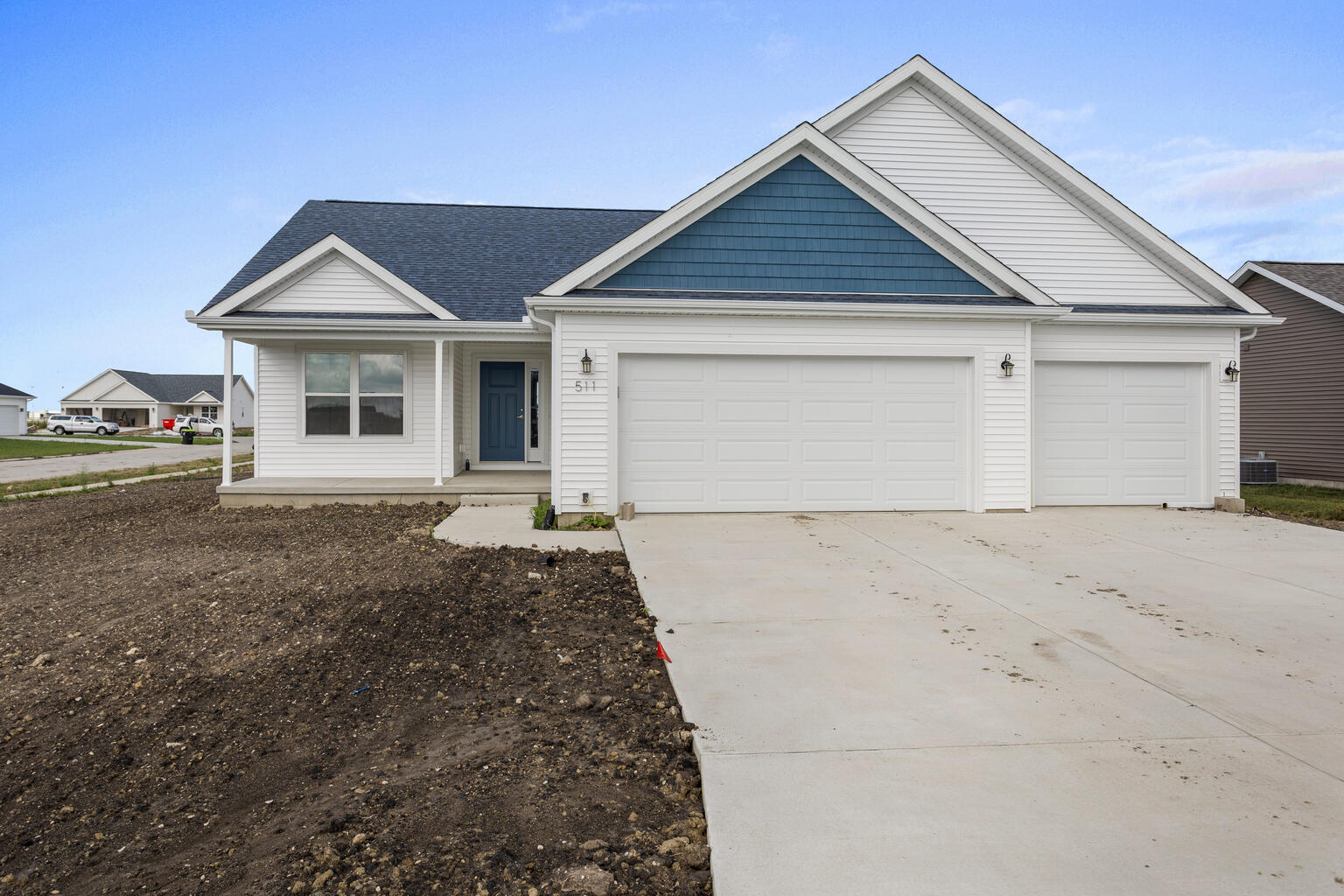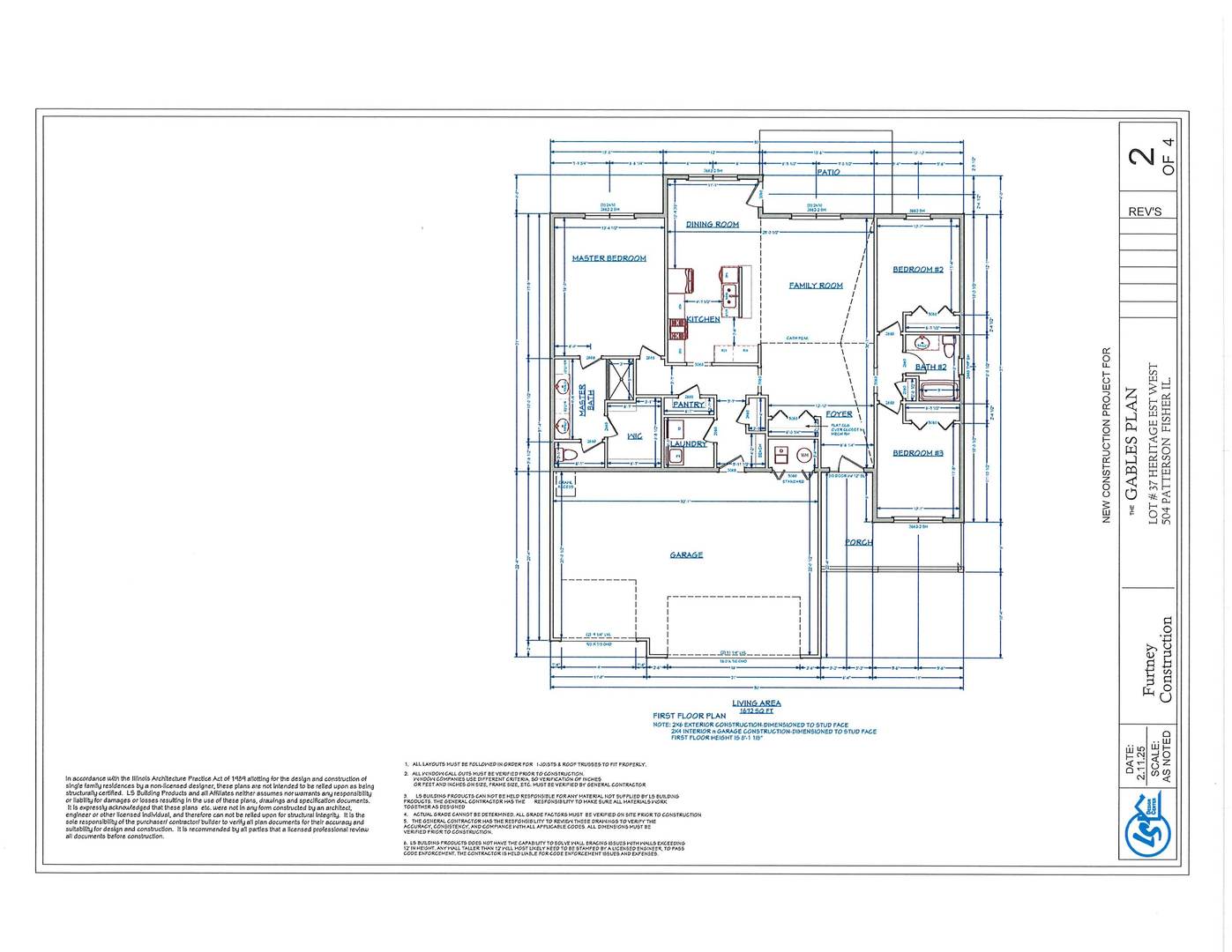

511 Jerin Drive, Fisher, IL 61843
$329,900
3
Beds
2
Baths
1,675
Sq Ft
Single Family
Active
Listed by
Brenda Keith
Brenda Keith Realty Inc
Last updated:
May 7, 2025, 11:46 AM
MLS#
12314348
Source:
MLSNI
About This Home
Home Facts
Single Family
2 Baths
3 Bedrooms
Built in 2025
Price Summary
329,900
$196 per Sq. Ft.
MLS #:
12314348
Last Updated:
May 7, 2025, 11:46 AM
Added:
3 month(s) ago
Rooms & Interior
Bedrooms
Total Bedrooms:
3
Bathrooms
Total Bathrooms:
2
Full Bathrooms:
2
Interior
Living Area:
1,675 Sq. Ft.
Structure
Structure
Architectural Style:
Ranch
Building Area:
1,675 Sq. Ft.
Year Built:
2025
Finances & Disclosures
Price:
$329,900
Price per Sq. Ft:
$196 per Sq. Ft.
Contact an Agent
Yes, I would like more information from Coldwell Banker. Please use and/or share my information with a Coldwell Banker agent to contact me about my real estate needs.
By clicking Contact I agree a Coldwell Banker Agent may contact me by phone or text message including by automated means and prerecorded messages about real estate services, and that I can access real estate services without providing my phone number. I acknowledge that I have read and agree to the Terms of Use and Privacy Notice.
Contact an Agent
Yes, I would like more information from Coldwell Banker. Please use and/or share my information with a Coldwell Banker agent to contact me about my real estate needs.
By clicking Contact I agree a Coldwell Banker Agent may contact me by phone or text message including by automated means and prerecorded messages about real estate services, and that I can access real estate services without providing my phone number. I acknowledge that I have read and agree to the Terms of Use and Privacy Notice.