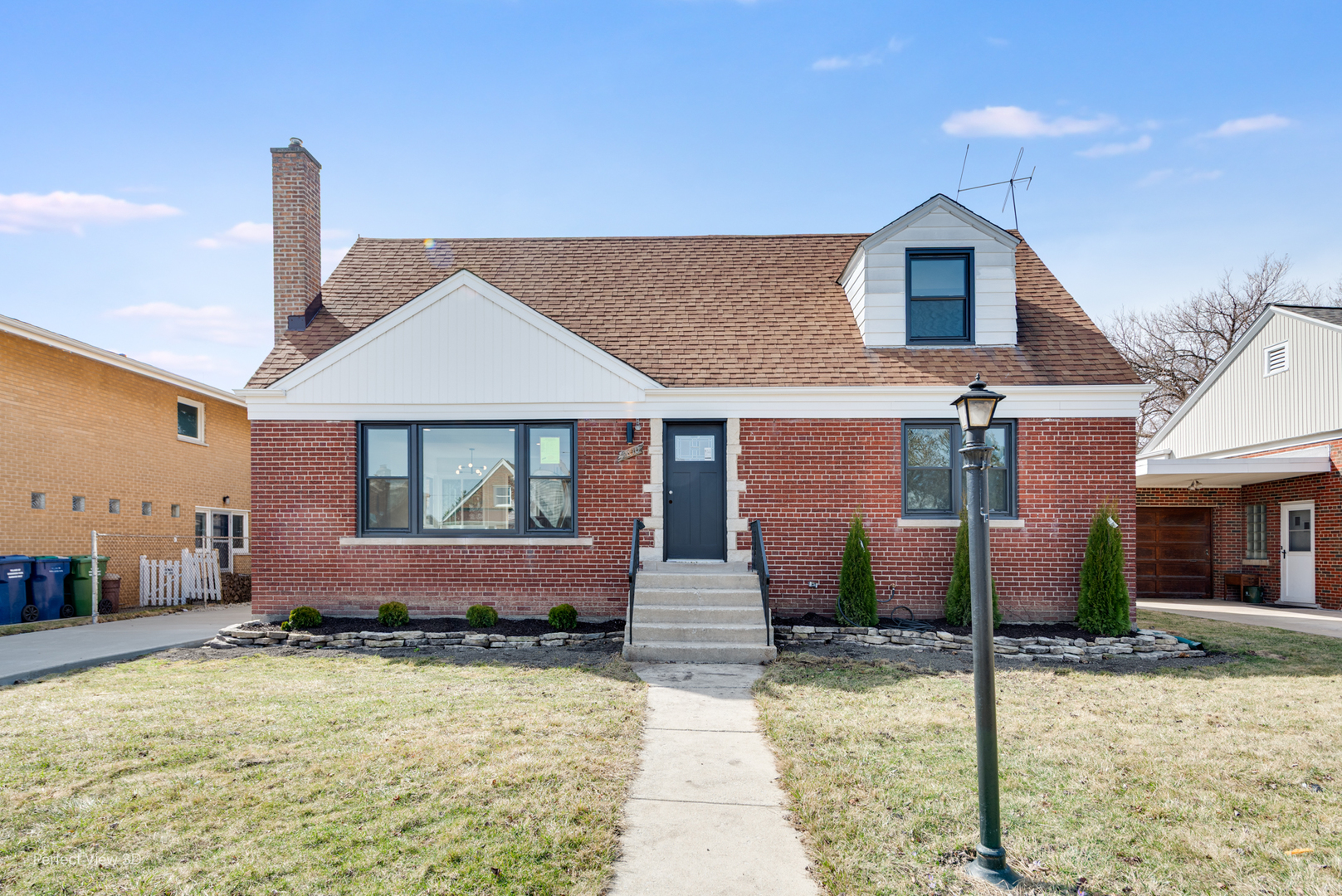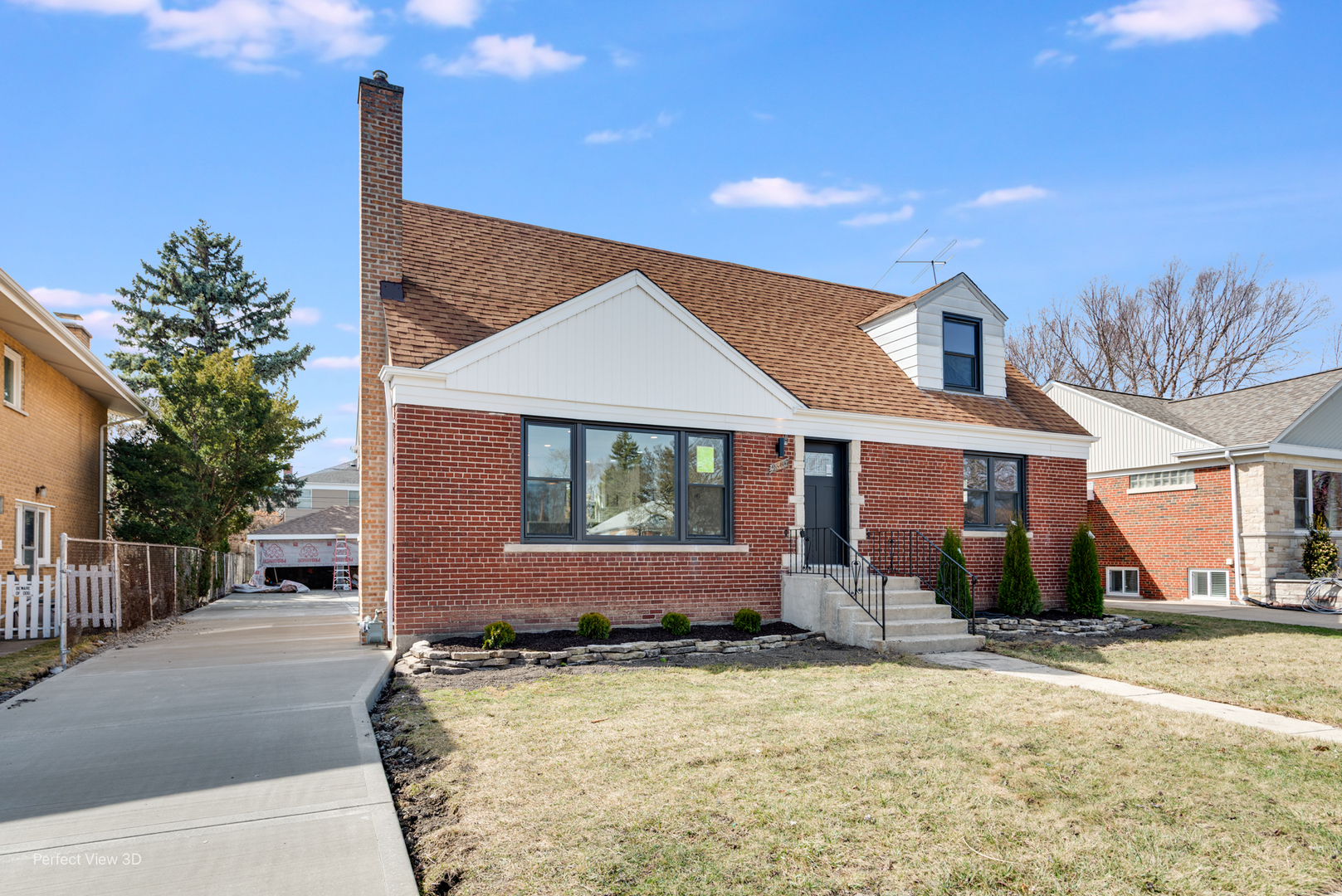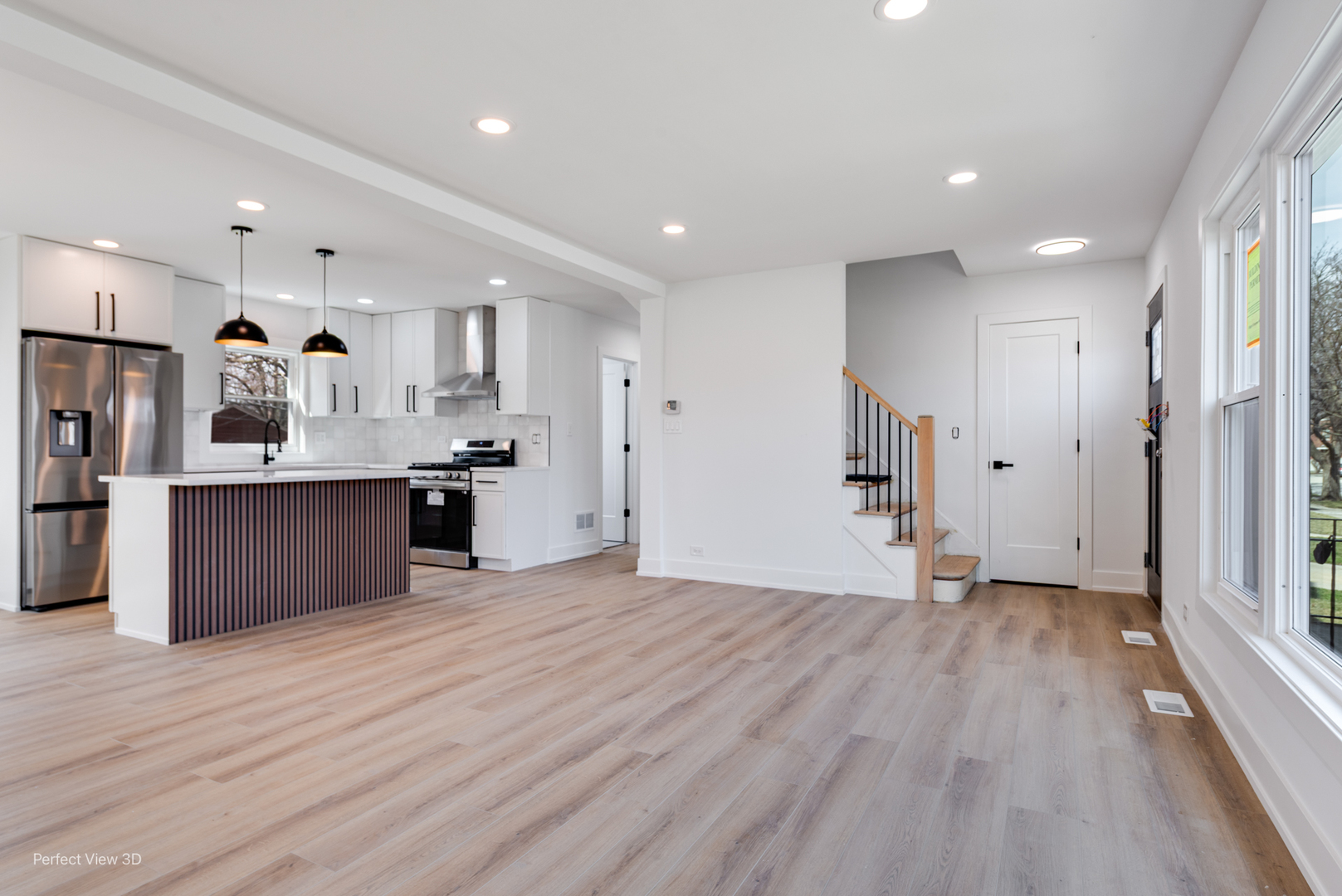


9810 S Trumbull Avenue, Evergreen Park, IL 60805
$495,000
4
Beds
3
Baths
2,322
Sq Ft
Single Family
Pending
Listed by
Brian Kmiotek
Infiniti Properties, Inc.
Last updated:
April 25, 2025, 07:43 AM
MLS#
12316145
Source:
MLSNI
About This Home
Home Facts
Single Family
3 Baths
4 Bedrooms
Built in 1952
Price Summary
495,000
$213 per Sq. Ft.
MLS #:
12316145
Last Updated:
April 25, 2025, 07:43 AM
Added:
1 month(s) ago
Rooms & Interior
Bedrooms
Total Bedrooms:
4
Bathrooms
Total Bathrooms:
3
Full Bathrooms:
3
Interior
Living Area:
2,322 Sq. Ft.
Structure
Structure
Building Area:
2,322 Sq. Ft.
Year Built:
1952
Finances & Disclosures
Price:
$495,000
Price per Sq. Ft:
$213 per Sq. Ft.
Contact an Agent
Yes, I would like more information from Coldwell Banker. Please use and/or share my information with a Coldwell Banker agent to contact me about my real estate needs.
By clicking Contact I agree a Coldwell Banker Agent may contact me by phone or text message including by automated means and prerecorded messages about real estate services, and that I can access real estate services without providing my phone number. I acknowledge that I have read and agree to the Terms of Use and Privacy Notice.
Contact an Agent
Yes, I would like more information from Coldwell Banker. Please use and/or share my information with a Coldwell Banker agent to contact me about my real estate needs.
By clicking Contact I agree a Coldwell Banker Agent may contact me by phone or text message including by automated means and prerecorded messages about real estate services, and that I can access real estate services without providing my phone number. I acknowledge that I have read and agree to the Terms of Use and Privacy Notice.