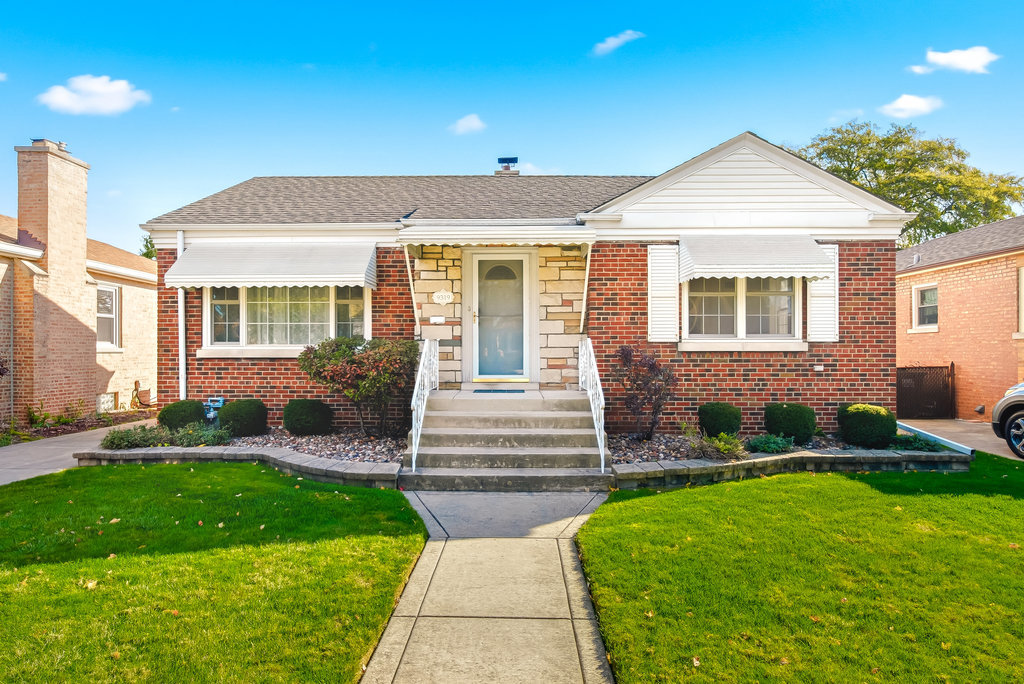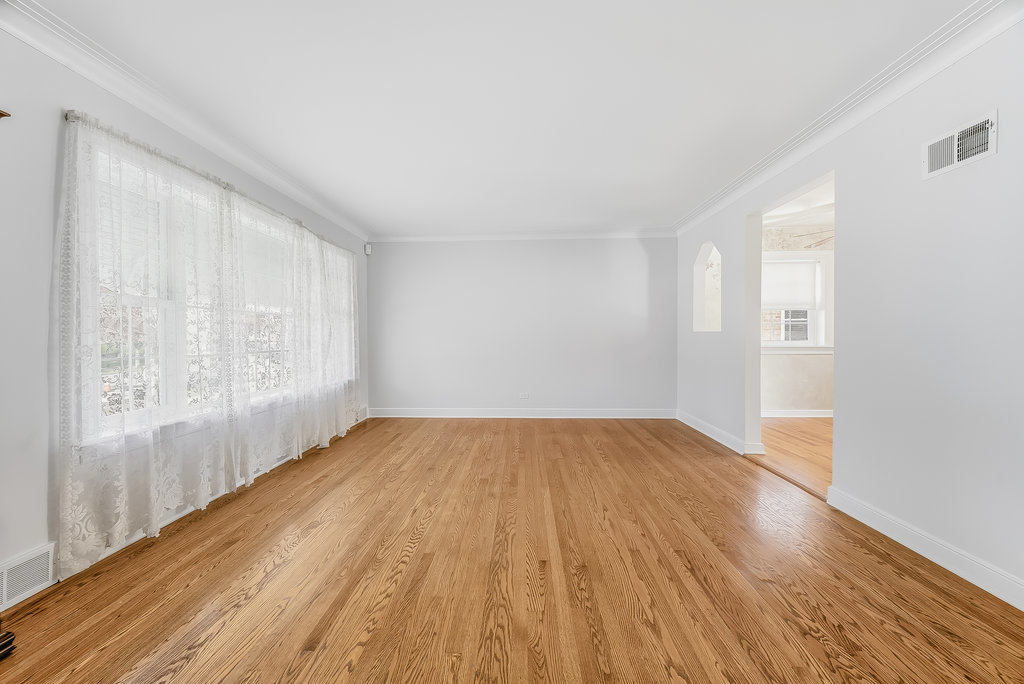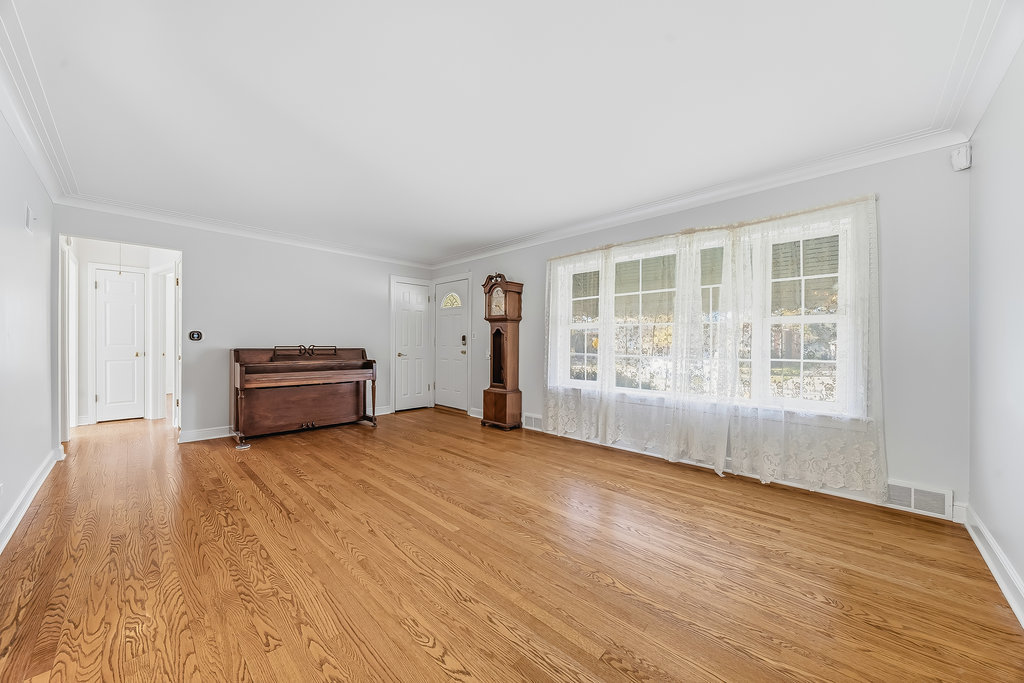


9319 S Ridgeway Avenue, Evergreen Park, IL 60805
$249,900
3
Beds
2
Baths
1,000
Sq Ft
Single Family
Pending
Listed by
Robert Medinger
Keller Williams Preferred Rlty
Last updated:
November 15, 2025, 09:25 AM
MLS#
12503652
Source:
MLSNI
About This Home
Home Facts
Single Family
2 Baths
3 Bedrooms
Built in 1951
Price Summary
249,900
$249 per Sq. Ft.
MLS #:
12503652
Last Updated:
November 15, 2025, 09:25 AM
Added:
24 day(s) ago
Rooms & Interior
Bedrooms
Total Bedrooms:
3
Bathrooms
Total Bathrooms:
2
Full Bathrooms:
2
Interior
Living Area:
1,000 Sq. Ft.
Structure
Structure
Building Area:
1,000 Sq. Ft.
Year Built:
1951
Finances & Disclosures
Price:
$249,900
Price per Sq. Ft:
$249 per Sq. Ft.
Contact an Agent
Yes, I would like more information from Coldwell Banker. Please use and/or share my information with a Coldwell Banker agent to contact me about my real estate needs.
By clicking Contact I agree a Coldwell Banker Agent may contact me by phone or text message including by automated means and prerecorded messages about real estate services, and that I can access real estate services without providing my phone number. I acknowledge that I have read and agree to the Terms of Use and Privacy Notice.
Contact an Agent
Yes, I would like more information from Coldwell Banker. Please use and/or share my information with a Coldwell Banker agent to contact me about my real estate needs.
By clicking Contact I agree a Coldwell Banker Agent may contact me by phone or text message including by automated means and prerecorded messages about real estate services, and that I can access real estate services without providing my phone number. I acknowledge that I have read and agree to the Terms of Use and Privacy Notice.