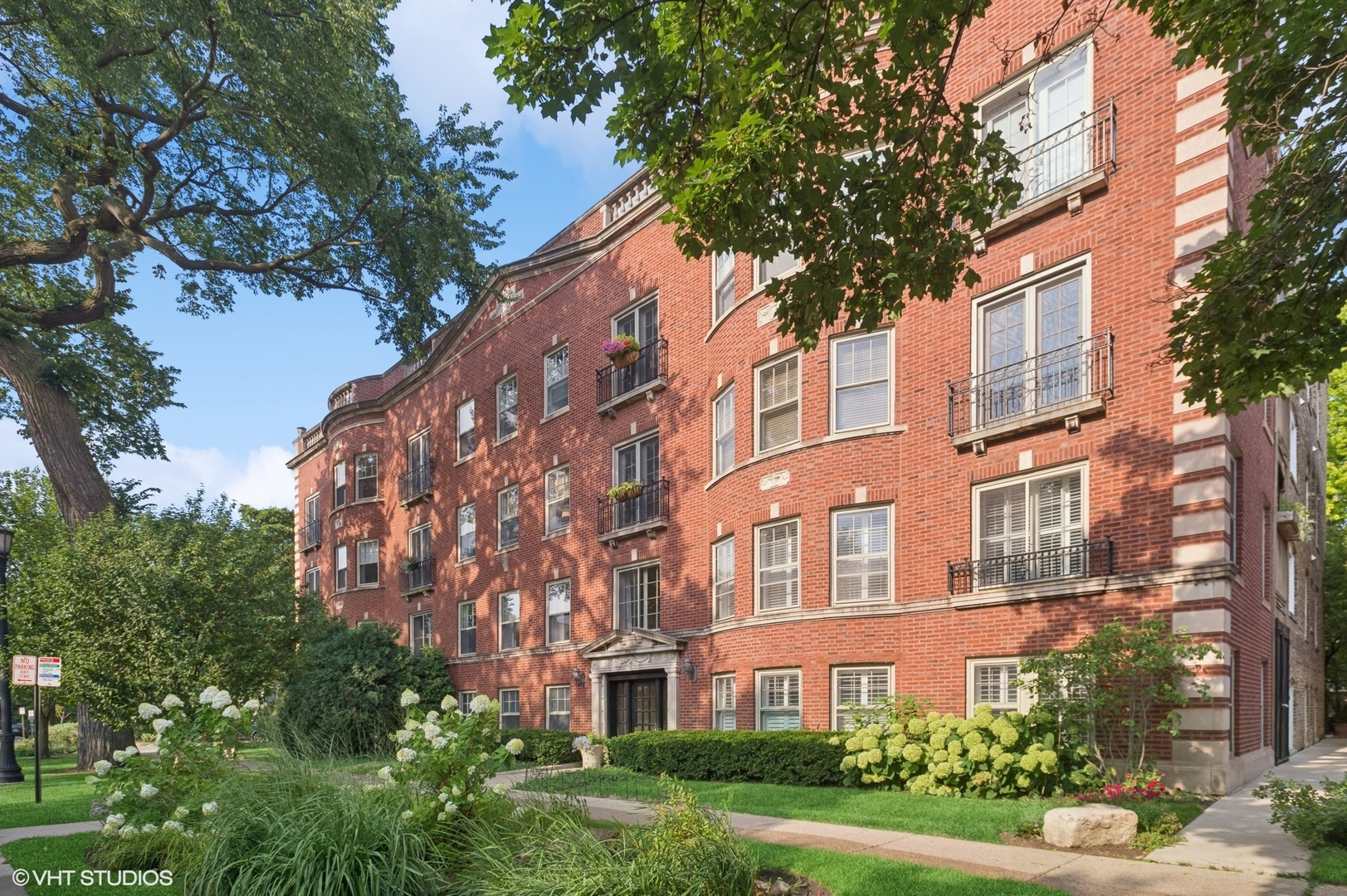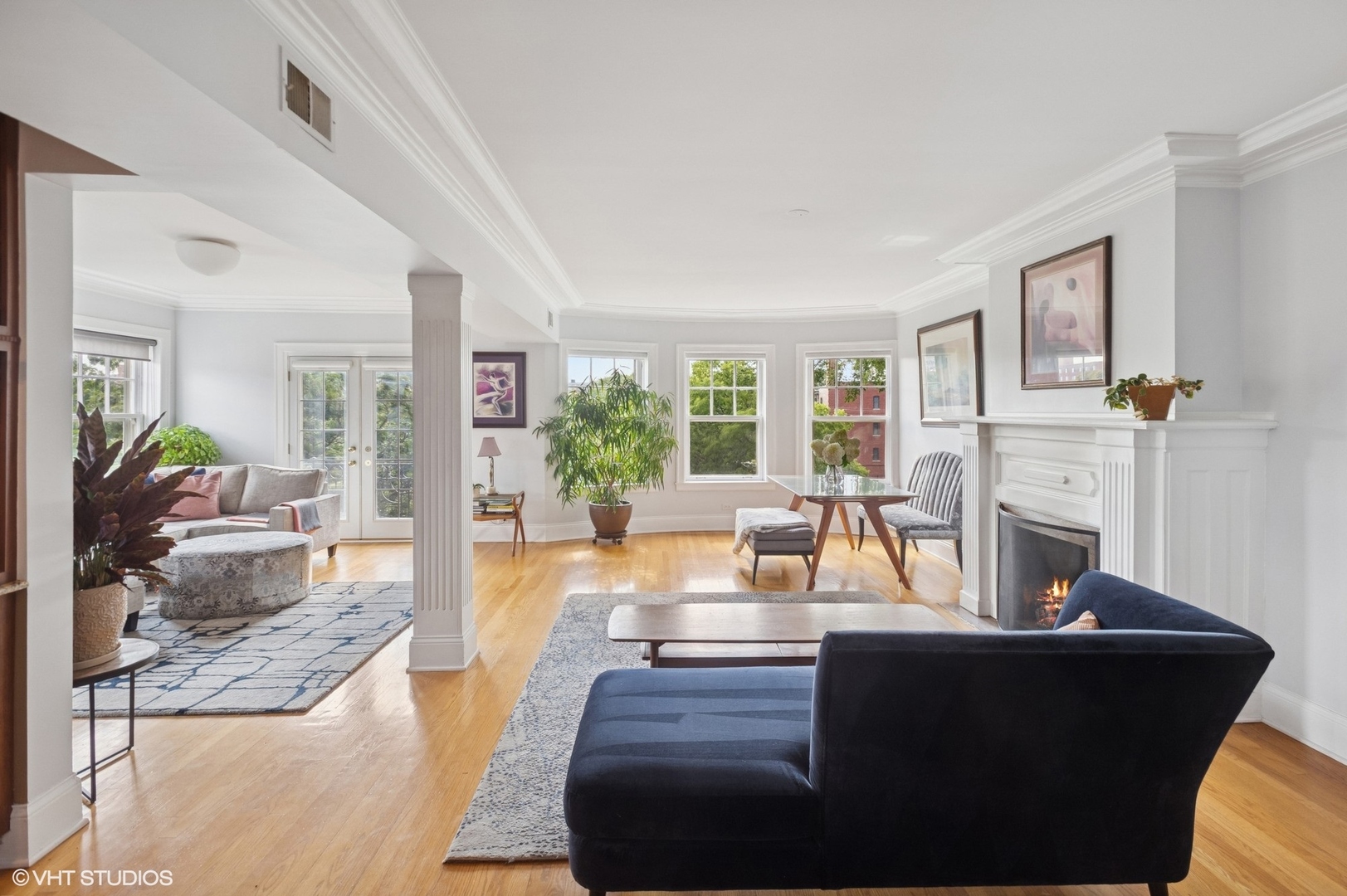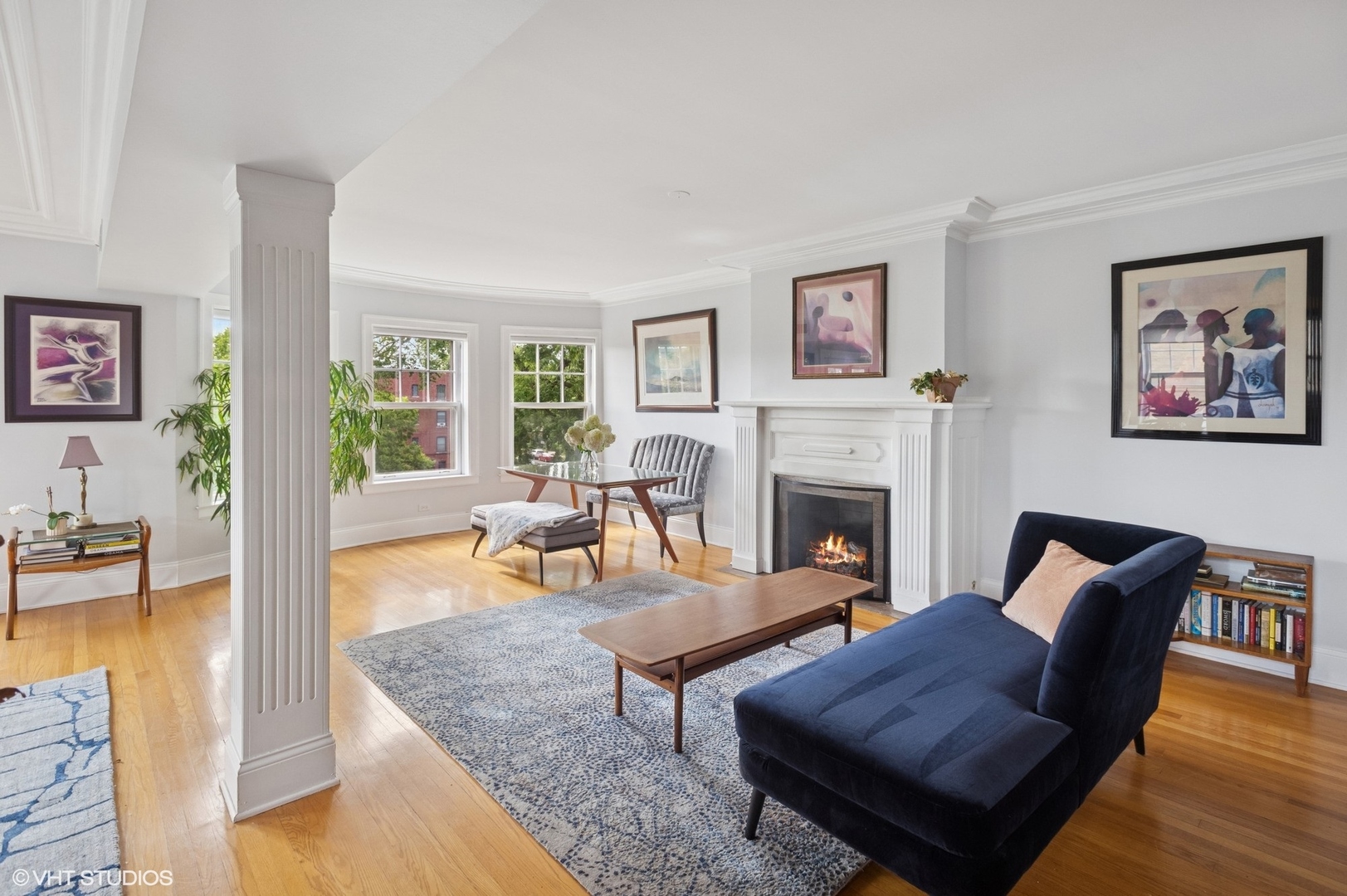


About This Home
Home Facts
Condo
2 Baths
3 Bedrooms
Built in 1925
Price Summary
575,000
$374 per Sq. Ft.
MLS #:
12442636
Last Updated:
August 16, 2025, 03:37 AM
Added:
2 day(s) ago
Rooms & Interior
Bedrooms
Total Bedrooms:
3
Bathrooms
Total Bathrooms:
2
Full Bathrooms:
2
Interior
Living Area:
1,536 Sq. Ft.
Structure
Structure
Building Area:
1,536 Sq. Ft.
Year Built:
1925
Finances & Disclosures
Price:
$575,000
Price per Sq. Ft:
$374 per Sq. Ft.
See this home in person
Attend an upcoming open house
Sun, Aug 17
12:00 AM - 02:00 PMContact an Agent
Yes, I would like more information from Coldwell Banker. Please use and/or share my information with a Coldwell Banker agent to contact me about my real estate needs.
By clicking Contact I agree a Coldwell Banker Agent may contact me by phone or text message including by automated means and prerecorded messages about real estate services, and that I can access real estate services without providing my phone number. I acknowledge that I have read and agree to the Terms of Use and Privacy Notice.
Contact an Agent
Yes, I would like more information from Coldwell Banker. Please use and/or share my information with a Coldwell Banker agent to contact me about my real estate needs.
By clicking Contact I agree a Coldwell Banker Agent may contact me by phone or text message including by automated means and prerecorded messages about real estate services, and that I can access real estate services without providing my phone number. I acknowledge that I have read and agree to the Terms of Use and Privacy Notice.