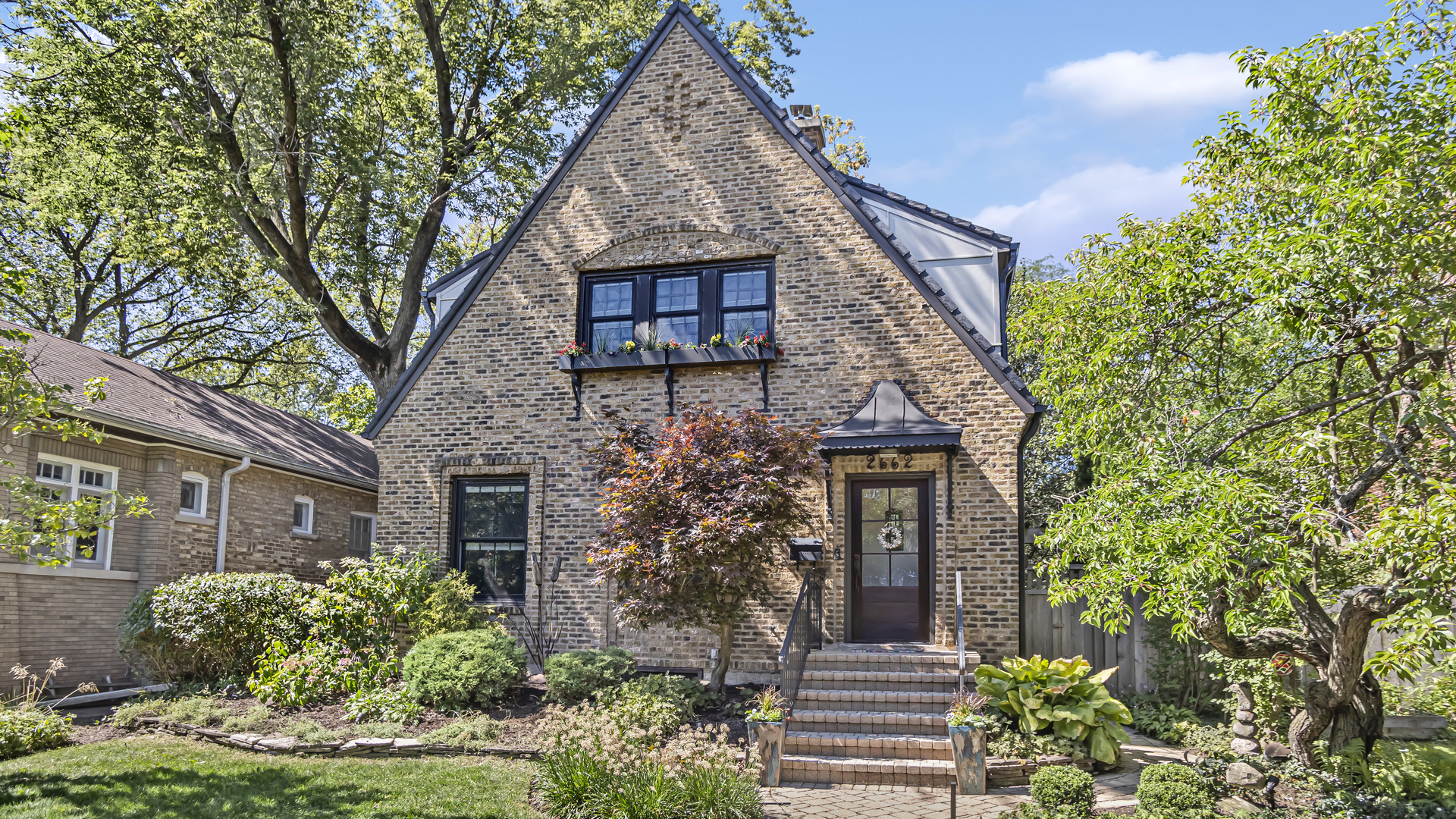Local Realty Service Provided By: Coldwell Banker Real Estate Group

2662 Central Park Avenue, Evanston, IL 60201
$989,000
3
Beds
4
Baths
2,700
Sq Ft
Single Family
Sold
Listed by
Lisa Gendel
Alan May
Bought with @properties Christie's International Real Estate
Jameson Sotheby'S International Realty
MLS#
11876613
Source:
MLSNI
Sorry, we are unable to map this address
About This Home
Home Facts
Single Family
4 Baths
3 Bedrooms
Built in 1928
Price Summary
989,000
$366 per Sq. Ft.
MLS #:
11876613
Sold:
October 20, 2023
Rooms & Interior
Bedrooms
Total Bedrooms:
3
Bathrooms
Total Bathrooms:
4
Full Bathrooms:
3
Interior
Living Area:
2,700 Sq. Ft.
Structure
Structure
Architectural Style:
English
Building Area:
2,700 Sq. Ft.
Year Built:
1928
Finances & Disclosures
Price:
$989,000
Price per Sq. Ft:
$366 per Sq. Ft.
Copyright 2025 Midwest Real Estate Data LLC. All rights reserved. The data relating to real estate for sale on this web site comes in part from the Broker Reciprocity Program of the Midwest Real Estate Data LLC. Listing information is deemed reliable but not guaranteed.