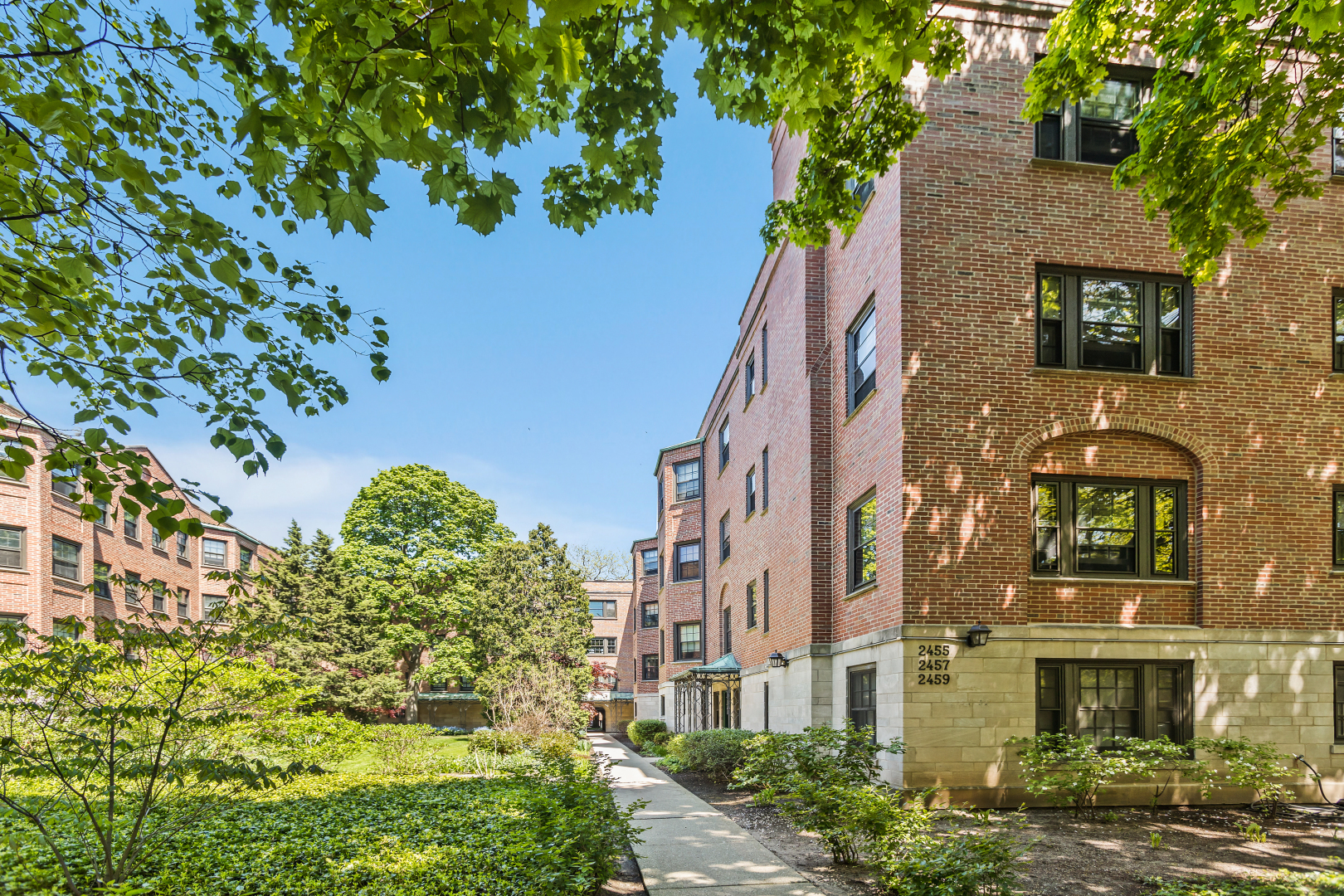


2459 Prairie Avenue #2F, Evanston, IL 60201
$339,900
2
Beds
2
Baths
1,200
Sq Ft
Condo
Active
Last updated:
May 18, 2025, 11:40 AM
MLS#
12342991
Source:
MLSNI
About This Home
Home Facts
Condo
2 Baths
2 Bedrooms
Built in 1926
Price Summary
339,900
$283 per Sq. Ft.
MLS #:
12342991
Last Updated:
May 18, 2025, 11:40 AM
Added:
12 day(s) ago
Rooms & Interior
Bedrooms
Total Bedrooms:
2
Bathrooms
Total Bathrooms:
2
Full Bathrooms:
2
Interior
Living Area:
1,200 Sq. Ft.
Structure
Structure
Building Area:
1,200 Sq. Ft.
Year Built:
1926
Finances & Disclosures
Price:
$339,900
Price per Sq. Ft:
$283 per Sq. Ft.
Contact an Agent
Yes, I would like more information from Coldwell Banker. Please use and/or share my information with a Coldwell Banker agent to contact me about my real estate needs.
By clicking Contact I agree a Coldwell Banker Agent may contact me by phone or text message including by automated means and prerecorded messages about real estate services, and that I can access real estate services without providing my phone number. I acknowledge that I have read and agree to the Terms of Use and Privacy Notice.
Contact an Agent
Yes, I would like more information from Coldwell Banker. Please use and/or share my information with a Coldwell Banker agent to contact me about my real estate needs.
By clicking Contact I agree a Coldwell Banker Agent may contact me by phone or text message including by automated means and prerecorded messages about real estate services, and that I can access real estate services without providing my phone number. I acknowledge that I have read and agree to the Terms of Use and Privacy Notice.