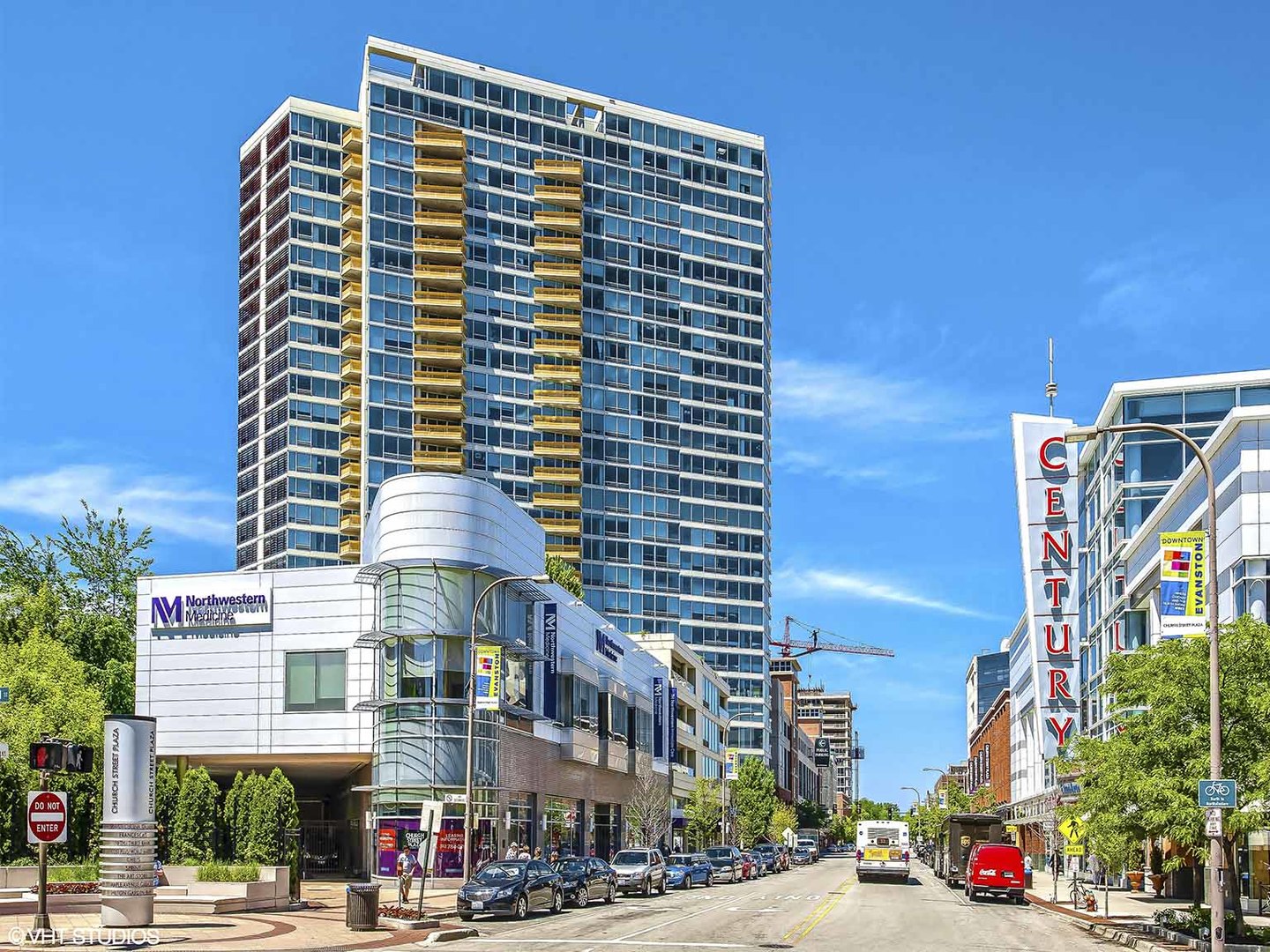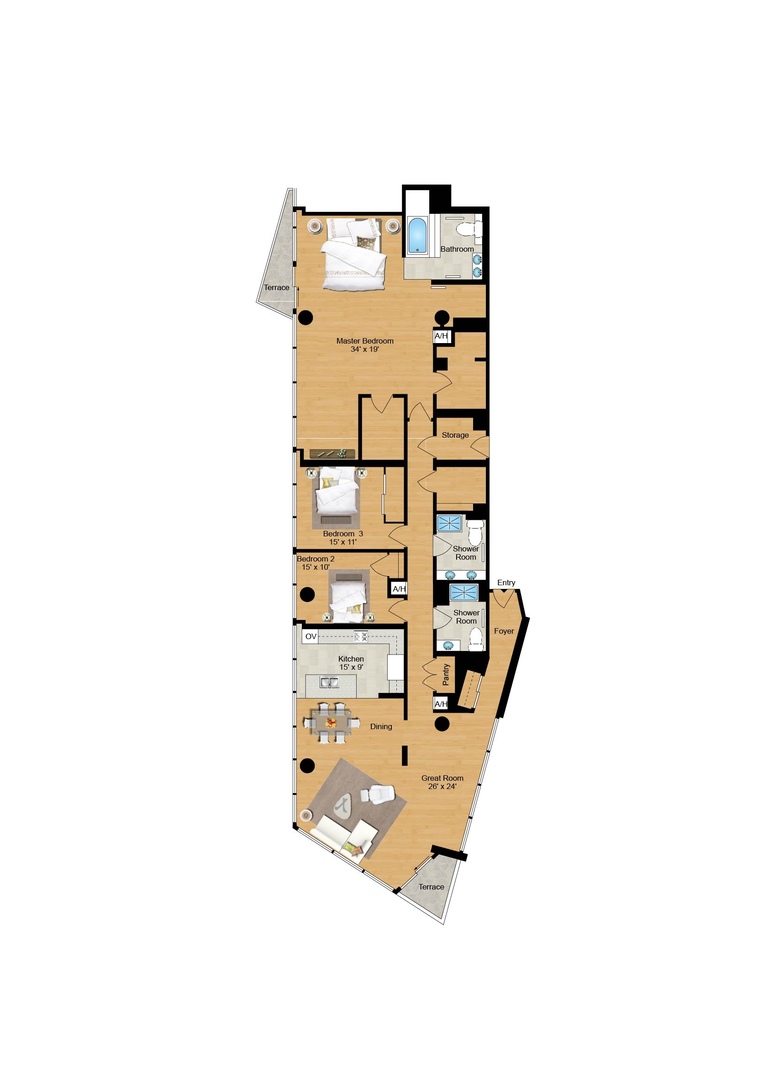

1720 Maple Avenue #1310, Evanston, IL 60201
$1,450,000
3
Beds
3
Baths
3,735
Sq Ft
Condo
Active
Listed by
Michael Marin
Signature Homes Realty
Last updated:
June 27, 2025, 04:48 PM
MLS#
12396006
Source:
MLSNI
About This Home
Home Facts
Condo
3 Baths
3 Bedrooms
Built in 2003
Price Summary
1,450,000
$388 per Sq. Ft.
MLS #:
12396006
Last Updated:
June 27, 2025, 04:48 PM
Added:
4 day(s) ago
Rooms & Interior
Bedrooms
Total Bedrooms:
3
Bathrooms
Total Bathrooms:
3
Full Bathrooms:
3
Interior
Living Area:
3,735 Sq. Ft.
Structure
Structure
Building Area:
3,735 Sq. Ft.
Year Built:
2003
Finances & Disclosures
Price:
$1,450,000
Price per Sq. Ft:
$388 per Sq. Ft.
Contact an Agent
Yes, I would like more information from Coldwell Banker. Please use and/or share my information with a Coldwell Banker agent to contact me about my real estate needs.
By clicking Contact I agree a Coldwell Banker Agent may contact me by phone or text message including by automated means and prerecorded messages about real estate services, and that I can access real estate services without providing my phone number. I acknowledge that I have read and agree to the Terms of Use and Privacy Notice.
Contact an Agent
Yes, I would like more information from Coldwell Banker. Please use and/or share my information with a Coldwell Banker agent to contact me about my real estate needs.
By clicking Contact I agree a Coldwell Banker Agent may contact me by phone or text message including by automated means and prerecorded messages about real estate services, and that I can access real estate services without providing my phone number. I acknowledge that I have read and agree to the Terms of Use and Privacy Notice.