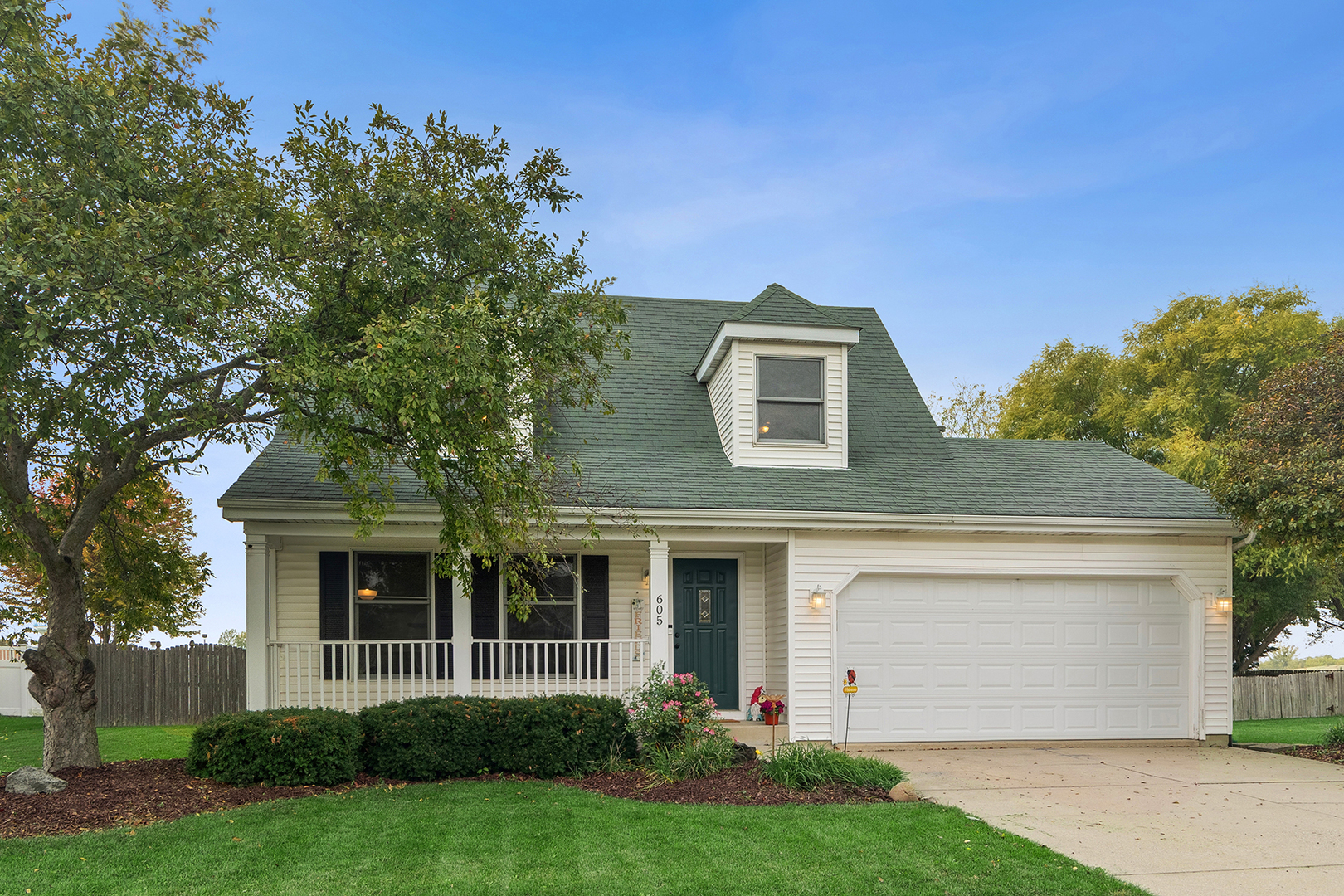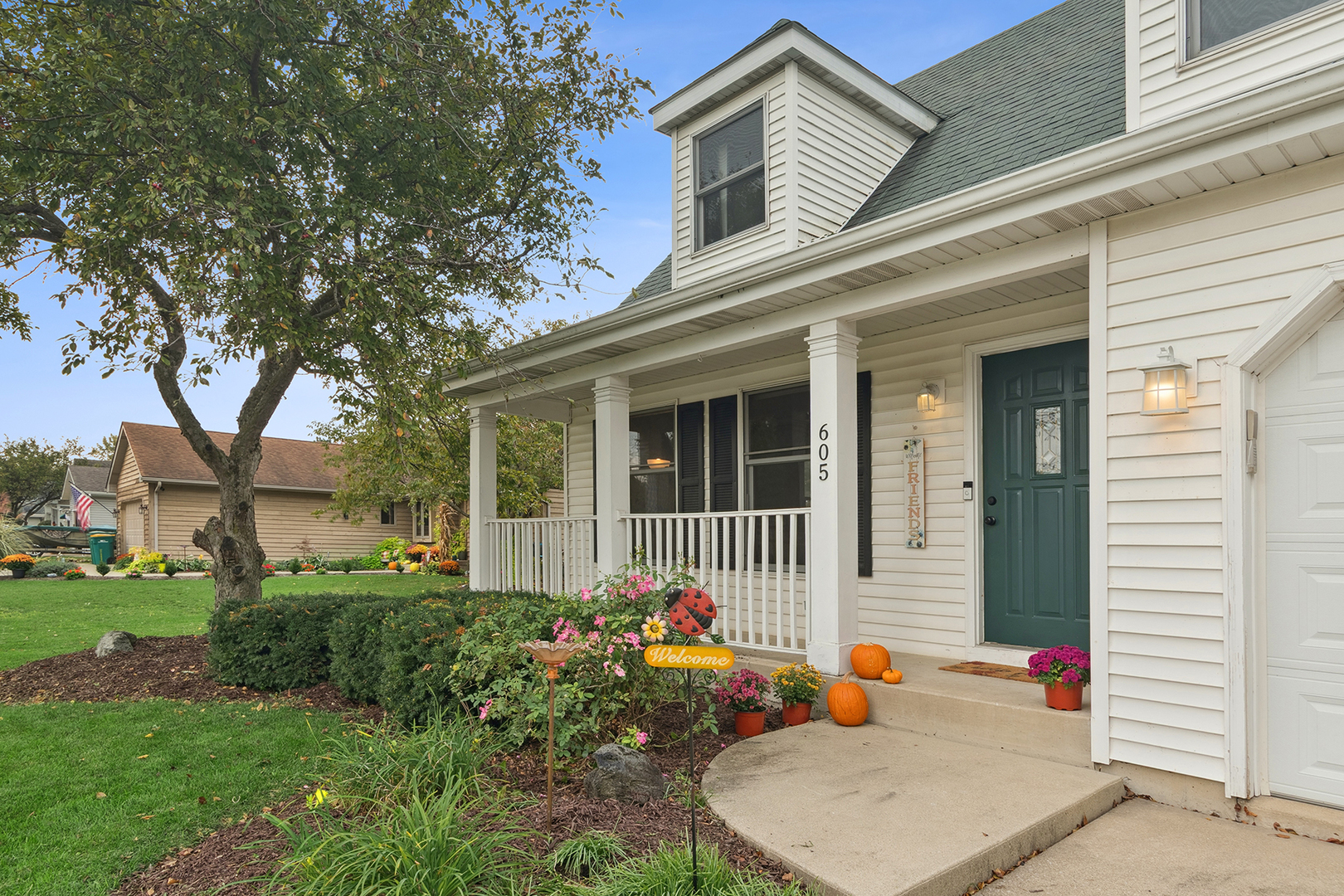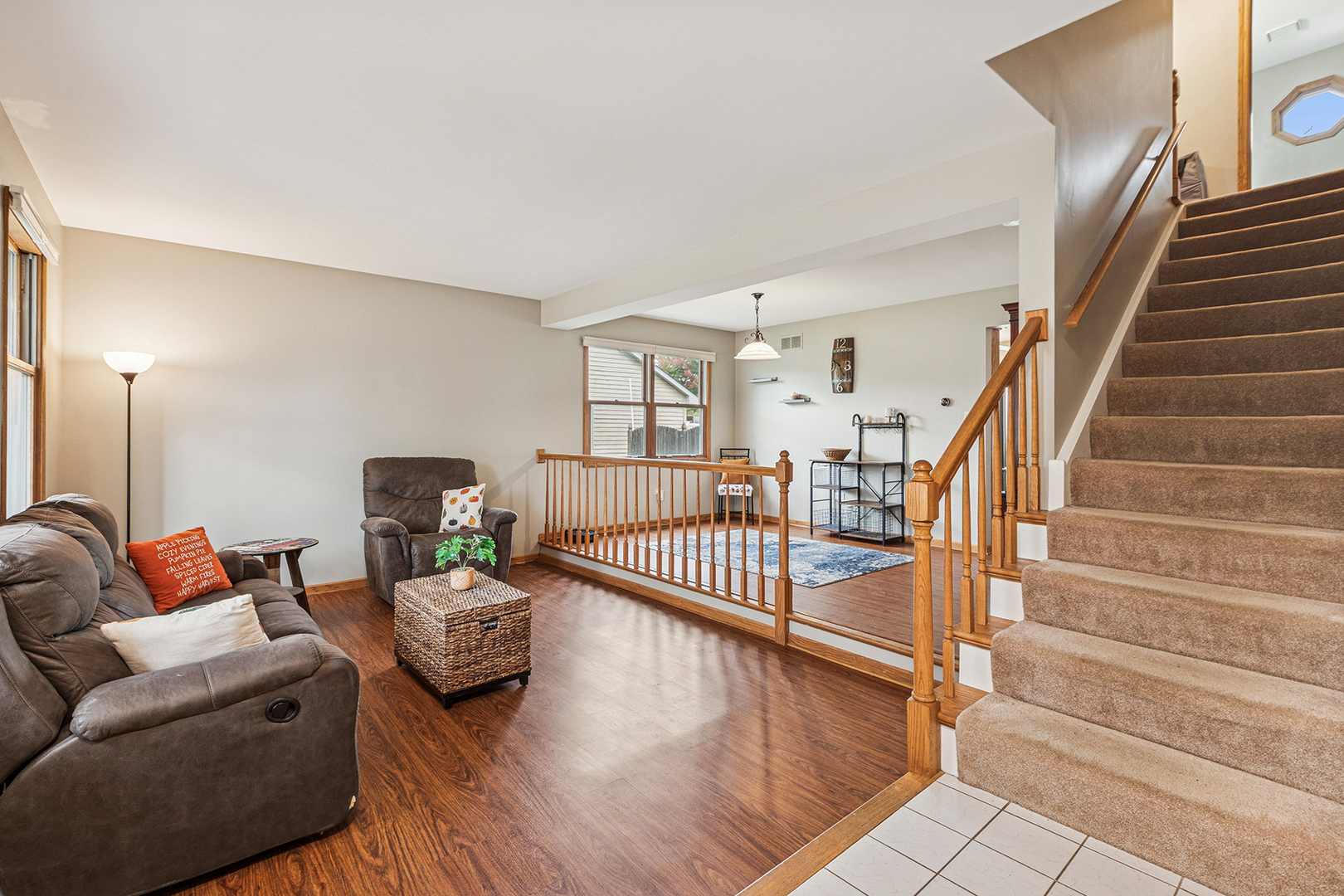


605 Beattie Street, Elwood, IL 60421
$345,000
3
Beds
3
Baths
1,800
Sq Ft
Single Family
Pending
Listed by
Kim Noonan
RE/MAX 10
Last updated:
October 25, 2025, 08:42 AM
MLS#
12492723
Source:
MLSNI
About This Home
Home Facts
Single Family
3 Baths
3 Bedrooms
Built in 1996
Price Summary
345,000
$191 per Sq. Ft.
MLS #:
12492723
Last Updated:
October 25, 2025, 08:42 AM
Added:
18 day(s) ago
Rooms & Interior
Bedrooms
Total Bedrooms:
3
Bathrooms
Total Bathrooms:
3
Full Bathrooms:
2
Interior
Living Area:
1,800 Sq. Ft.
Structure
Structure
Architectural Style:
Cape Cod
Building Area:
1,800 Sq. Ft.
Year Built:
1996
Lot
Lot Size (Sq. Ft):
11,325
Finances & Disclosures
Price:
$345,000
Price per Sq. Ft:
$191 per Sq. Ft.
Contact an Agent
Yes, I would like more information from Coldwell Banker. Please use and/or share my information with a Coldwell Banker agent to contact me about my real estate needs.
By clicking Contact I agree a Coldwell Banker Agent may contact me by phone or text message including by automated means and prerecorded messages about real estate services, and that I can access real estate services without providing my phone number. I acknowledge that I have read and agree to the Terms of Use and Privacy Notice.
Contact an Agent
Yes, I would like more information from Coldwell Banker. Please use and/or share my information with a Coldwell Banker agent to contact me about my real estate needs.
By clicking Contact I agree a Coldwell Banker Agent may contact me by phone or text message including by automated means and prerecorded messages about real estate services, and that I can access real estate services without providing my phone number. I acknowledge that I have read and agree to the Terms of Use and Privacy Notice.