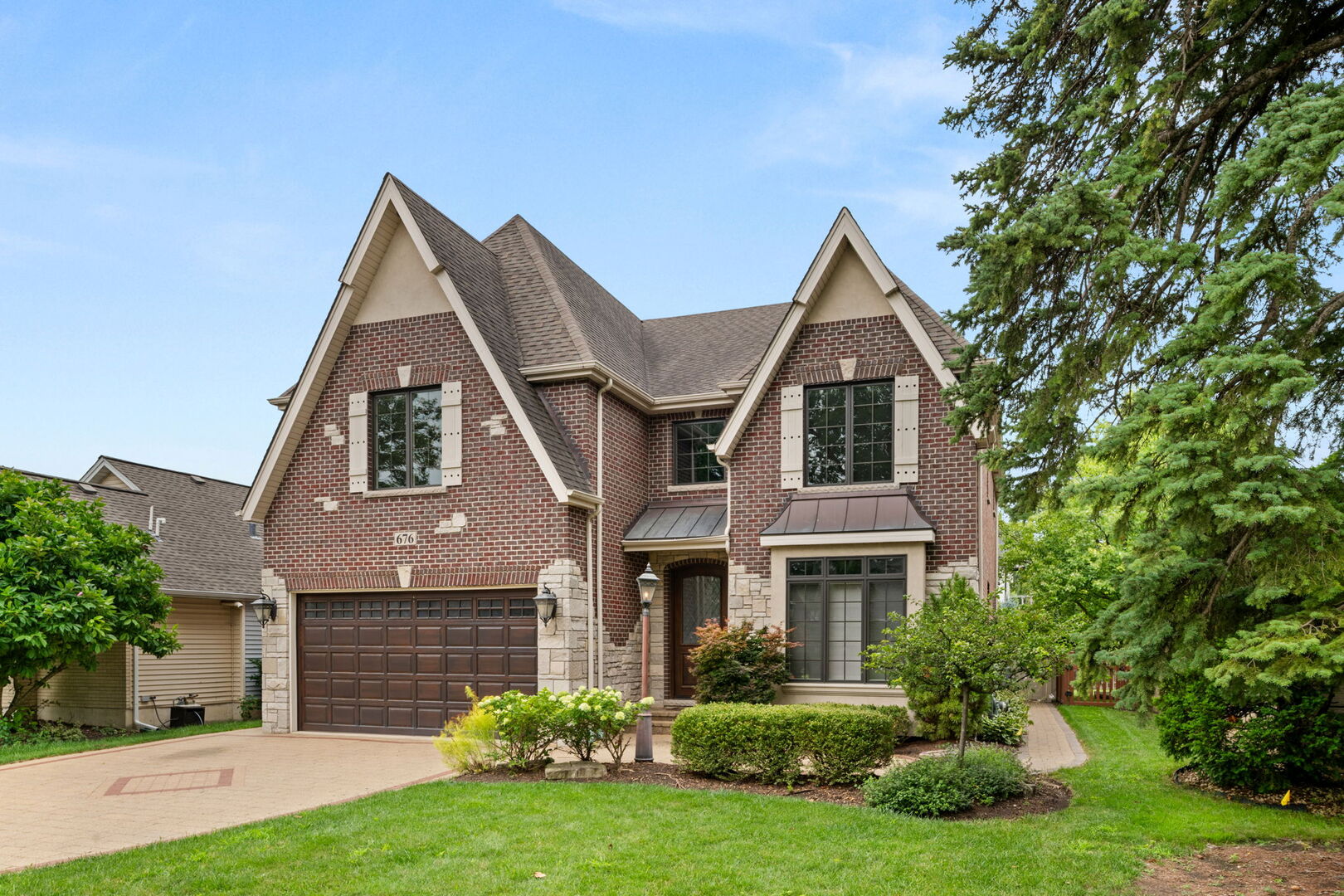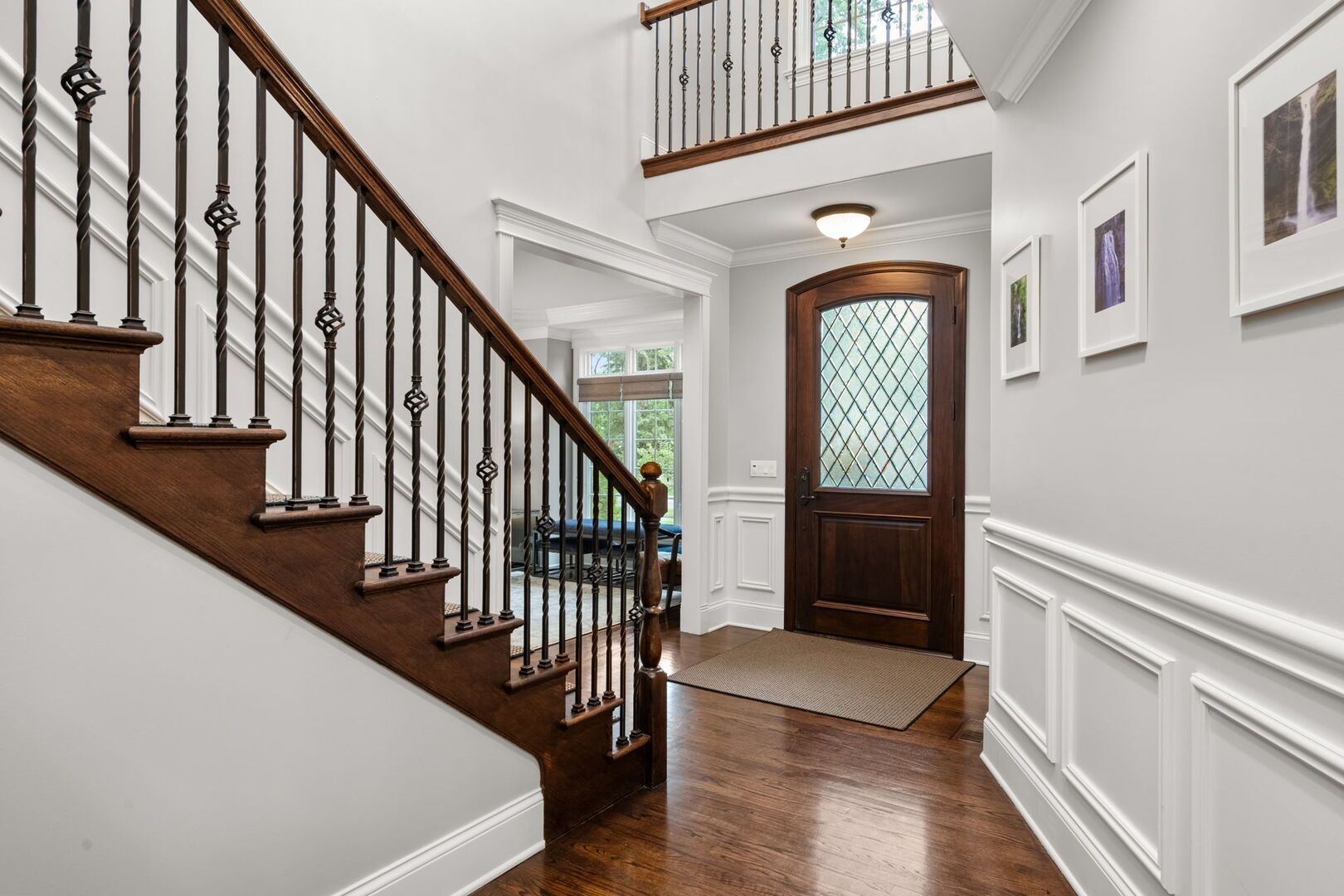


676 S Swain Avenue, Elmhurst, IL 60126
Pending
Listed by
Michael Muisenga
Berkshire Hathaway HomeServices Prairie Path Realt
Last updated:
August 4, 2025, 03:42 PM
MLS#
12431460
Source:
MLSNI
About This Home
Home Facts
Single Family
5 Baths
5 Bedrooms
Built in 2008
Price Summary
1,375,000
$390 per Sq. Ft.
MLS #:
12431460
Last Updated:
August 4, 2025, 03:42 PM
Added:
8 day(s) ago
Rooms & Interior
Bedrooms
Total Bedrooms:
5
Bathrooms
Total Bathrooms:
5
Full Bathrooms:
5
Interior
Living Area:
3,520 Sq. Ft.
Structure
Structure
Architectural Style:
Traditional
Building Area:
3,520 Sq. Ft.
Year Built:
2008
Finances & Disclosures
Price:
$1,375,000
Price per Sq. Ft:
$390 per Sq. Ft.
Contact an Agent
Yes, I would like more information from Coldwell Banker. Please use and/or share my information with a Coldwell Banker agent to contact me about my real estate needs.
By clicking Contact I agree a Coldwell Banker Agent may contact me by phone or text message including by automated means and prerecorded messages about real estate services, and that I can access real estate services without providing my phone number. I acknowledge that I have read and agree to the Terms of Use and Privacy Notice.
Contact an Agent
Yes, I would like more information from Coldwell Banker. Please use and/or share my information with a Coldwell Banker agent to contact me about my real estate needs.
By clicking Contact I agree a Coldwell Banker Agent may contact me by phone or text message including by automated means and prerecorded messages about real estate services, and that I can access real estate services without providing my phone number. I acknowledge that I have read and agree to the Terms of Use and Privacy Notice.