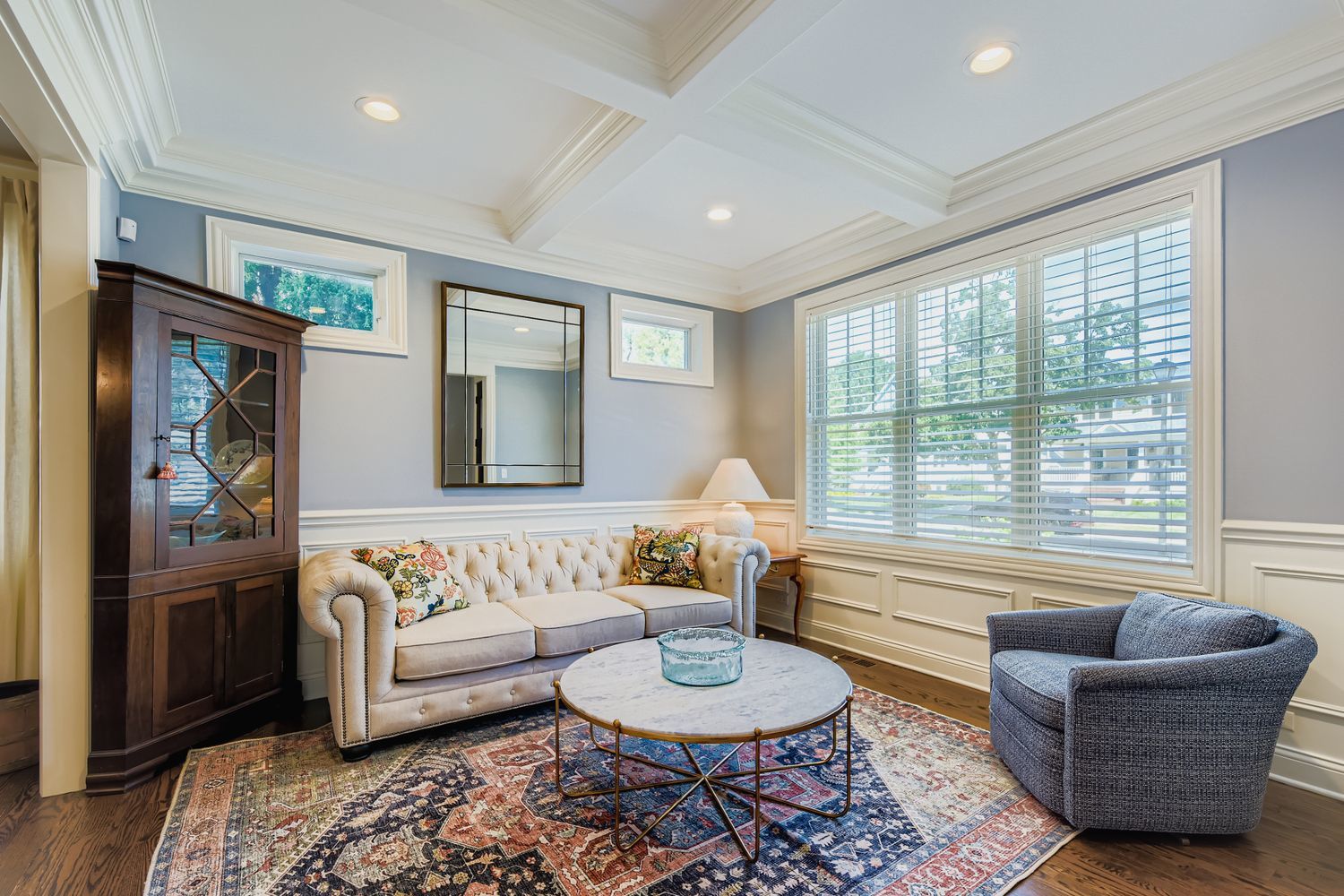


588 S Bryan Street, Elmhurst, IL 60126
$1,500,000
5
Beds
5
Baths
3,500
Sq Ft
Single Family
Active
Listed by
Brendan O'Donnell
Century 21 Circle
Last updated:
September 15, 2025, 03:29 PM
MLS#
12469591
Source:
MLSNI
About This Home
Home Facts
Single Family
5 Baths
5 Bedrooms
Built in 2016
Price Summary
1,500,000
$428 per Sq. Ft.
MLS #:
12469591
Last Updated:
September 15, 2025, 03:29 PM
Added:
5 day(s) ago
Rooms & Interior
Bedrooms
Total Bedrooms:
5
Bathrooms
Total Bathrooms:
5
Full Bathrooms:
4
Interior
Living Area:
3,500 Sq. Ft.
Structure
Structure
Architectural Style:
Contemporary
Building Area:
3,500 Sq. Ft.
Year Built:
2016
Finances & Disclosures
Price:
$1,500,000
Price per Sq. Ft:
$428 per Sq. Ft.
Contact an Agent
Yes, I would like more information from Coldwell Banker. Please use and/or share my information with a Coldwell Banker agent to contact me about my real estate needs.
By clicking Contact I agree a Coldwell Banker Agent may contact me by phone or text message including by automated means and prerecorded messages about real estate services, and that I can access real estate services without providing my phone number. I acknowledge that I have read and agree to the Terms of Use and Privacy Notice.
Contact an Agent
Yes, I would like more information from Coldwell Banker. Please use and/or share my information with a Coldwell Banker agent to contact me about my real estate needs.
By clicking Contact I agree a Coldwell Banker Agent may contact me by phone or text message including by automated means and prerecorded messages about real estate services, and that I can access real estate services without providing my phone number. I acknowledge that I have read and agree to the Terms of Use and Privacy Notice.