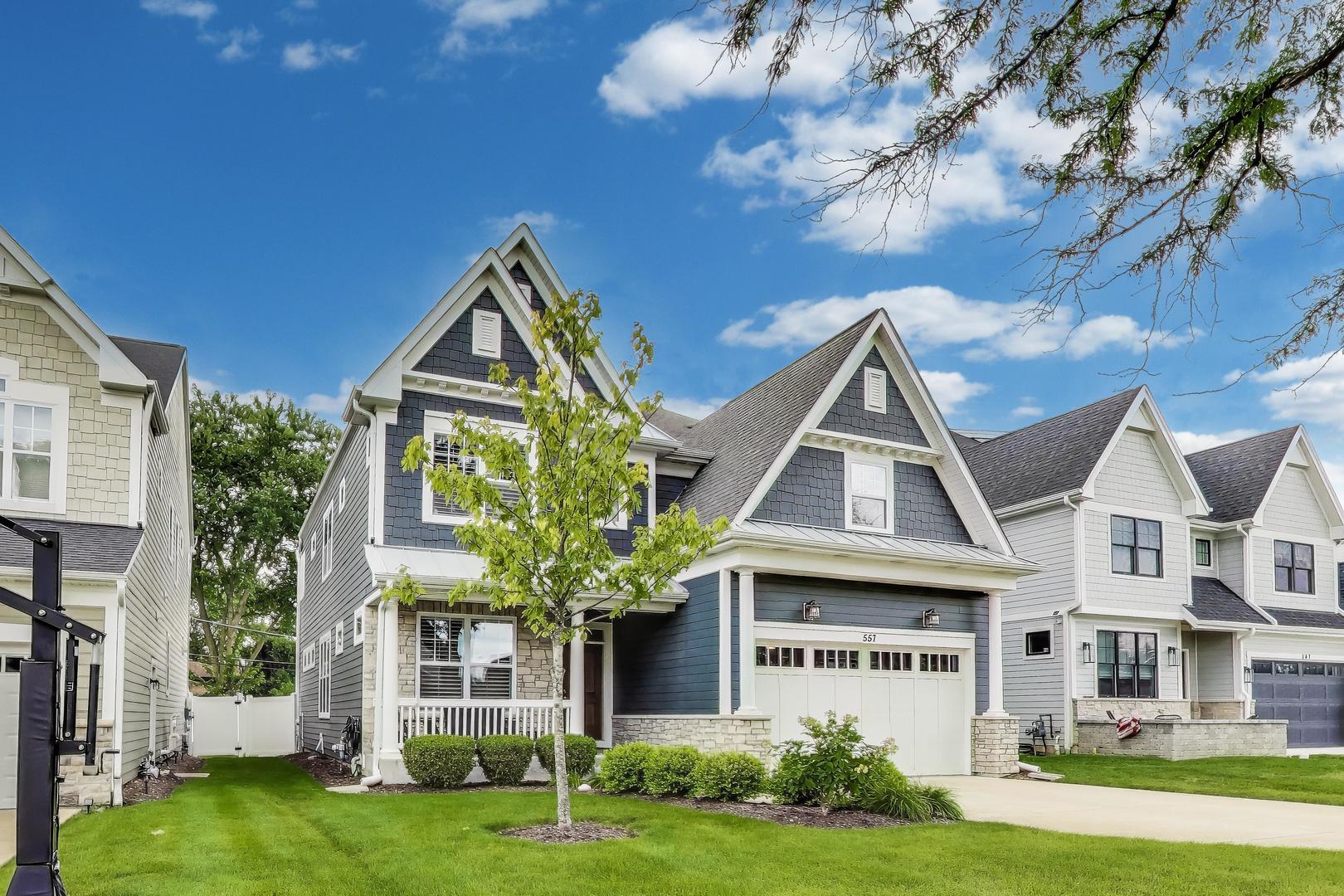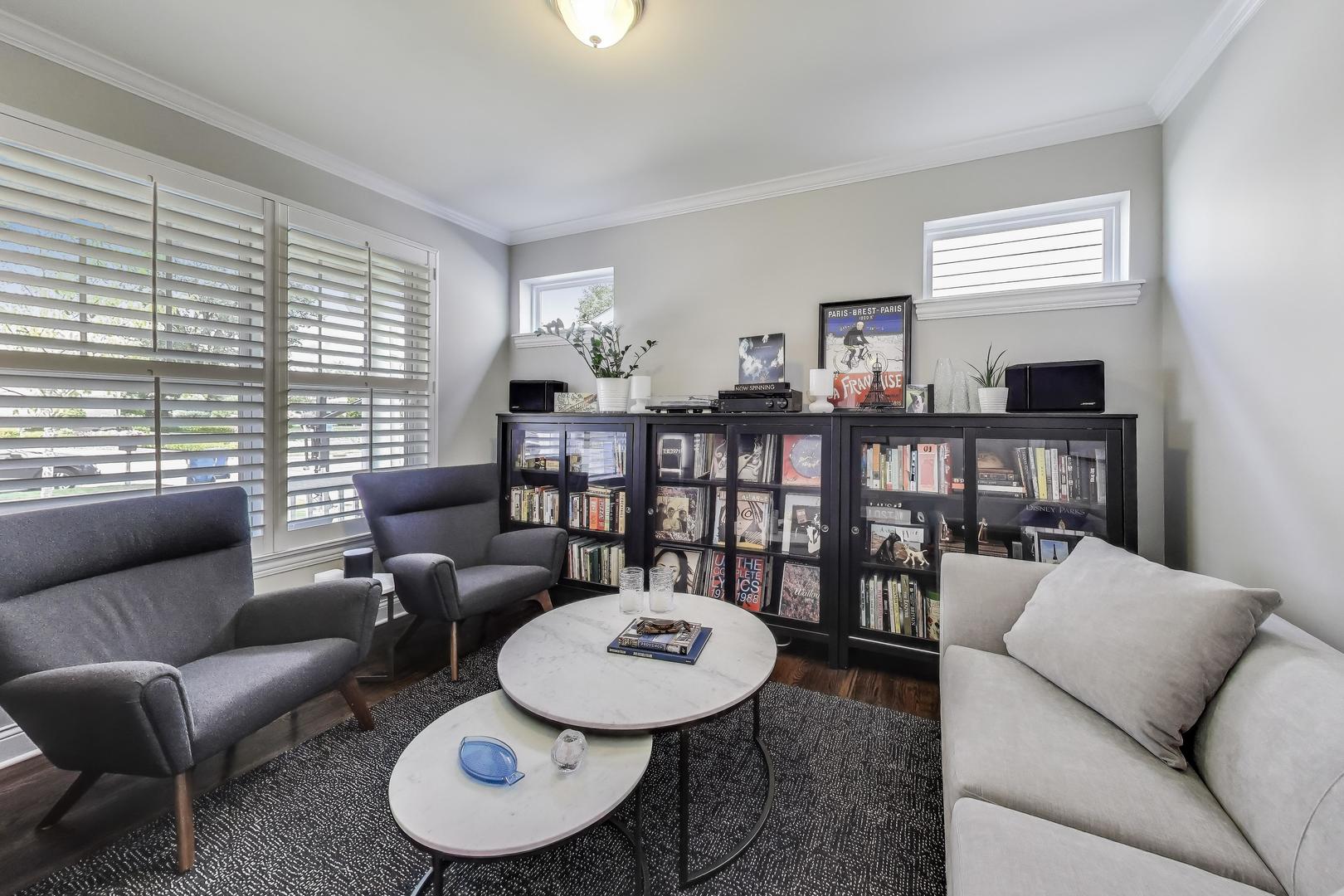


557 N Myrtle Avenue, Elmhurst, IL 60126
Active
Listed by
Carrie Pikulik
Tim Schiller
@Properties Christie'S International Real Estate
Last updated:
September 13, 2025, 10:52 AM
MLS#
12462558
Source:
MLSNI
About This Home
Home Facts
Single Family
4 Baths
4 Bedrooms
Built in 2016
Price Summary
1,219,900
$355 per Sq. Ft.
MLS #:
12462558
Last Updated:
September 13, 2025, 10:52 AM
Added:
11 day(s) ago
Rooms & Interior
Bedrooms
Total Bedrooms:
4
Bathrooms
Total Bathrooms:
4
Full Bathrooms:
3
Interior
Living Area:
3,429 Sq. Ft.
Structure
Structure
Architectural Style:
Traditional
Building Area:
3,429 Sq. Ft.
Year Built:
2016
Finances & Disclosures
Price:
$1,219,900
Price per Sq. Ft:
$355 per Sq. Ft.
Contact an Agent
Yes, I would like more information from Coldwell Banker. Please use and/or share my information with a Coldwell Banker agent to contact me about my real estate needs.
By clicking Contact I agree a Coldwell Banker Agent may contact me by phone or text message including by automated means and prerecorded messages about real estate services, and that I can access real estate services without providing my phone number. I acknowledge that I have read and agree to the Terms of Use and Privacy Notice.
Contact an Agent
Yes, I would like more information from Coldwell Banker. Please use and/or share my information with a Coldwell Banker agent to contact me about my real estate needs.
By clicking Contact I agree a Coldwell Banker Agent may contact me by phone or text message including by automated means and prerecorded messages about real estate services, and that I can access real estate services without providing my phone number. I acknowledge that I have read and agree to the Terms of Use and Privacy Notice.