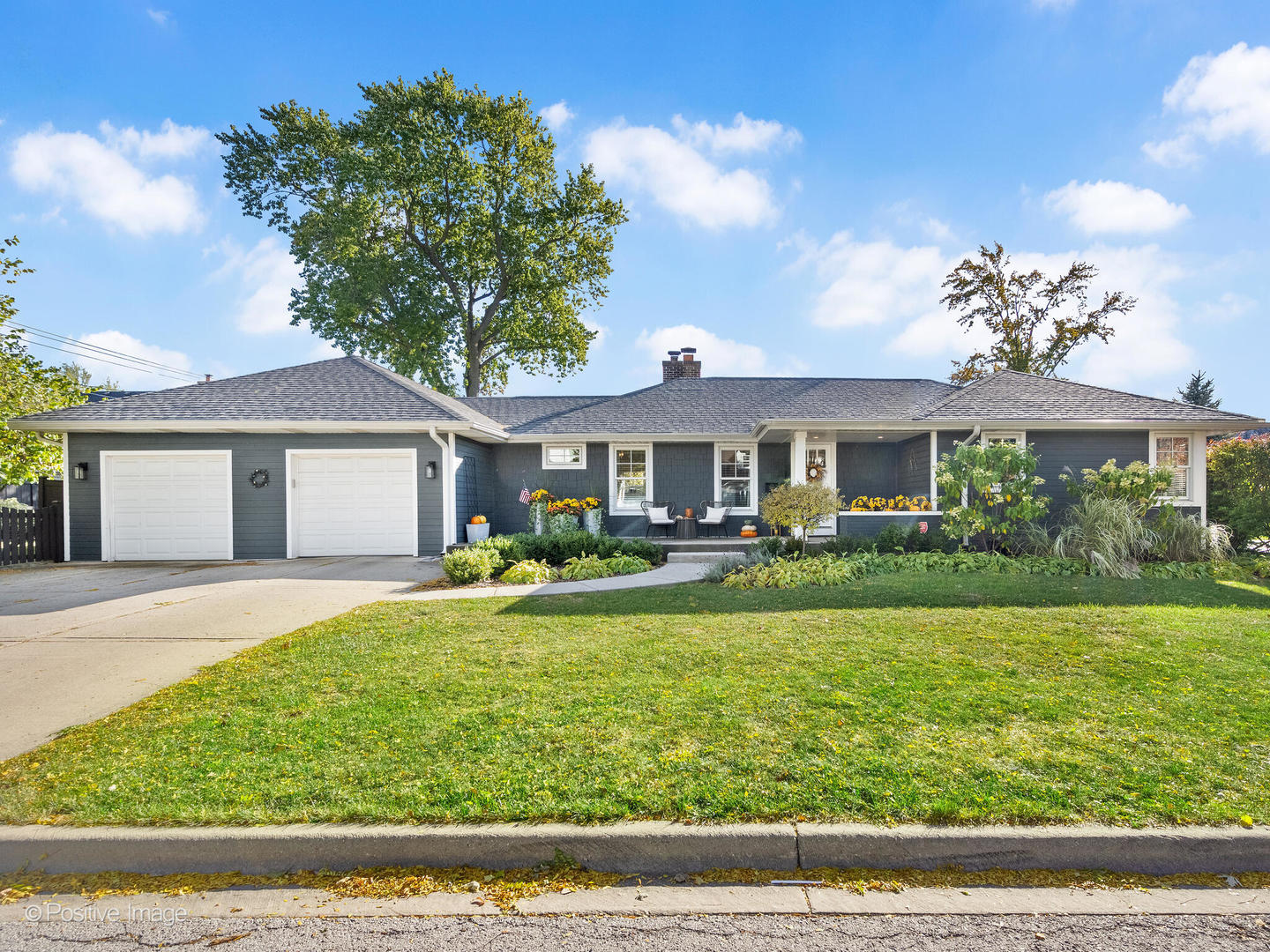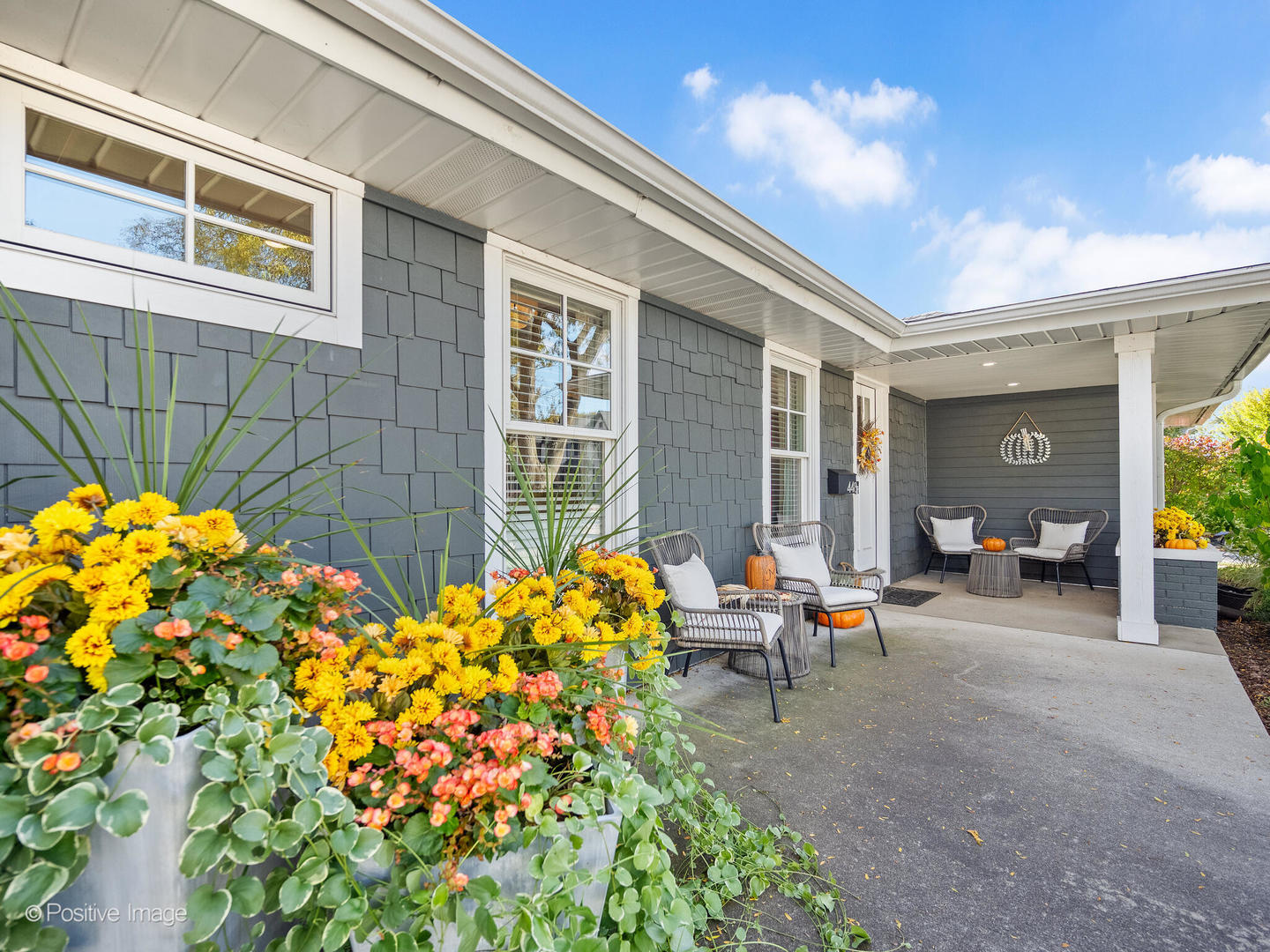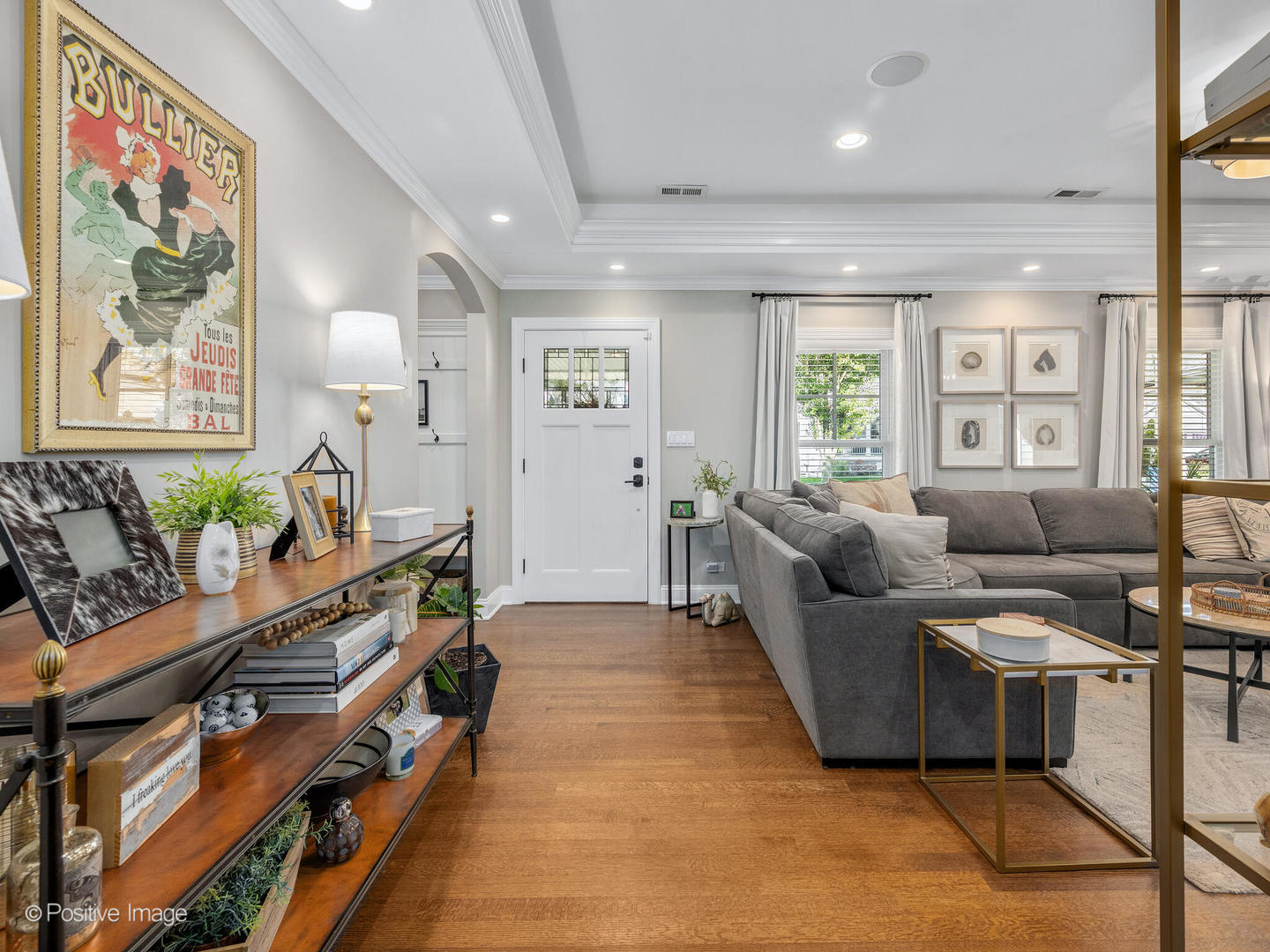


448 W Vallette Street, Elmhurst, IL 60126
$879,900
4
Beds
3
Baths
1,700
Sq Ft
Single Family
Active
Listed by
Margaret Peterson
L.W. Reedy Real Estate
Last updated:
October 31, 2025, 10:47 PM
MLS#
12506789
Source:
MLSNI
About This Home
Home Facts
Single Family
3 Baths
4 Bedrooms
Built in 1951
Price Summary
879,900
$517 per Sq. Ft.
MLS #:
12506789
Last Updated:
October 31, 2025, 10:47 PM
Added:
1 day(s) ago
Rooms & Interior
Bedrooms
Total Bedrooms:
4
Bathrooms
Total Bathrooms:
3
Full Bathrooms:
3
Interior
Living Area:
1,700 Sq. Ft.
Structure
Structure
Architectural Style:
Ranch
Building Area:
1,700 Sq. Ft.
Year Built:
1951
Finances & Disclosures
Price:
$879,900
Price per Sq. Ft:
$517 per Sq. Ft.
See this home in person
Attend an upcoming open house
Sun, Nov 2
01:00 PM - 03:00 PMContact an Agent
Yes, I would like more information from Coldwell Banker. Please use and/or share my information with a Coldwell Banker agent to contact me about my real estate needs.
By clicking Contact I agree a Coldwell Banker Agent may contact me by phone or text message including by automated means and prerecorded messages about real estate services, and that I can access real estate services without providing my phone number. I acknowledge that I have read and agree to the Terms of Use and Privacy Notice.
Contact an Agent
Yes, I would like more information from Coldwell Banker. Please use and/or share my information with a Coldwell Banker agent to contact me about my real estate needs.
By clicking Contact I agree a Coldwell Banker Agent may contact me by phone or text message including by automated means and prerecorded messages about real estate services, and that I can access real estate services without providing my phone number. I acknowledge that I have read and agree to the Terms of Use and Privacy Notice.