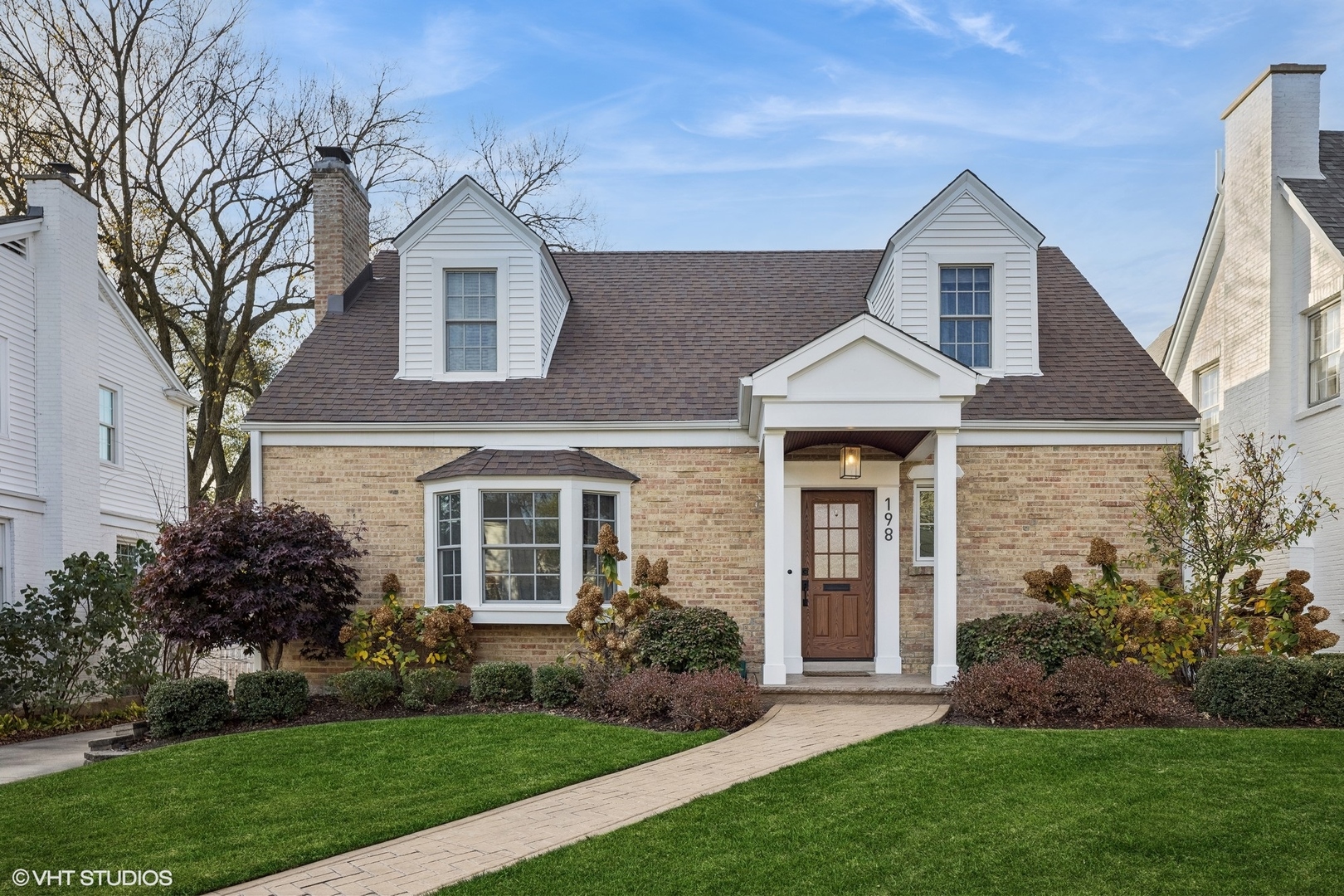Local Realty Service Provided By: Coldwell Banker Stratford Place

198 S Hawthorne Avenue, Elmhurst, IL 60126
$1,055,500
4
Beds
3
Baths
2,659
Sq Ft
Single Family
Sold
Listed by
Tim Schiller
Bought with @properties Christie's International Real Estate
@Properties Christie'S International Real Estate
MLS#
12349626
Source:
MLSNI
Sorry, we are unable to map this address
About This Home
Home Facts
Single Family
3 Baths
4 Bedrooms
Built in 1938
Price Summary
995,000
$374 per Sq. Ft.
MLS #:
12349626
Sold:
June 6, 2025
Rooms & Interior
Bedrooms
Total Bedrooms:
4
Bathrooms
Total Bathrooms:
3
Full Bathrooms:
2
Interior
Living Area:
2,659 Sq. Ft.
Structure
Structure
Architectural Style:
Cape Cod
Building Area:
2,659 Sq. Ft.
Year Built:
1938
Finances & Disclosures
Price:
$995,000
Price per Sq. Ft:
$374 per Sq. Ft.
Copyright 2026 Midwest Real Estate Data LLC. All rights reserved. The data relating to real estate for sale on this web site comes in part from the Broker Reciprocity Program of the Midwest Real Estate Data LLC. Listing information is deemed reliable but not guaranteed.