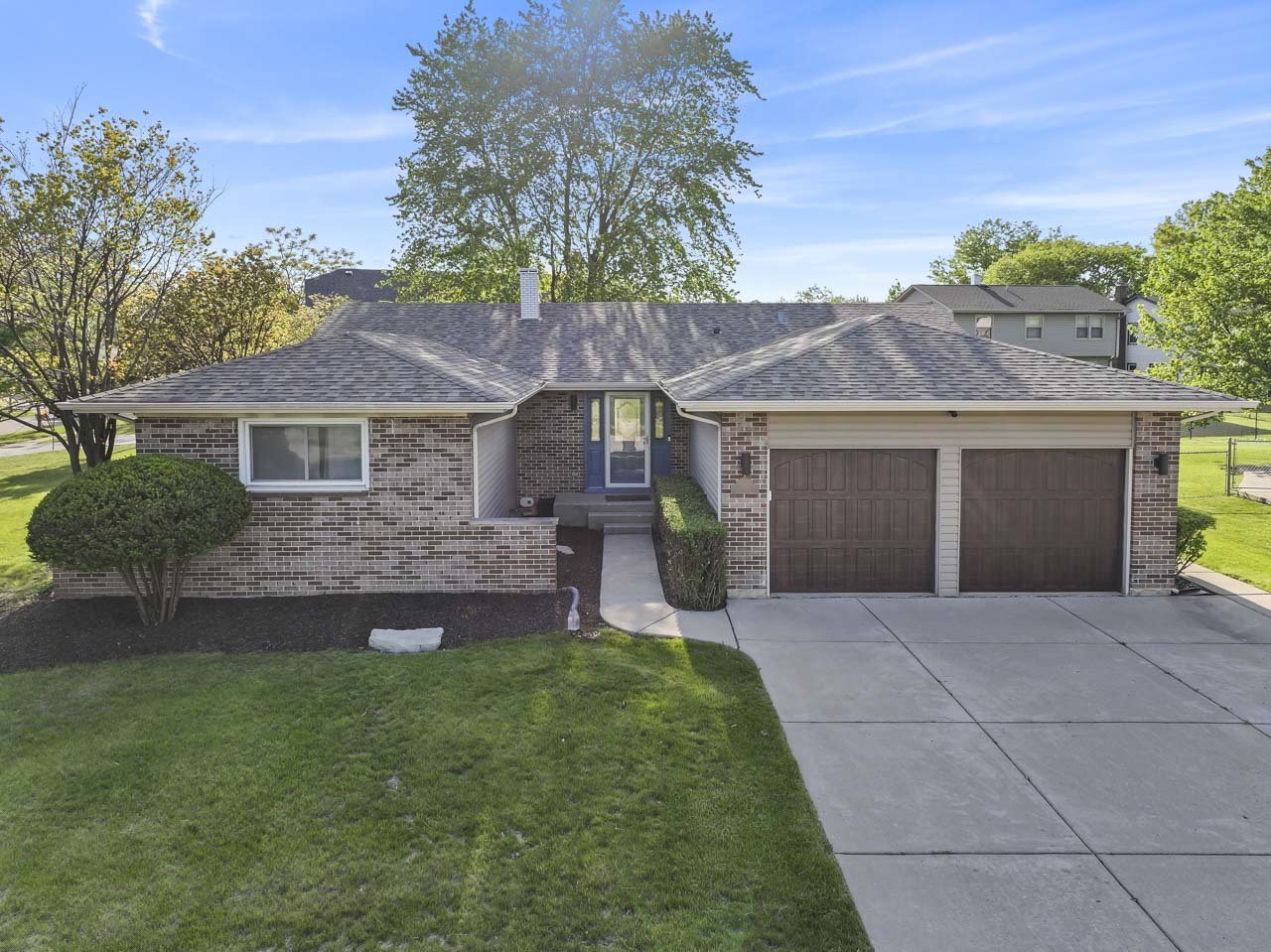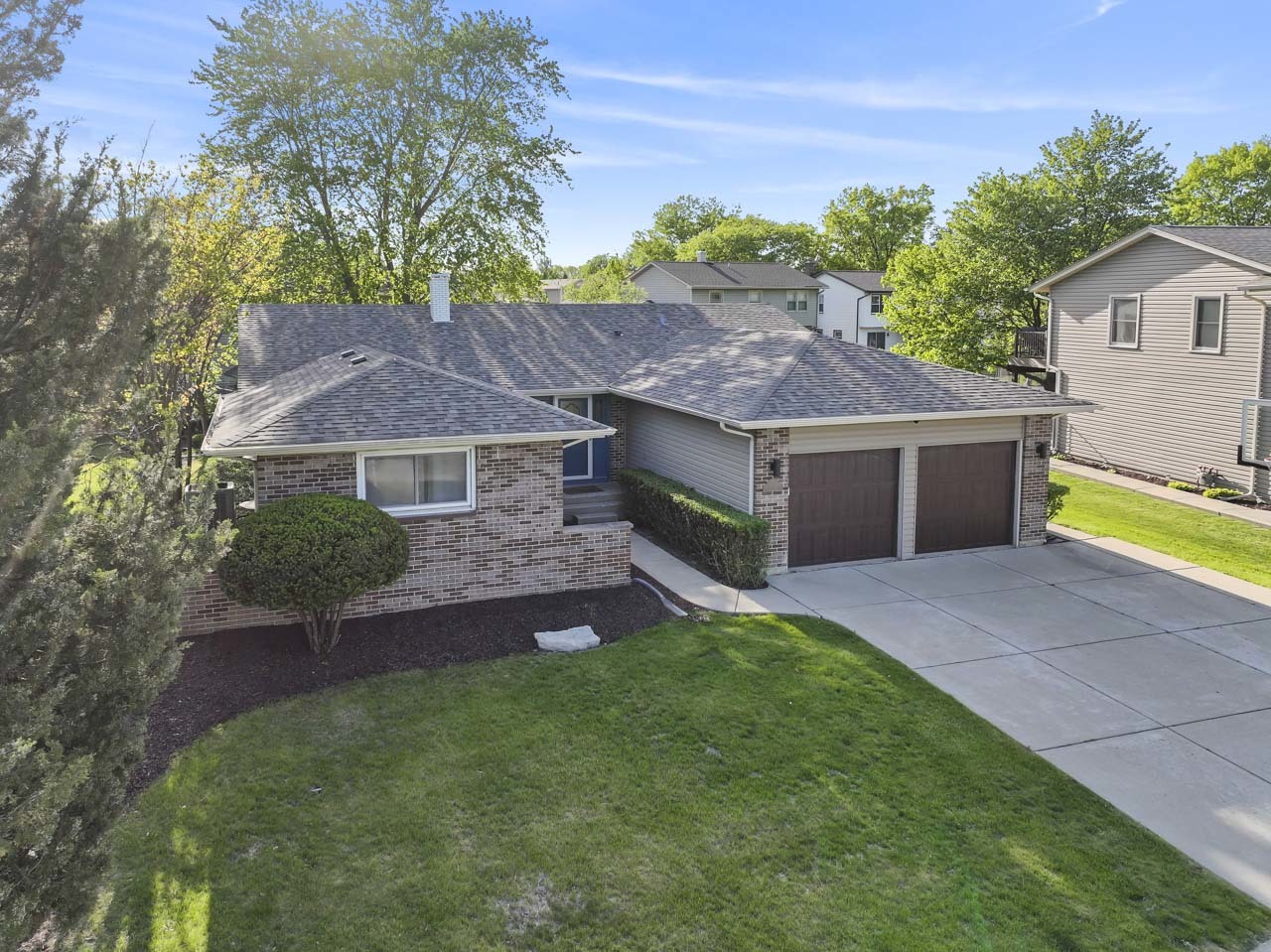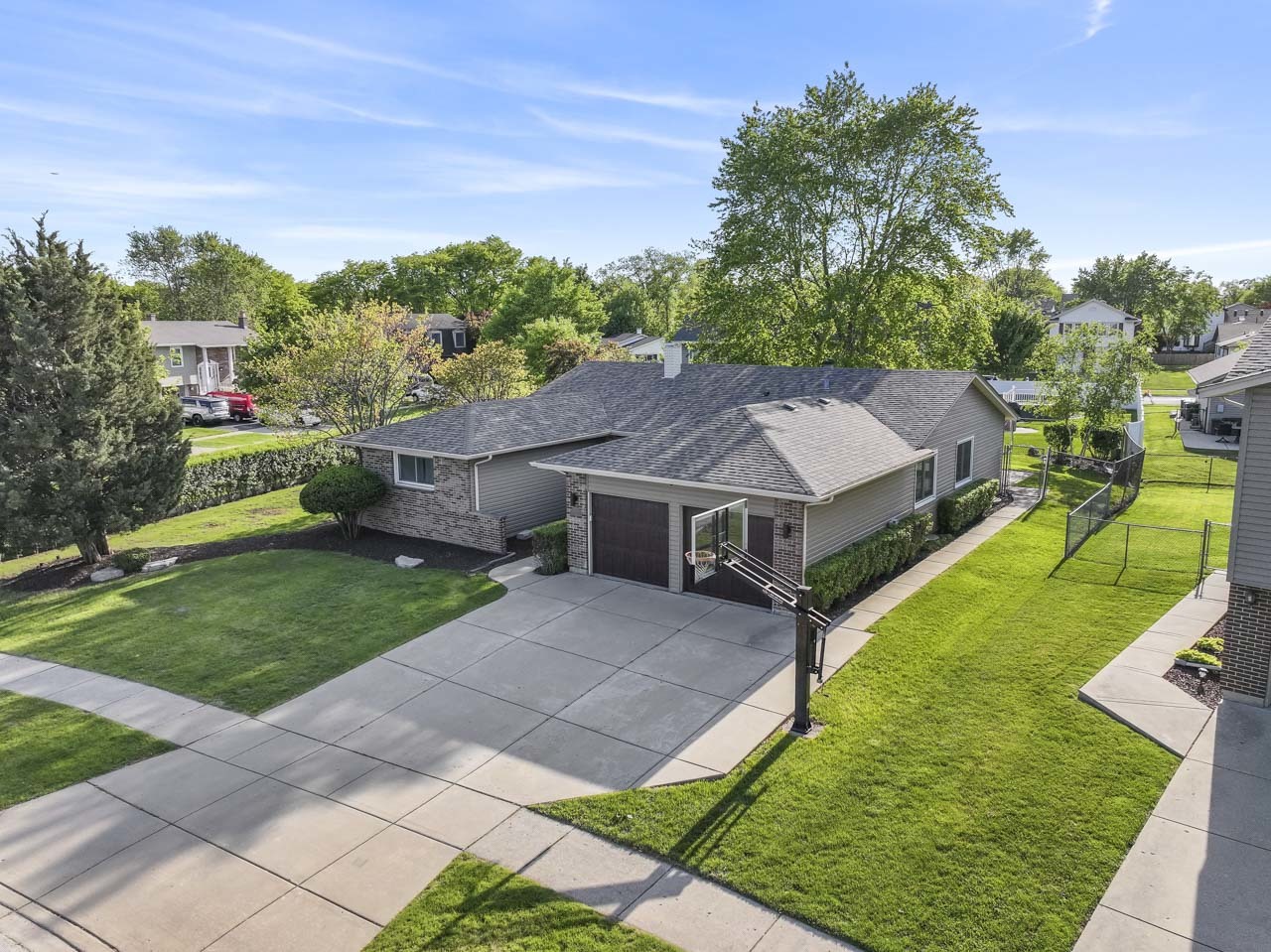


1680 Dakota Drive, Elk Grove Village, IL 60007
$615,000
4
Beds
4
Baths
1,924
Sq Ft
Single Family
Pending
Listed by
Beth Kaim
Berkshire Hathaway HomeServices American Heritage
Last updated:
June 10, 2025, 03:38 AM
MLS#
12368494
Source:
MLSNI
About This Home
Home Facts
Single Family
4 Baths
4 Bedrooms
Built in 1977
Price Summary
615,000
$319 per Sq. Ft.
MLS #:
12368494
Last Updated:
June 10, 2025, 03:38 AM
Added:
19 day(s) ago
Rooms & Interior
Bedrooms
Total Bedrooms:
4
Bathrooms
Total Bathrooms:
4
Full Bathrooms:
3
Interior
Living Area:
1,924 Sq. Ft.
Structure
Structure
Architectural Style:
Ranch
Building Area:
1,924 Sq. Ft.
Year Built:
1977
Lot
Lot Size (Sq. Ft):
10,628
Finances & Disclosures
Price:
$615,000
Price per Sq. Ft:
$319 per Sq. Ft.
Contact an Agent
Yes, I would like more information from Coldwell Banker. Please use and/or share my information with a Coldwell Banker agent to contact me about my real estate needs.
By clicking Contact I agree a Coldwell Banker Agent may contact me by phone or text message including by automated means and prerecorded messages about real estate services, and that I can access real estate services without providing my phone number. I acknowledge that I have read and agree to the Terms of Use and Privacy Notice.
Contact an Agent
Yes, I would like more information from Coldwell Banker. Please use and/or share my information with a Coldwell Banker agent to contact me about my real estate needs.
By clicking Contact I agree a Coldwell Banker Agent may contact me by phone or text message including by automated means and prerecorded messages about real estate services, and that I can access real estate services without providing my phone number. I acknowledge that I have read and agree to the Terms of Use and Privacy Notice.