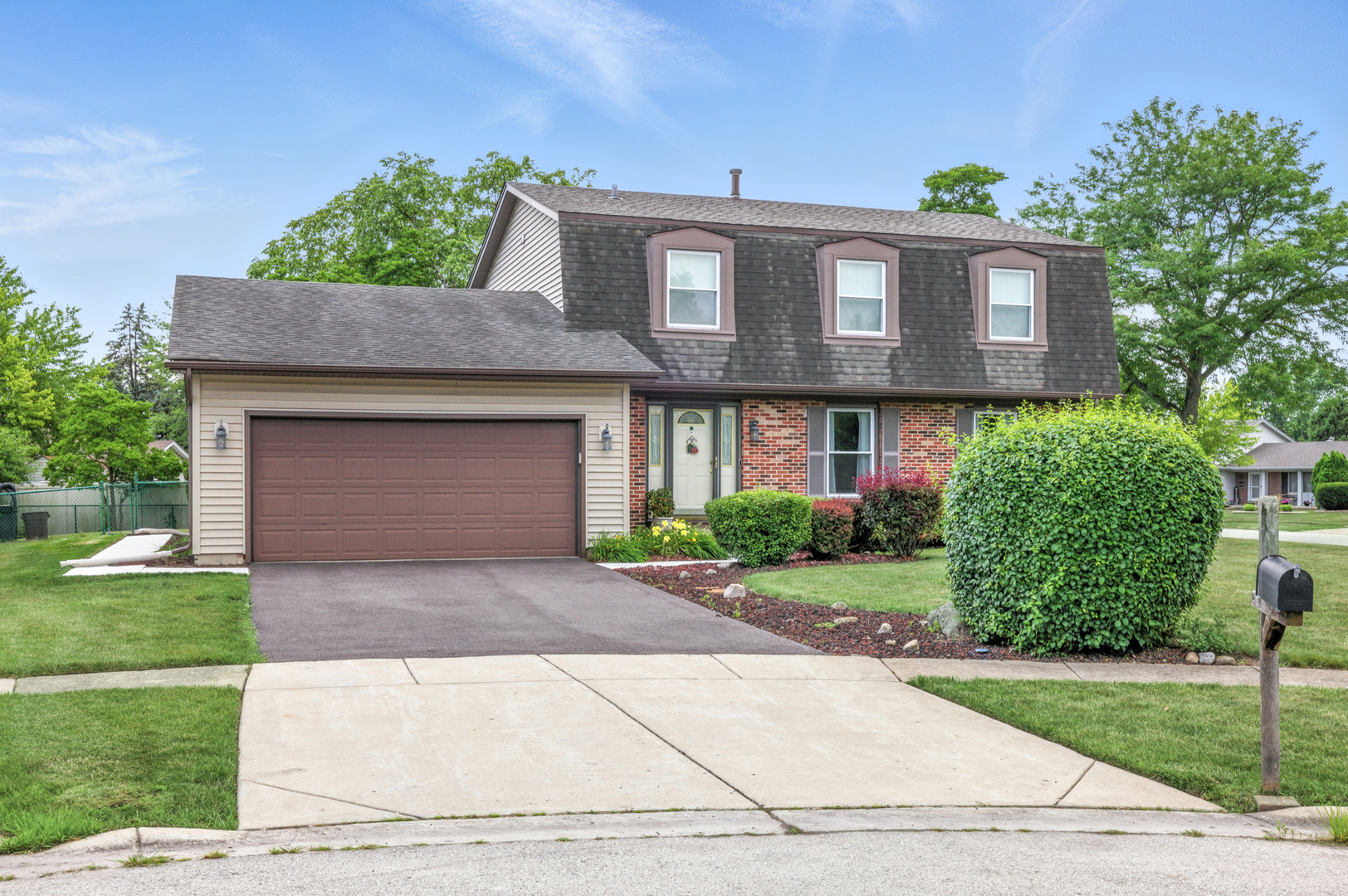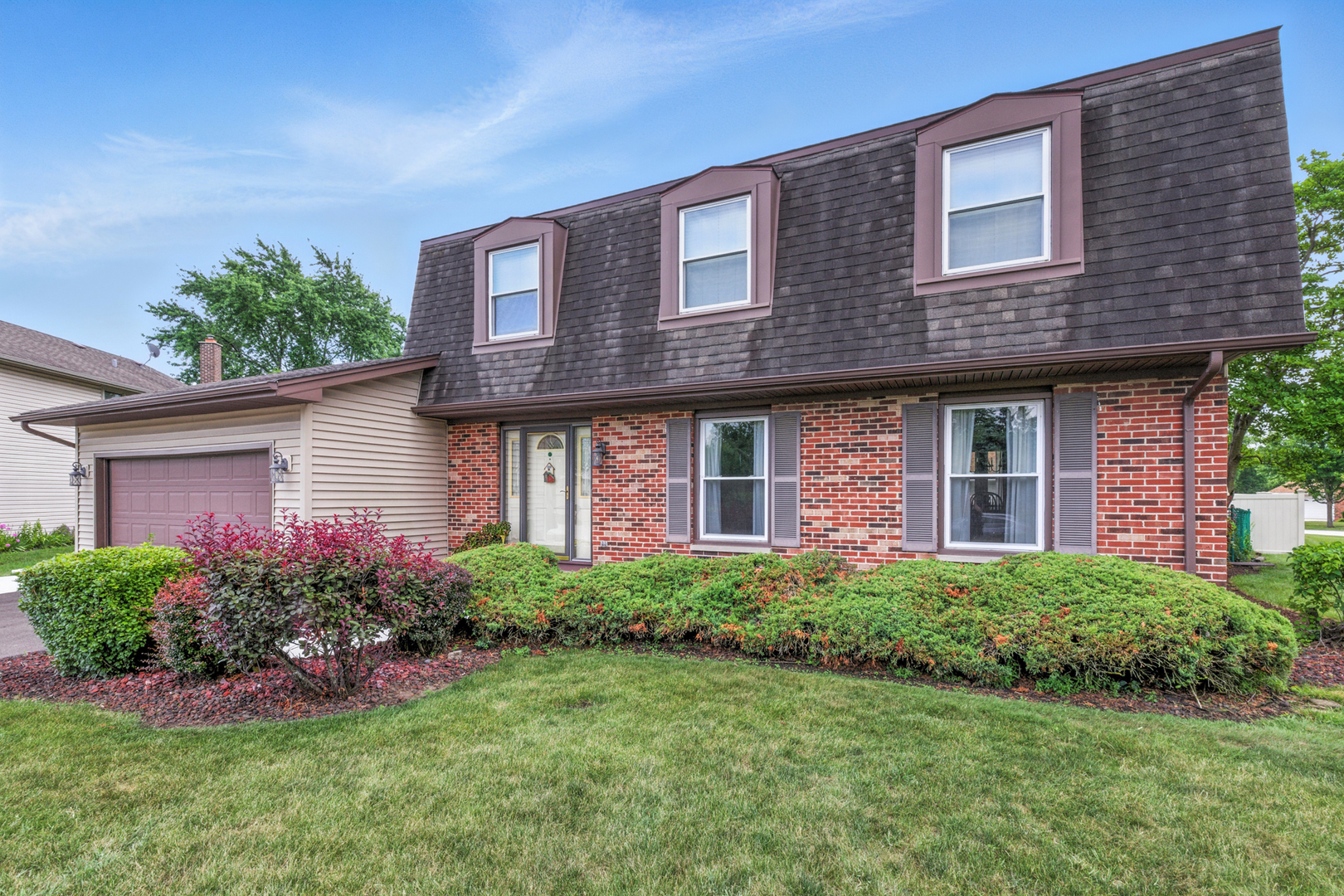


1021 Mobile Circle, Elk Grove Village, IL 60007
$479,900
4
Beds
3
Baths
2,226
Sq Ft
Single Family
Active
Listed by
Darina Gueorguieva
Linda Masny
Berkshire Hathaway HomeServices American Heritage
Last updated:
July 14, 2025, 04:40 PM
MLS#
12418095
Source:
MLSNI
About This Home
Home Facts
Single Family
3 Baths
4 Bedrooms
Built in 1977
Price Summary
479,900
$215 per Sq. Ft.
MLS #:
12418095
Last Updated:
July 14, 2025, 04:40 PM
Added:
5 day(s) ago
Rooms & Interior
Bedrooms
Total Bedrooms:
4
Bathrooms
Total Bathrooms:
3
Full Bathrooms:
2
Interior
Living Area:
2,226 Sq. Ft.
Structure
Structure
Building Area:
2,226 Sq. Ft.
Year Built:
1977
Lot
Lot Size (Sq. Ft):
9,191
Finances & Disclosures
Price:
$479,900
Price per Sq. Ft:
$215 per Sq. Ft.
See this home in person
Attend an upcoming open house
Sat, Jul 19
02:00 PM - 04:00 PMSun, Jul 20
02:00 PM - 04:00 PMContact an Agent
Yes, I would like more information from Coldwell Banker. Please use and/or share my information with a Coldwell Banker agent to contact me about my real estate needs.
By clicking Contact I agree a Coldwell Banker Agent may contact me by phone or text message including by automated means and prerecorded messages about real estate services, and that I can access real estate services without providing my phone number. I acknowledge that I have read and agree to the Terms of Use and Privacy Notice.
Contact an Agent
Yes, I would like more information from Coldwell Banker. Please use and/or share my information with a Coldwell Banker agent to contact me about my real estate needs.
By clicking Contact I agree a Coldwell Banker Agent may contact me by phone or text message including by automated means and prerecorded messages about real estate services, and that I can access real estate services without providing my phone number. I acknowledge that I have read and agree to the Terms of Use and Privacy Notice.