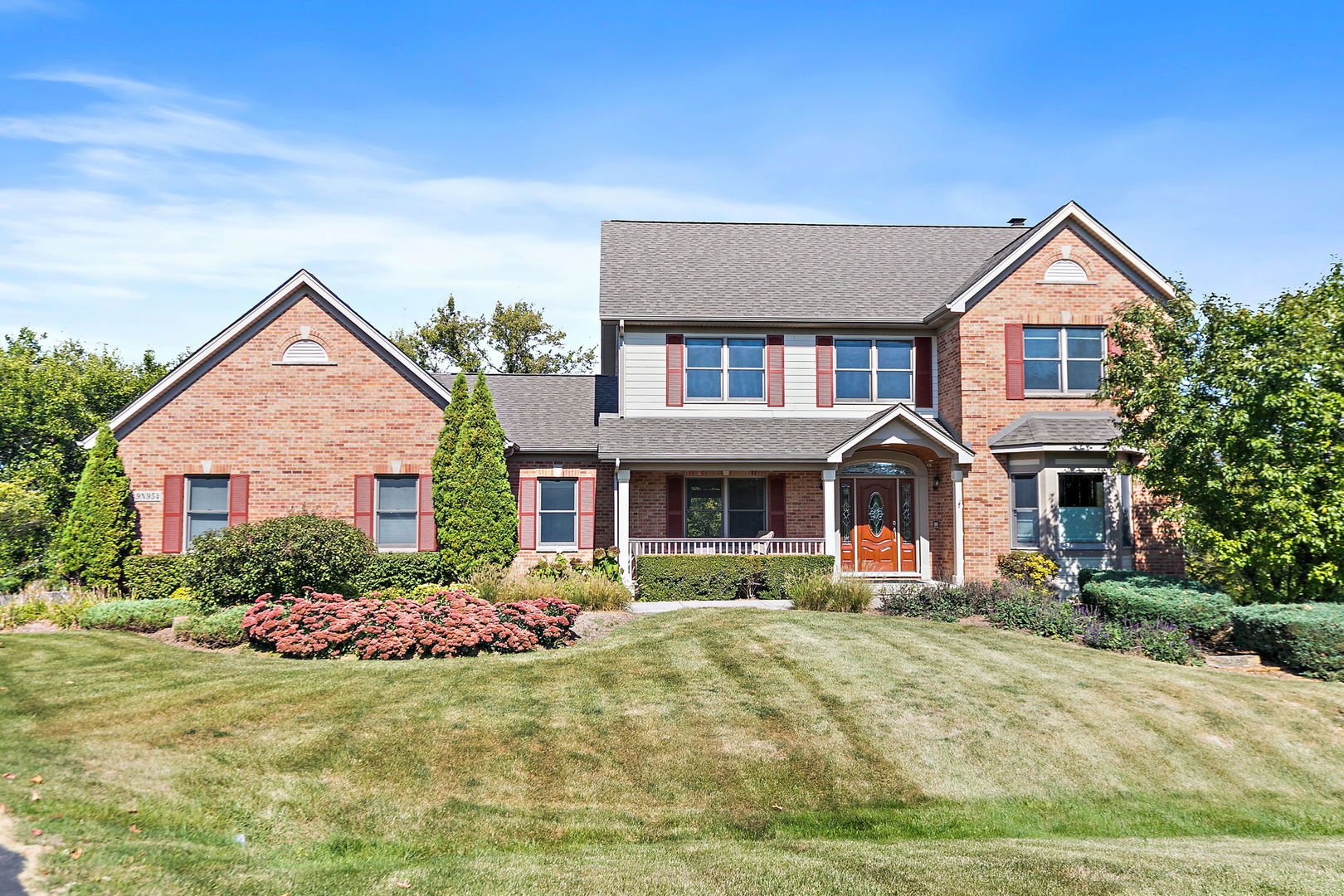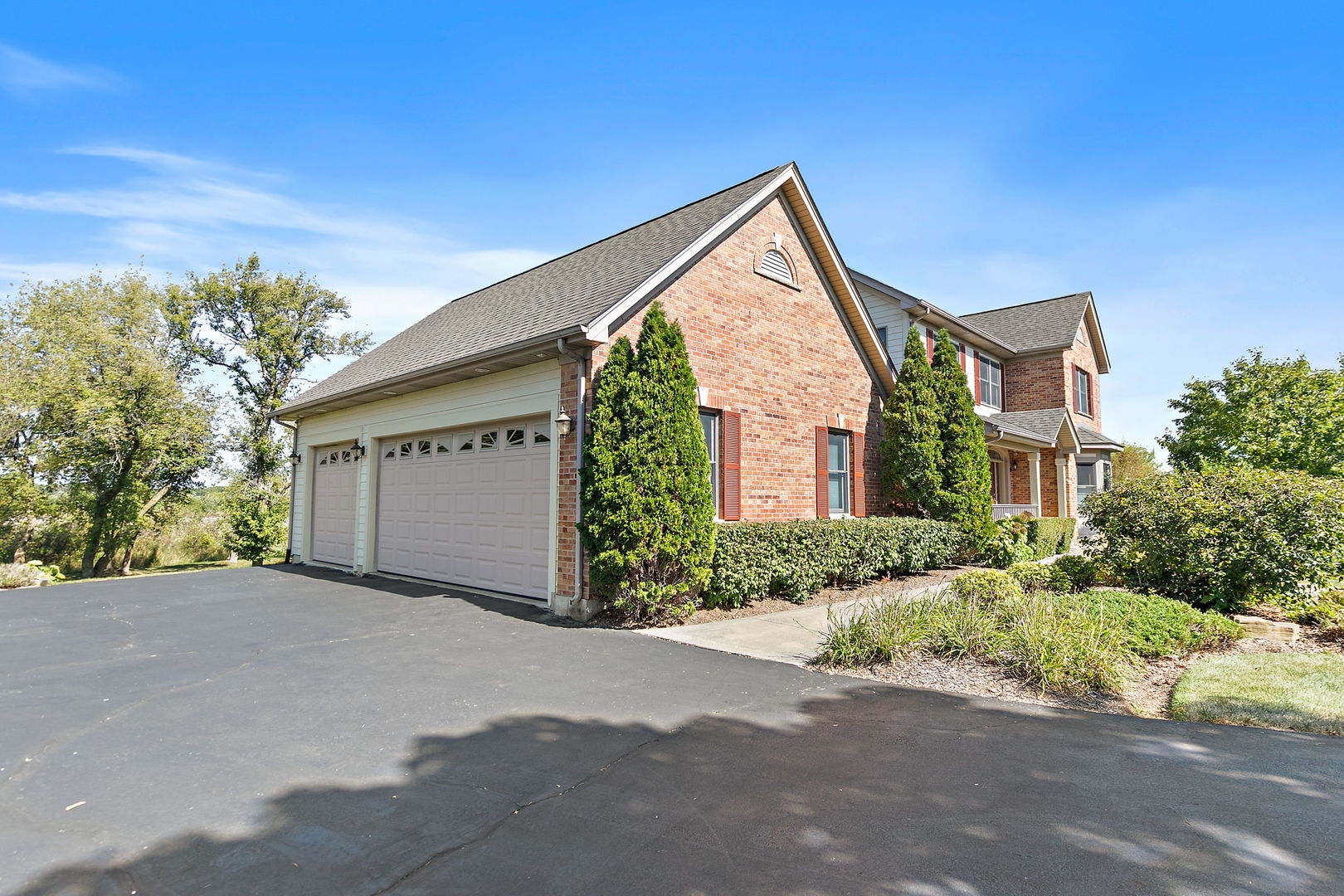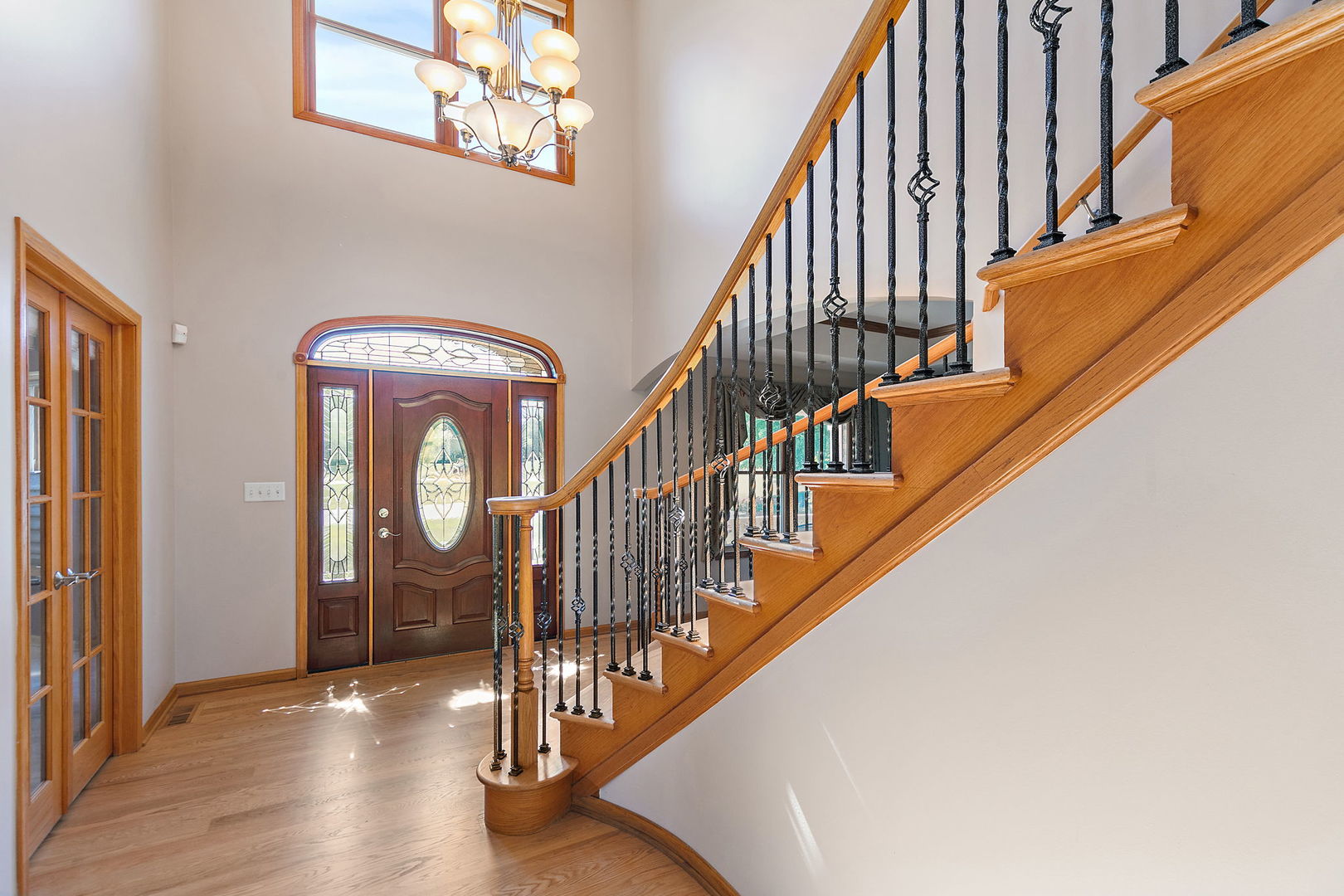


9N954 Heatherington Place, Elgin, IL 60124
$659,900
3
Beds
3
Baths
3,025
Sq Ft
Single Family
Active
Listed by
Darren Monforti
Associates Realty
Last updated:
October 23, 2025, 11:37 AM
MLS#
12486116
Source:
MLSNI
About This Home
Home Facts
Single Family
3 Baths
3 Bedrooms
Built in 2004
Price Summary
659,900
$218 per Sq. Ft.
MLS #:
12486116
Last Updated:
October 23, 2025, 11:37 AM
Added:
20 day(s) ago
Rooms & Interior
Bedrooms
Total Bedrooms:
3
Bathrooms
Total Bathrooms:
3
Full Bathrooms:
3
Interior
Living Area:
3,025 Sq. Ft.
Structure
Structure
Building Area:
3,025 Sq. Ft.
Year Built:
2004
Lot
Lot Size (Sq. Ft):
52,707
Finances & Disclosures
Price:
$659,900
Price per Sq. Ft:
$218 per Sq. Ft.
See this home in person
Attend an upcoming open house
Sat, Oct 25
10:00 AM - 02:00 PMContact an Agent
Yes, I would like more information from Coldwell Banker. Please use and/or share my information with a Coldwell Banker agent to contact me about my real estate needs.
By clicking Contact I agree a Coldwell Banker Agent may contact me by phone or text message including by automated means and prerecorded messages about real estate services, and that I can access real estate services without providing my phone number. I acknowledge that I have read and agree to the Terms of Use and Privacy Notice.
Contact an Agent
Yes, I would like more information from Coldwell Banker. Please use and/or share my information with a Coldwell Banker agent to contact me about my real estate needs.
By clicking Contact I agree a Coldwell Banker Agent may contact me by phone or text message including by automated means and prerecorded messages about real estate services, and that I can access real estate services without providing my phone number. I acknowledge that I have read and agree to the Terms of Use and Privacy Notice.