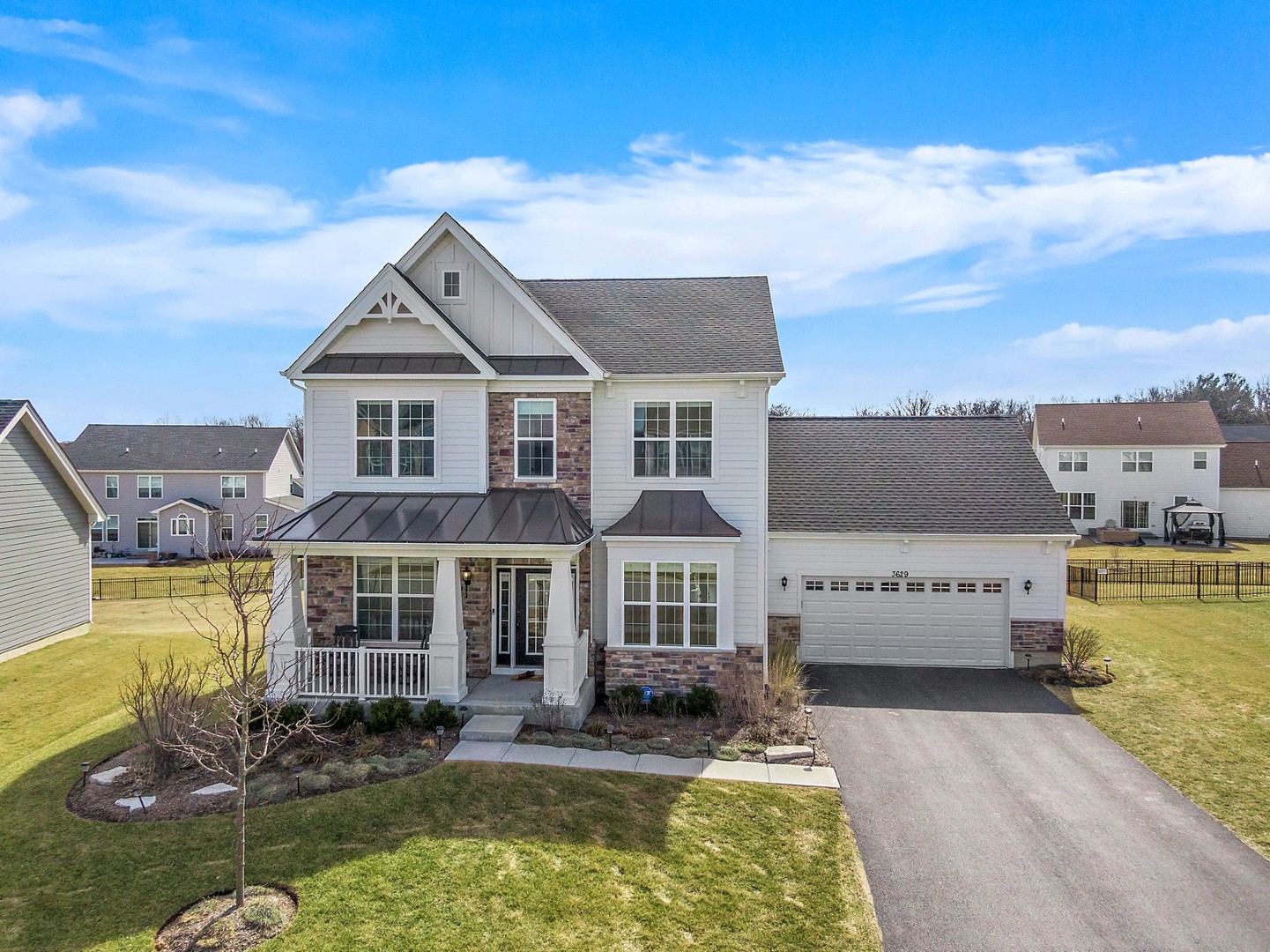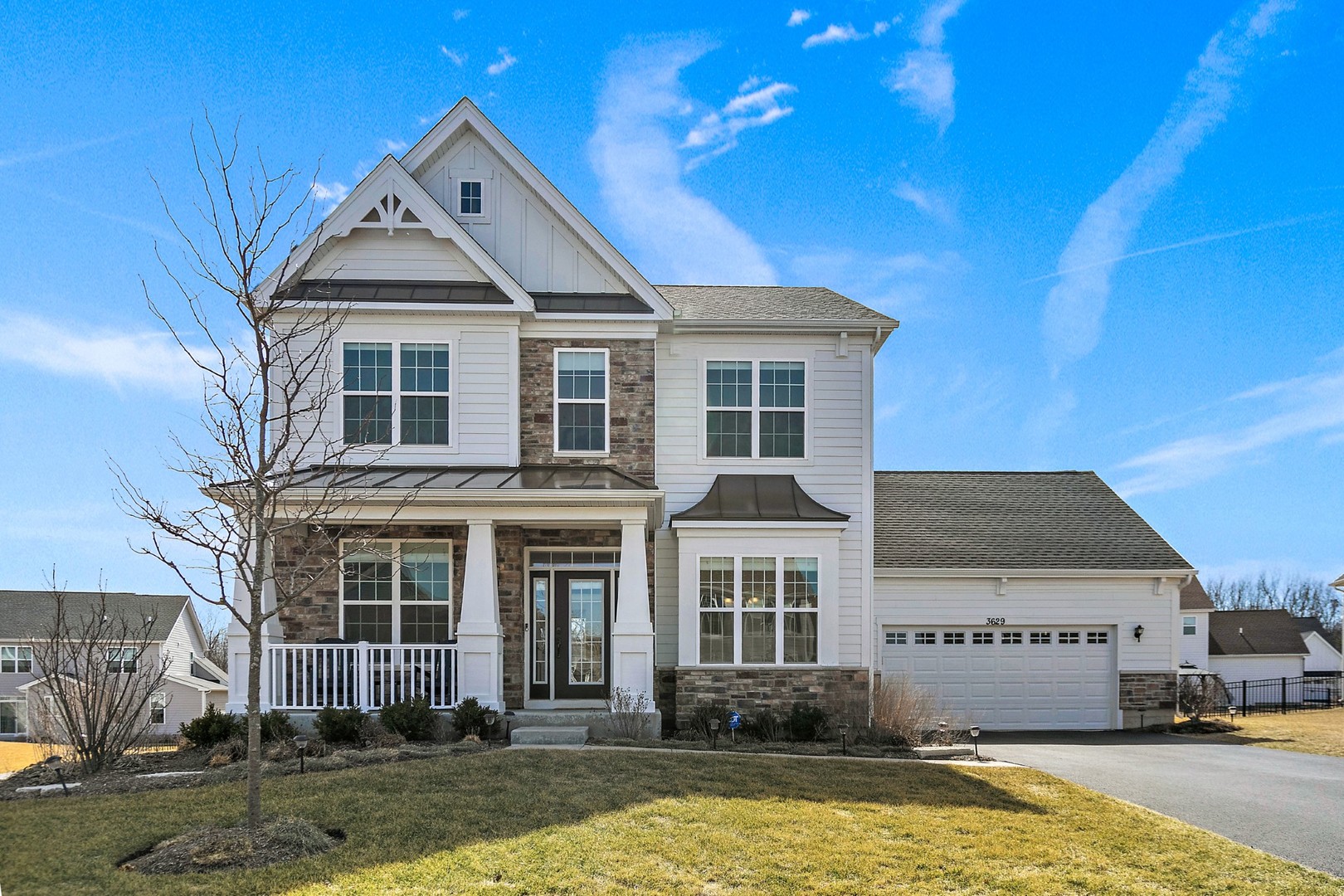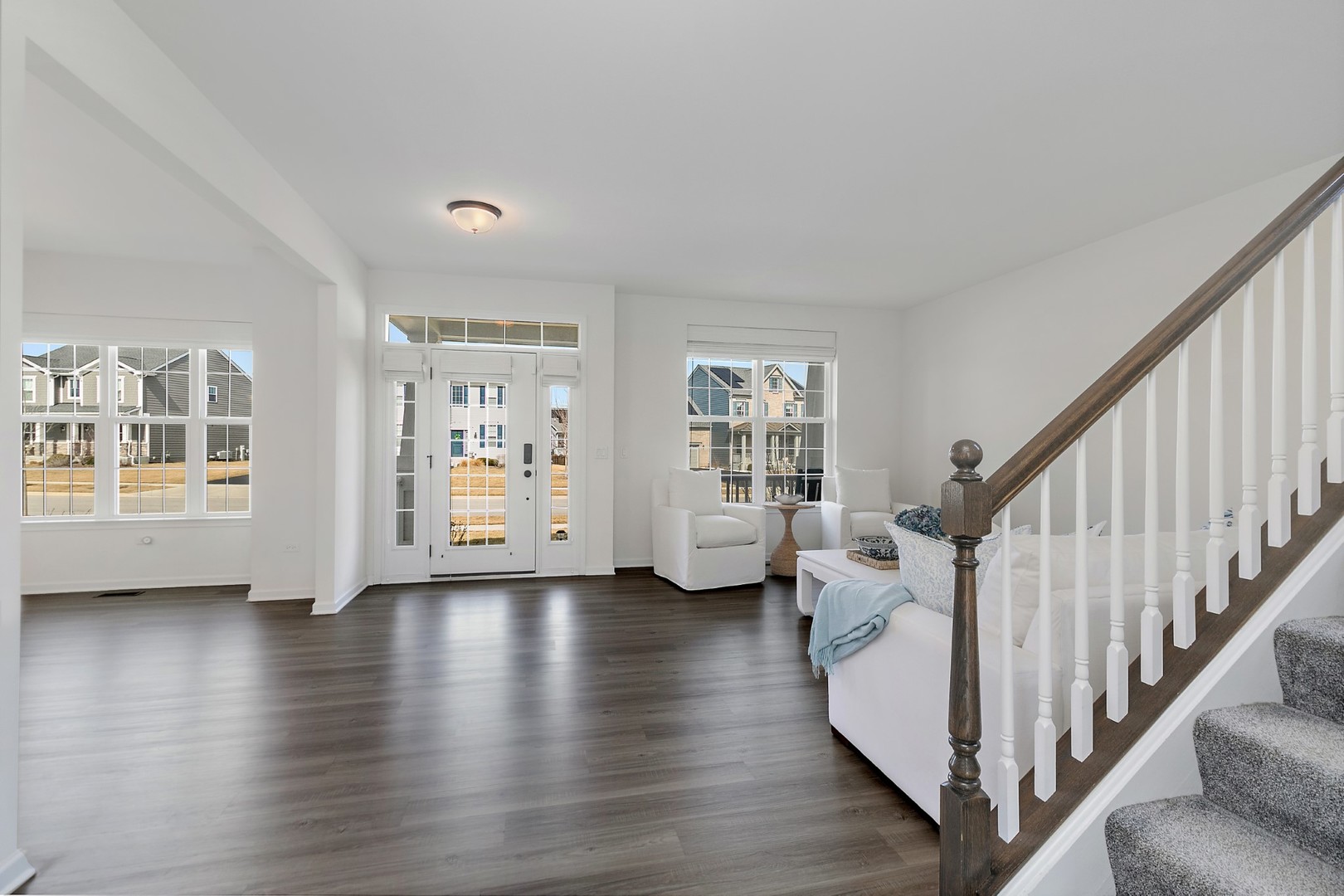


3629 Harborside Way, Elgin, IL 60124
$529,000
4
Beds
3
Baths
2,620
Sq Ft
Single Family
Active
Listed by
Michael Prainito
Century 21 Pride Realty
Last updated:
May 6, 2025, 10:50 AM
MLS#
12341063
Source:
MLSNI
About This Home
Home Facts
Single Family
3 Baths
4 Bedrooms
Built in 2021
Price Summary
529,000
$201 per Sq. Ft.
MLS #:
12341063
Last Updated:
May 6, 2025, 10:50 AM
Added:
a month ago
Rooms & Interior
Bedrooms
Total Bedrooms:
4
Bathrooms
Total Bathrooms:
3
Full Bathrooms:
2
Interior
Living Area:
2,620 Sq. Ft.
Structure
Structure
Building Area:
2,620 Sq. Ft.
Year Built:
2021
Lot
Lot Size (Sq. Ft):
12,553
Finances & Disclosures
Price:
$529,000
Price per Sq. Ft:
$201 per Sq. Ft.
Contact an Agent
Yes, I would like more information from Coldwell Banker. Please use and/or share my information with a Coldwell Banker agent to contact me about my real estate needs.
By clicking Contact I agree a Coldwell Banker Agent may contact me by phone or text message including by automated means and prerecorded messages about real estate services, and that I can access real estate services without providing my phone number. I acknowledge that I have read and agree to the Terms of Use and Privacy Notice.
Contact an Agent
Yes, I would like more information from Coldwell Banker. Please use and/or share my information with a Coldwell Banker agent to contact me about my real estate needs.
By clicking Contact I agree a Coldwell Banker Agent may contact me by phone or text message including by automated means and prerecorded messages about real estate services, and that I can access real estate services without providing my phone number. I acknowledge that I have read and agree to the Terms of Use and Privacy Notice.