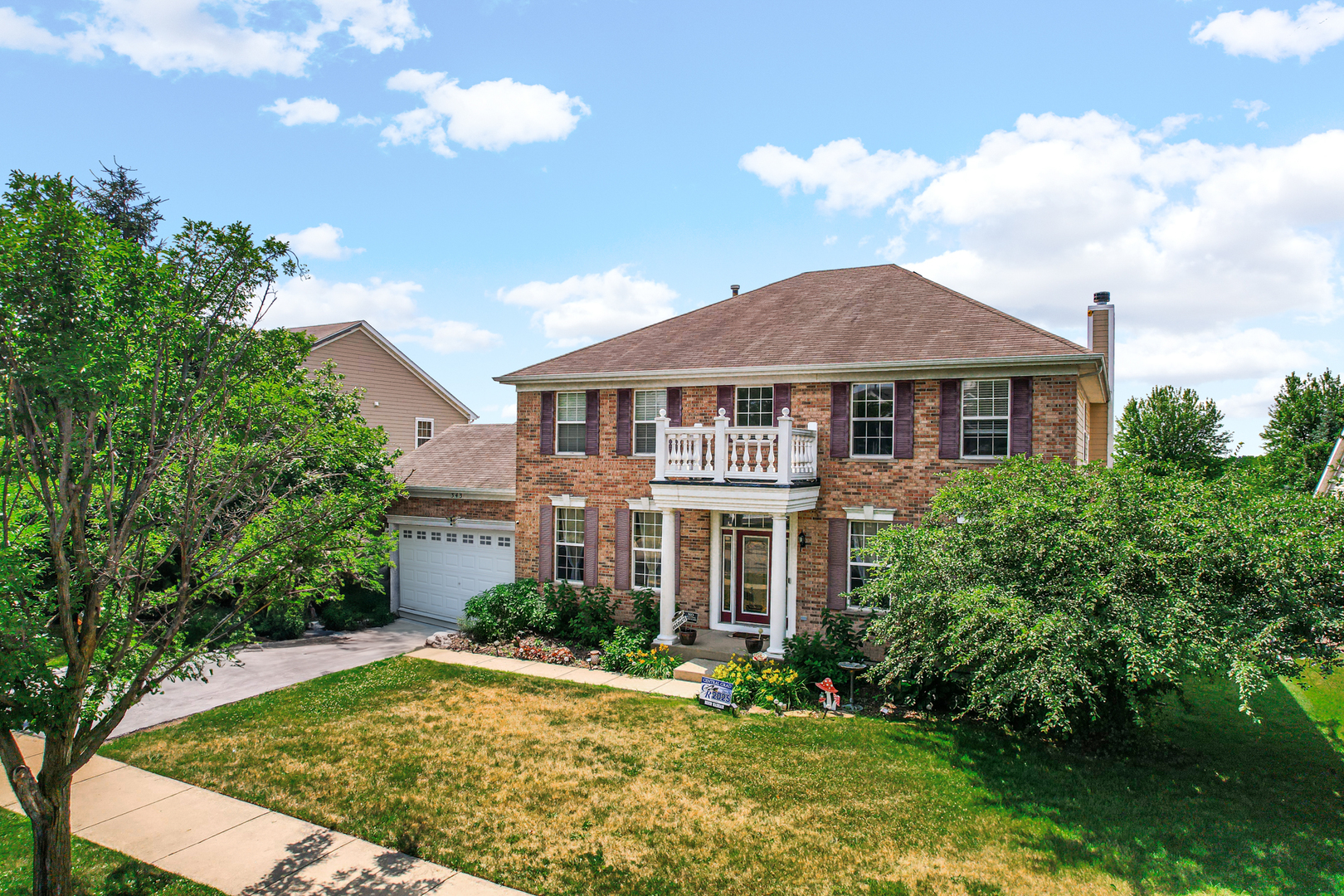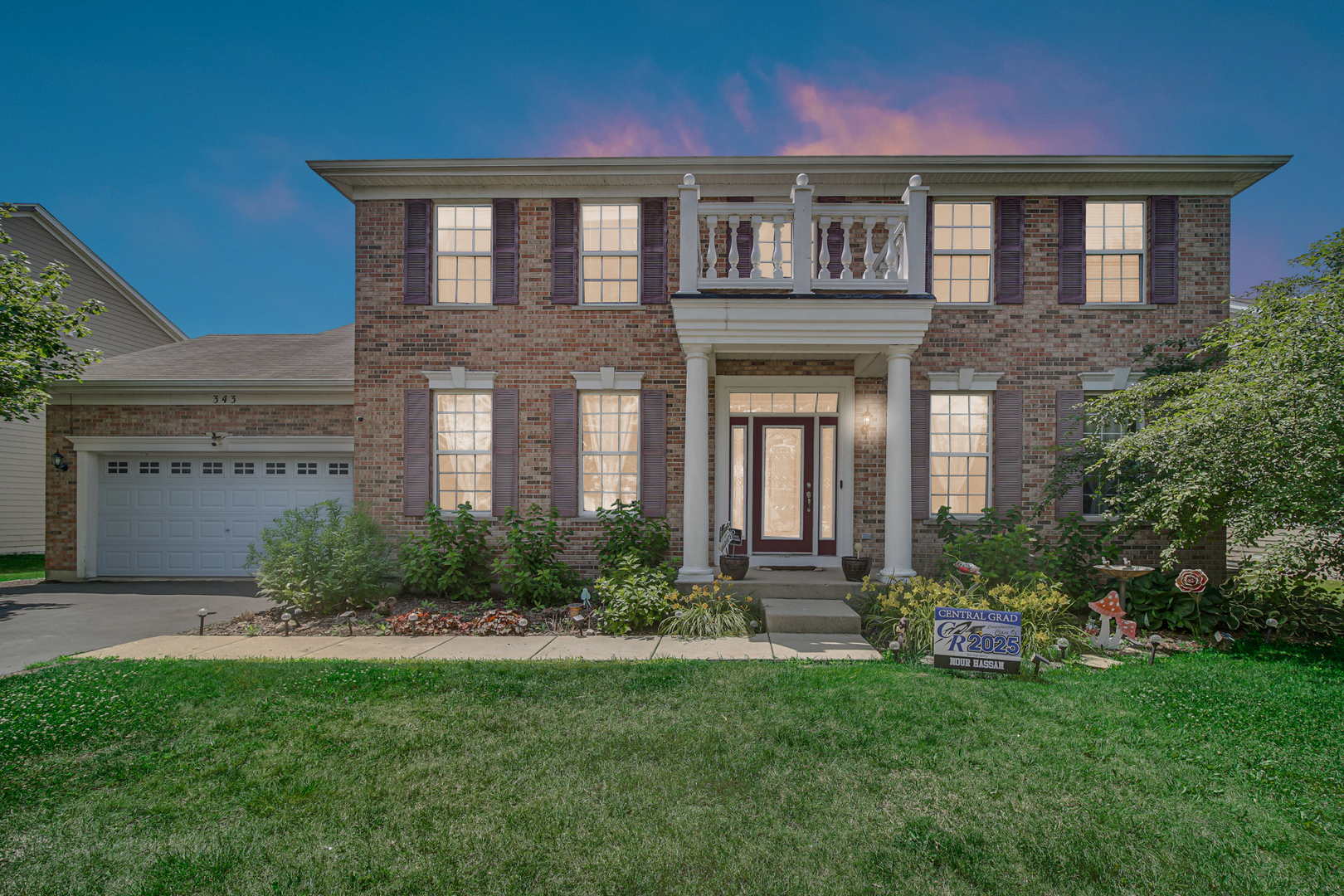


343 Copper Springs Lane, Elgin, IL 60124
$600,000
5
Beds
4
Baths
4,732
Sq Ft
Single Family
Active
Listed by
Kasim Alnafoosi
Homesmart Connect LLC.
Last updated:
August 3, 2025, 03:09 PM
MLS#
12434322
Source:
MLSNI
About This Home
Home Facts
Single Family
4 Baths
5 Bedrooms
Built in 2006
Price Summary
600,000
$126 per Sq. Ft.
MLS #:
12434322
Last Updated:
August 3, 2025, 03:09 PM
Added:
5 day(s) ago
Rooms & Interior
Bedrooms
Total Bedrooms:
5
Bathrooms
Total Bathrooms:
4
Full Bathrooms:
3
Interior
Living Area:
4,732 Sq. Ft.
Structure
Structure
Architectural Style:
Traditional
Building Area:
4,732 Sq. Ft.
Year Built:
2006
Lot
Lot Size (Sq. Ft):
10,454
Finances & Disclosures
Price:
$600,000
Price per Sq. Ft:
$126 per Sq. Ft.
Contact an Agent
Yes, I would like more information from Coldwell Banker. Please use and/or share my information with a Coldwell Banker agent to contact me about my real estate needs.
By clicking Contact I agree a Coldwell Banker Agent may contact me by phone or text message including by automated means and prerecorded messages about real estate services, and that I can access real estate services without providing my phone number. I acknowledge that I have read and agree to the Terms of Use and Privacy Notice.
Contact an Agent
Yes, I would like more information from Coldwell Banker. Please use and/or share my information with a Coldwell Banker agent to contact me about my real estate needs.
By clicking Contact I agree a Coldwell Banker Agent may contact me by phone or text message including by automated means and prerecorded messages about real estate services, and that I can access real estate services without providing my phone number. I acknowledge that I have read and agree to the Terms of Use and Privacy Notice.