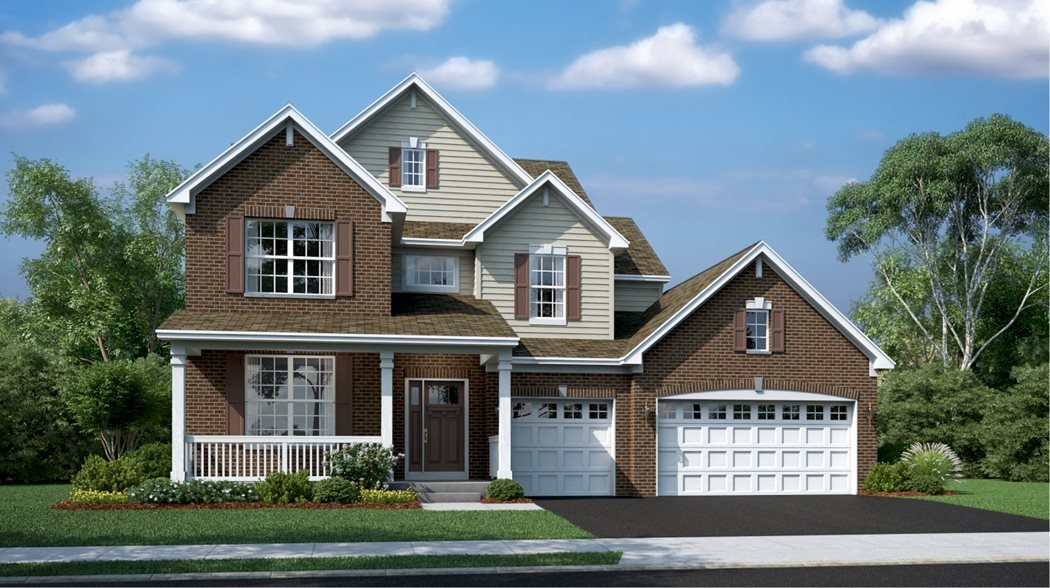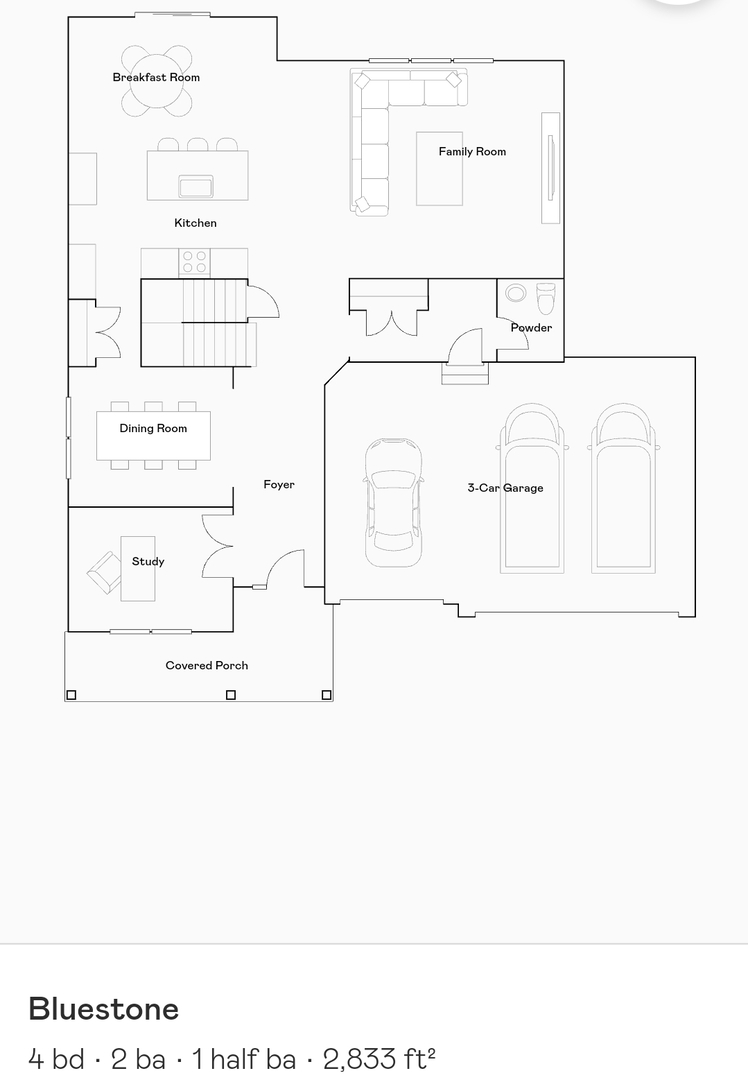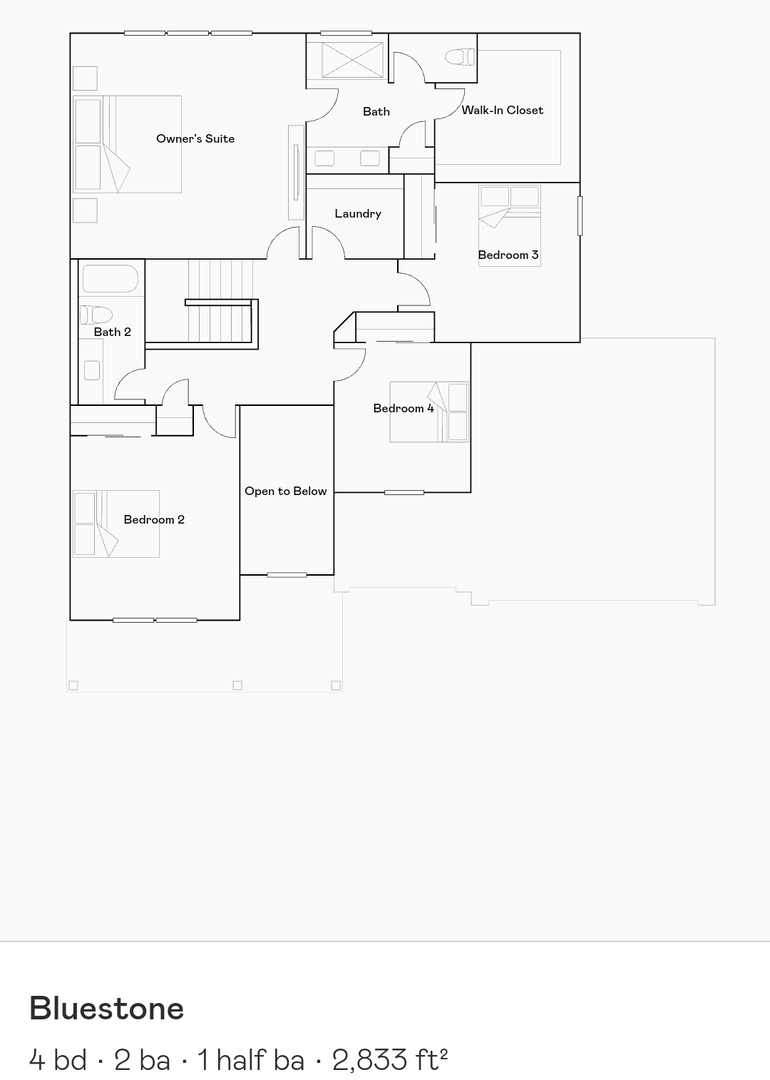


2893 Killarny Drive, Elgin, IL 60124
$629,900
4
Beds
3
Baths
2,853
Sq Ft
Single Family
Active
Listed by
Christine Currey
Erin Koertgen
RE/MAX All Pro - St Charles
Last updated:
June 14, 2025, 03:41 AM
MLS#
12393432
Source:
MLSNI
About This Home
Home Facts
Single Family
3 Baths
4 Bedrooms
Built in 2025
Price Summary
629,900
$220 per Sq. Ft.
MLS #:
12393432
Last Updated:
June 14, 2025, 03:41 AM
Added:
3 day(s) ago
Rooms & Interior
Bedrooms
Total Bedrooms:
4
Bathrooms
Total Bathrooms:
3
Full Bathrooms:
2
Interior
Living Area:
2,853 Sq. Ft.
Structure
Structure
Architectural Style:
Traditional
Building Area:
2,853 Sq. Ft.
Year Built:
2025
Finances & Disclosures
Price:
$629,900
Price per Sq. Ft:
$220 per Sq. Ft.
Contact an Agent
Yes, I would like more information from Coldwell Banker. Please use and/or share my information with a Coldwell Banker agent to contact me about my real estate needs.
By clicking Contact I agree a Coldwell Banker Agent may contact me by phone or text message including by automated means and prerecorded messages about real estate services, and that I can access real estate services without providing my phone number. I acknowledge that I have read and agree to the Terms of Use and Privacy Notice.
Contact an Agent
Yes, I would like more information from Coldwell Banker. Please use and/or share my information with a Coldwell Banker agent to contact me about my real estate needs.
By clicking Contact I agree a Coldwell Banker Agent may contact me by phone or text message including by automated means and prerecorded messages about real estate services, and that I can access real estate services without providing my phone number. I acknowledge that I have read and agree to the Terms of Use and Privacy Notice.