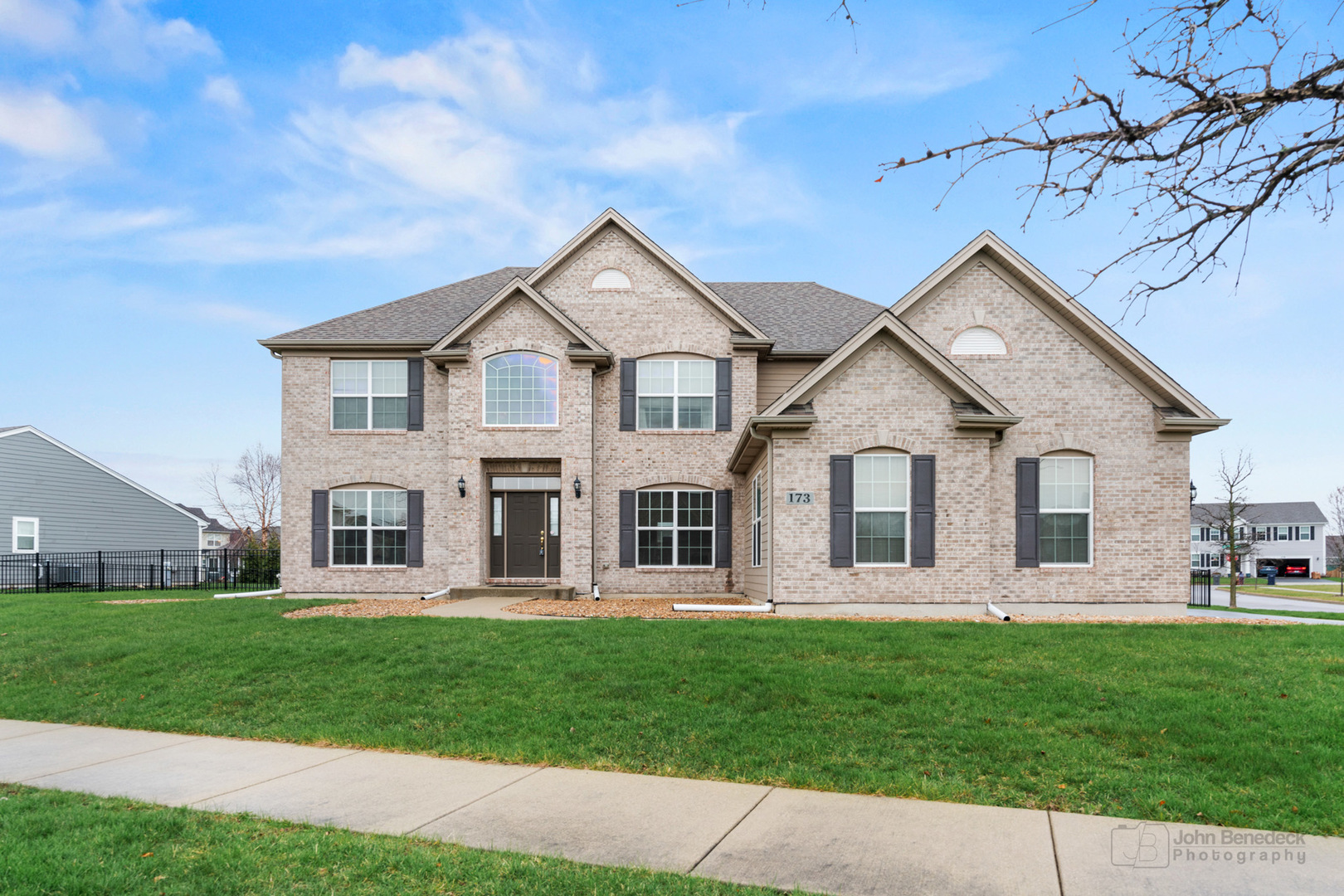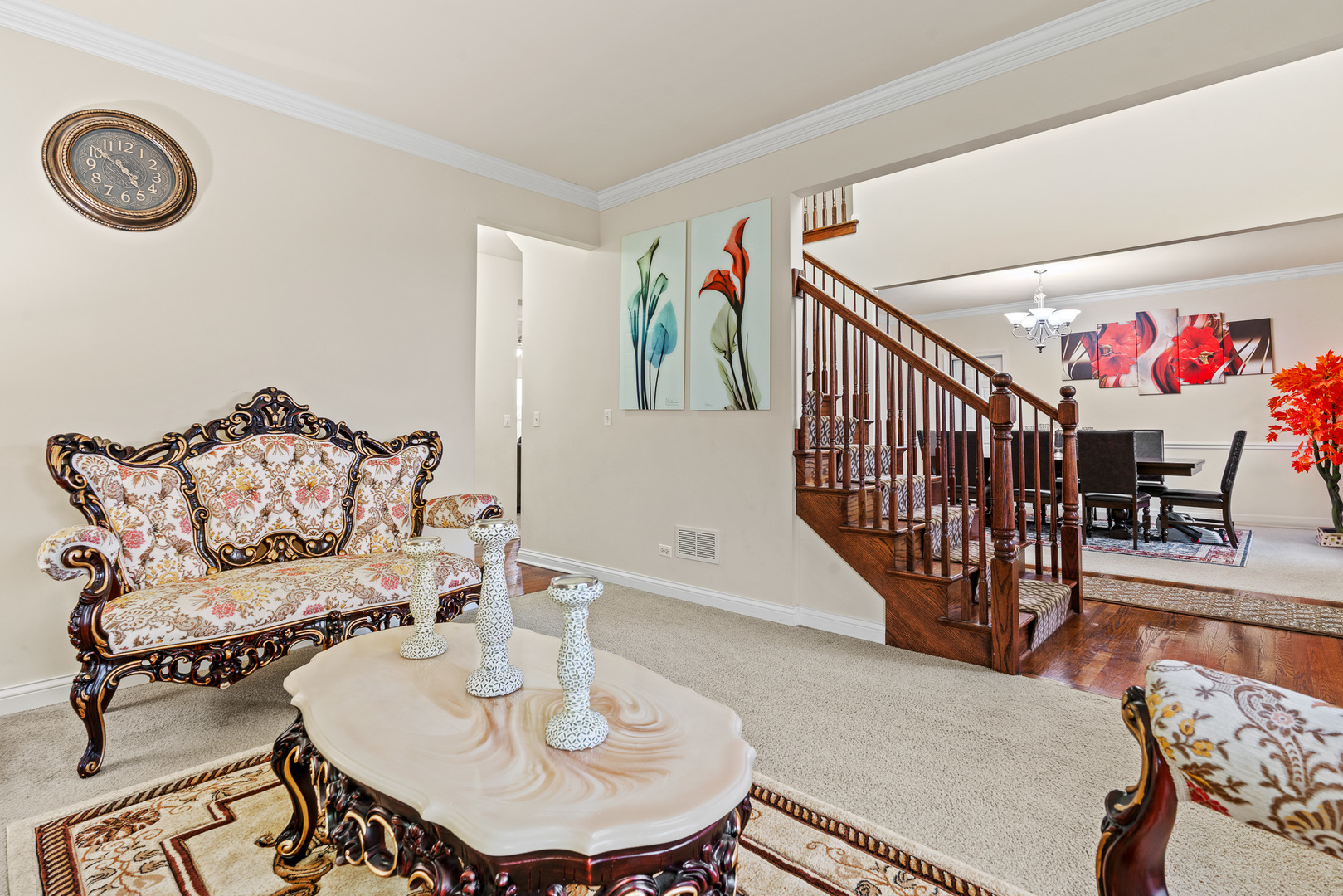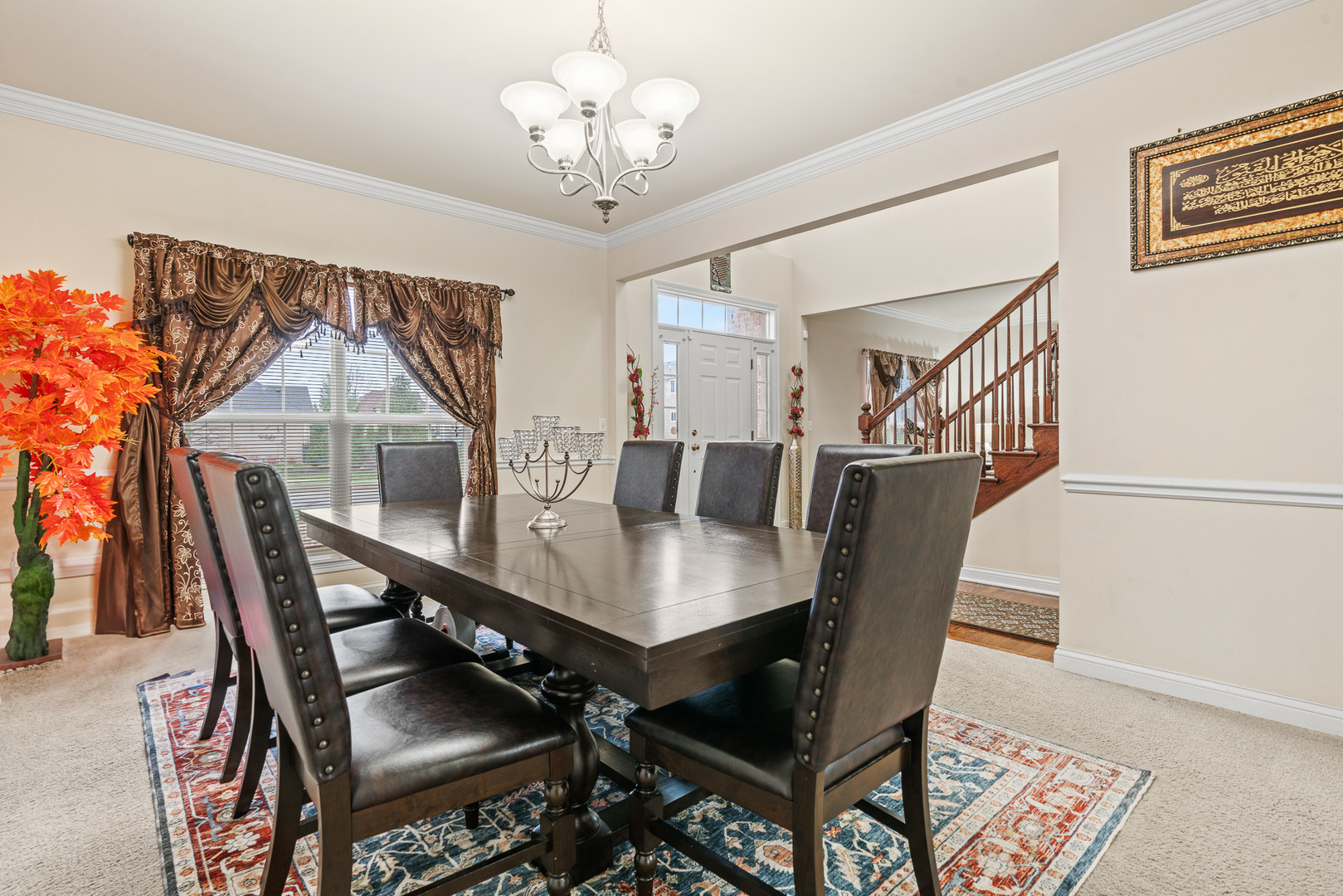


173 Hibiscus Lane, Elgin, IL 60124
$650,000
7
Beds
5
Baths
3,416
Sq Ft
Single Family
Pending
Listed by
Rebekah Wipperfurth
Redfin Corporation
Last updated:
July 25, 2025, 07:39 PM
MLS#
12419521
Source:
MLSNI
About This Home
Home Facts
Single Family
5 Baths
7 Bedrooms
Built in 2014
Price Summary
650,000
$190 per Sq. Ft.
MLS #:
12419521
Last Updated:
July 25, 2025, 07:39 PM
Added:
17 day(s) ago
Rooms & Interior
Bedrooms
Total Bedrooms:
7
Bathrooms
Total Bathrooms:
5
Full Bathrooms:
5
Interior
Living Area:
3,416 Sq. Ft.
Structure
Structure
Architectural Style:
Traditional
Building Area:
3,416 Sq. Ft.
Year Built:
2014
Lot
Lot Size (Sq. Ft):
15,681
Finances & Disclosures
Price:
$650,000
Price per Sq. Ft:
$190 per Sq. Ft.
Contact an Agent
Yes, I would like more information from Coldwell Banker. Please use and/or share my information with a Coldwell Banker agent to contact me about my real estate needs.
By clicking Contact I agree a Coldwell Banker Agent may contact me by phone or text message including by automated means and prerecorded messages about real estate services, and that I can access real estate services without providing my phone number. I acknowledge that I have read and agree to the Terms of Use and Privacy Notice.
Contact an Agent
Yes, I would like more information from Coldwell Banker. Please use and/or share my information with a Coldwell Banker agent to contact me about my real estate needs.
By clicking Contact I agree a Coldwell Banker Agent may contact me by phone or text message including by automated means and prerecorded messages about real estate services, and that I can access real estate services without providing my phone number. I acknowledge that I have read and agree to the Terms of Use and Privacy Notice.