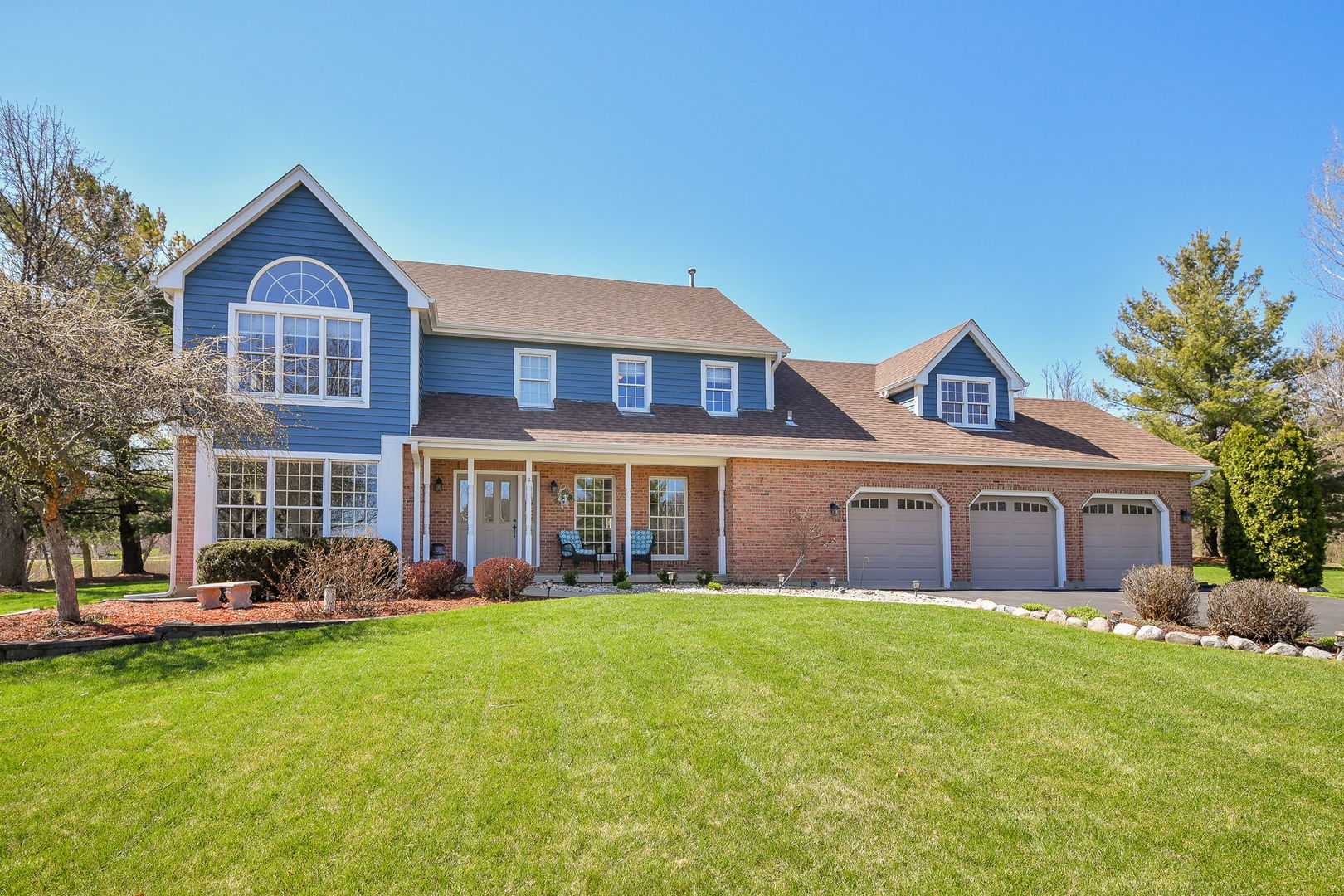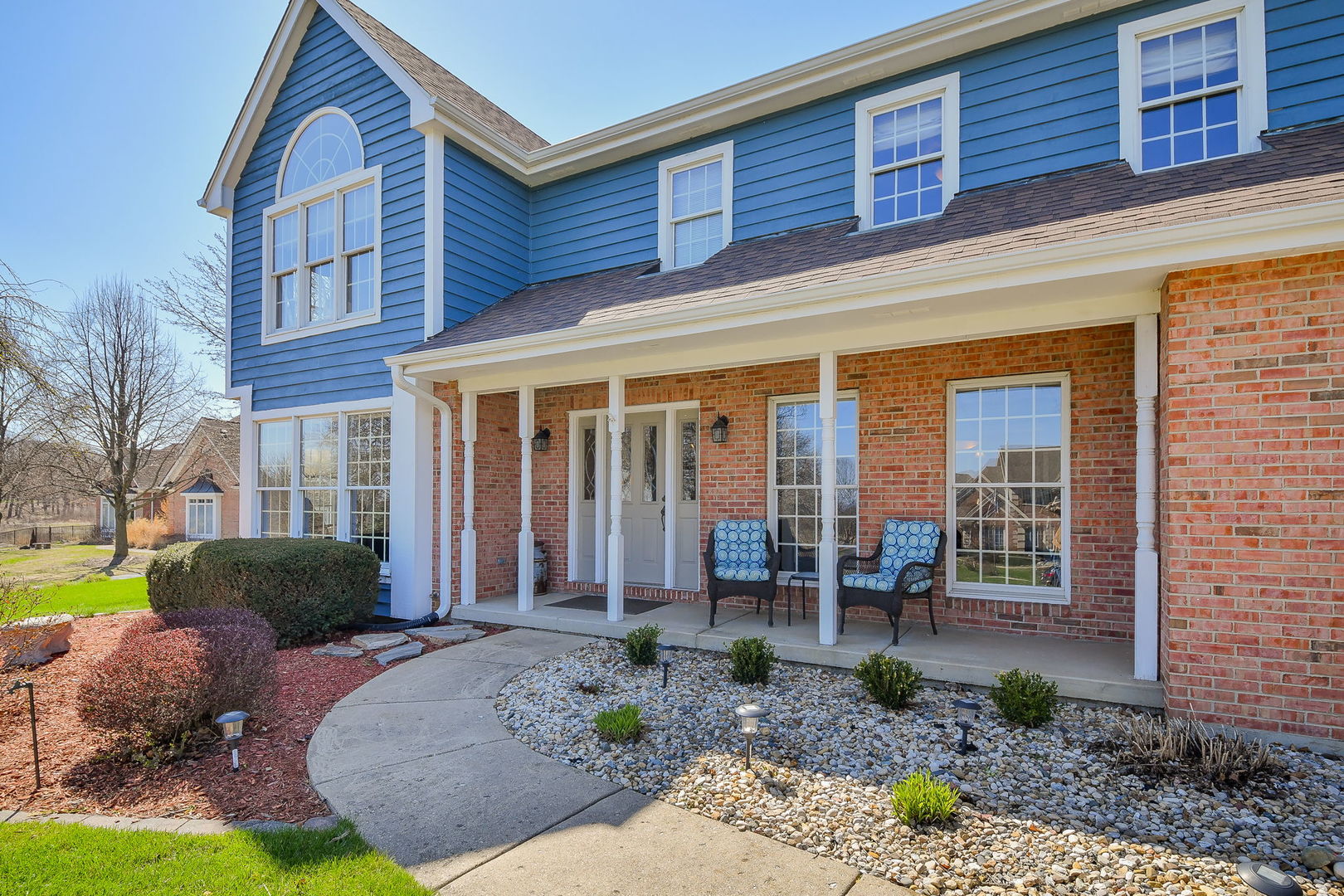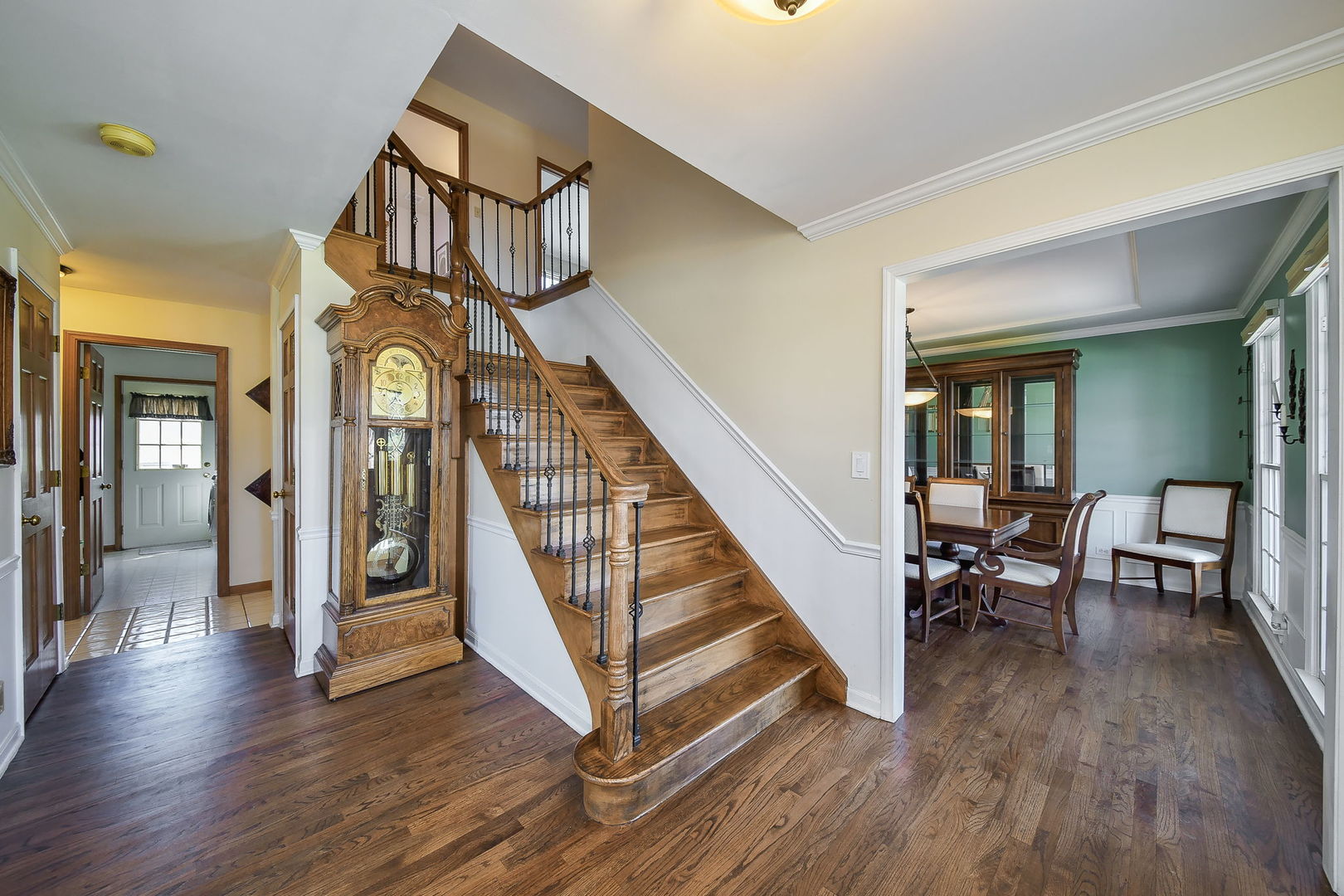


3N322 Knollview Court, Elburn, IL 60119
$710,000
4
Beds
4
Baths
3,647
Sq Ft
Single Family
Pending
Listed by
Martha Harrison
@Properties Christie'S International Real Estate
Last updated:
April 30, 2025, 08:39 PM
MLS#
12347953
Source:
MLSNI
About This Home
Home Facts
Single Family
4 Baths
4 Bedrooms
Built in 1991
Price Summary
710,000
$194 per Sq. Ft.
MLS #:
12347953
Last Updated:
April 30, 2025, 08:39 PM
Added:
9 day(s) ago
Rooms & Interior
Bedrooms
Total Bedrooms:
4
Bathrooms
Total Bathrooms:
4
Full Bathrooms:
4
Interior
Living Area:
3,647 Sq. Ft.
Structure
Structure
Architectural Style:
Colonial
Building Area:
3,647 Sq. Ft.
Year Built:
1991
Finances & Disclosures
Price:
$710,000
Price per Sq. Ft:
$194 per Sq. Ft.
Contact an Agent
Yes, I would like more information from Coldwell Banker. Please use and/or share my information with a Coldwell Banker agent to contact me about my real estate needs.
By clicking Contact I agree a Coldwell Banker Agent may contact me by phone or text message including by automated means and prerecorded messages about real estate services, and that I can access real estate services without providing my phone number. I acknowledge that I have read and agree to the Terms of Use and Privacy Notice.
Contact an Agent
Yes, I would like more information from Coldwell Banker. Please use and/or share my information with a Coldwell Banker agent to contact me about my real estate needs.
By clicking Contact I agree a Coldwell Banker Agent may contact me by phone or text message including by automated means and prerecorded messages about real estate services, and that I can access real estate services without providing my phone number. I acknowledge that I have read and agree to the Terms of Use and Privacy Notice.