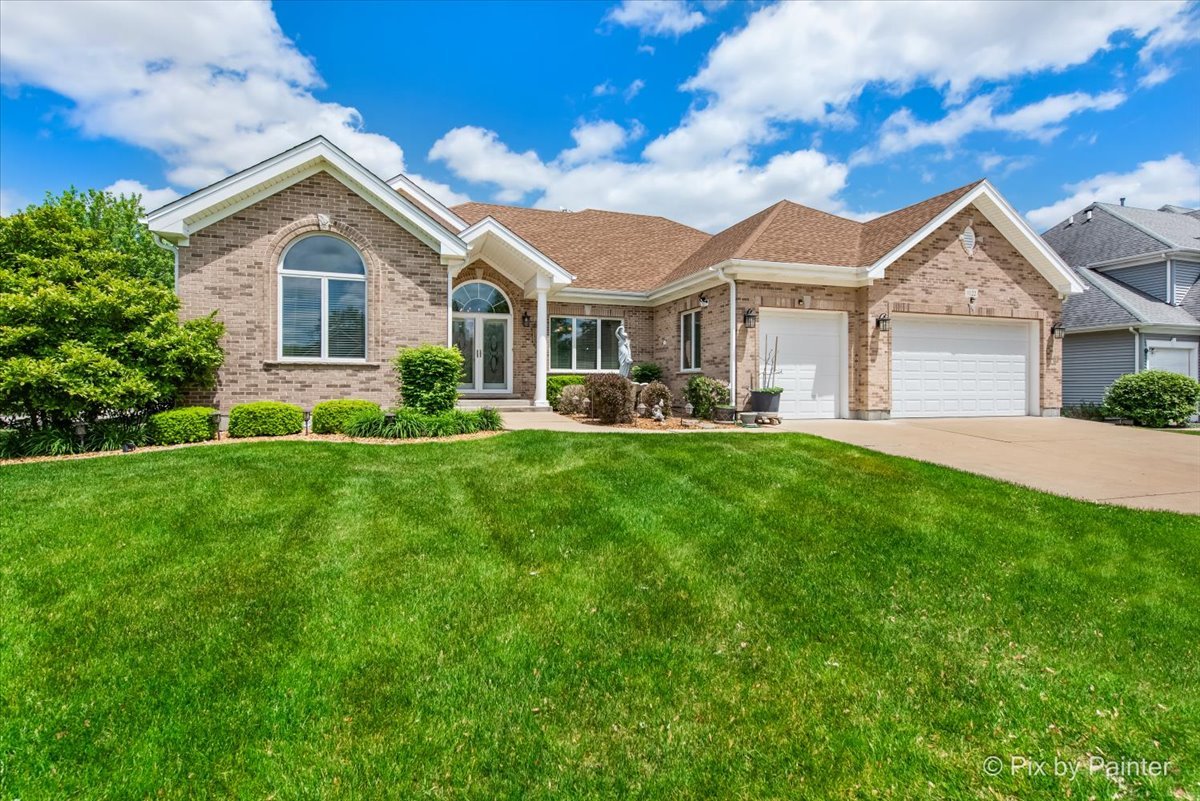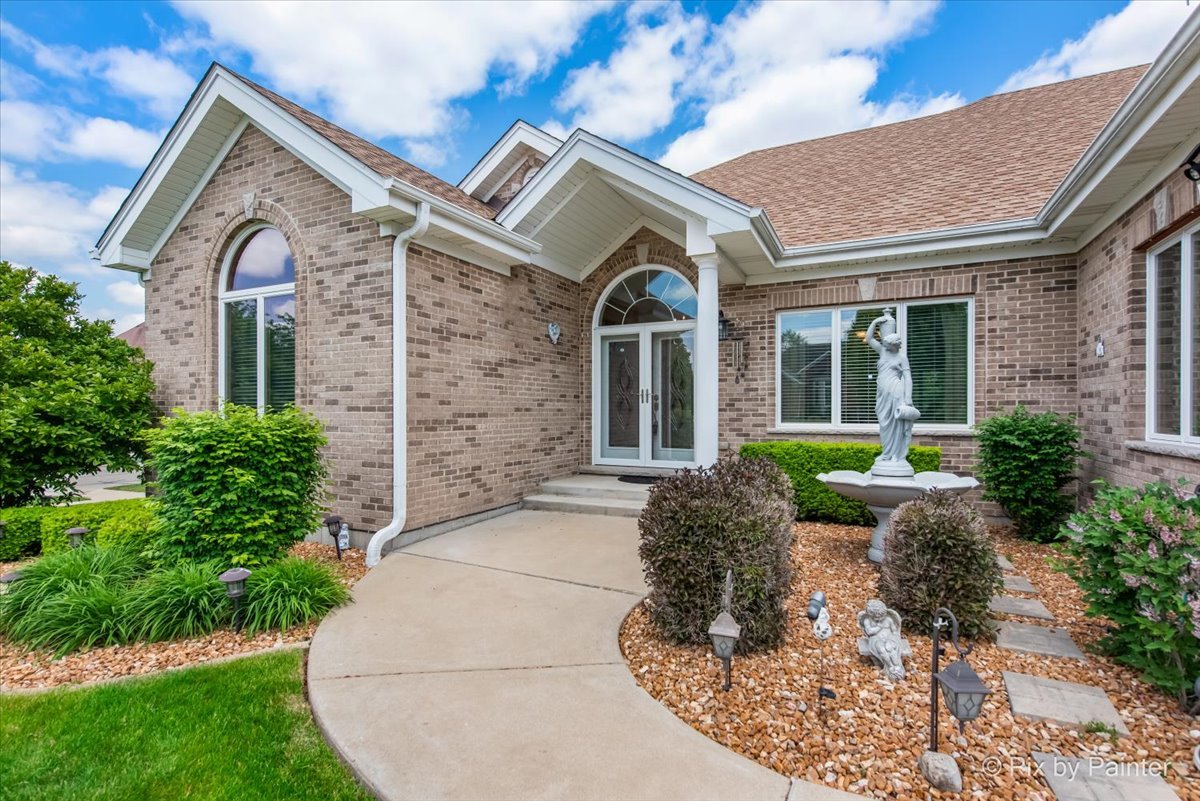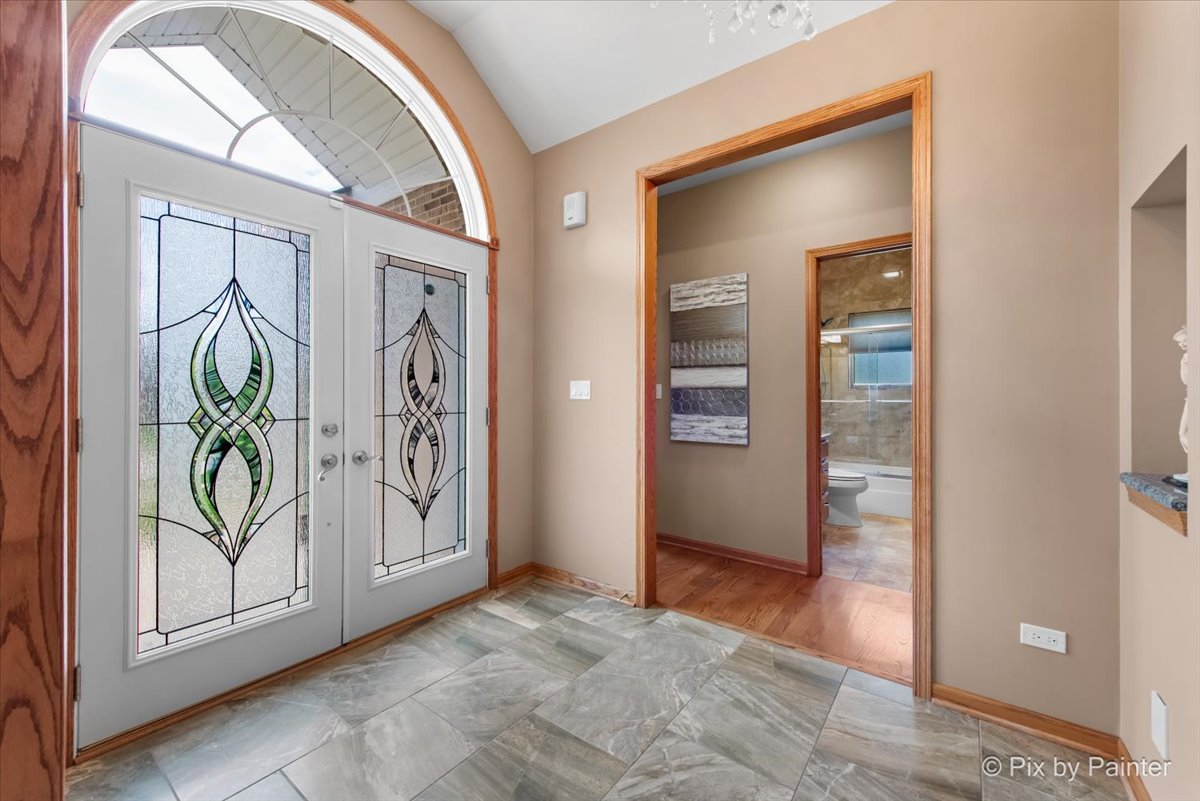


1122 Souders Avenue, Elburn, IL 60119
$550,000
3
Beds
4
Baths
2,550
Sq Ft
Single Family
Pending
Listed by
Gregory Dybas
Tommy Di Benedetto
Real Broker, LLC.
Real Broker LLC. - Naperville
Last updated:
June 3, 2025, 07:38 PM
MLS#
12367135
Source:
MLSNI
About This Home
Home Facts
Single Family
4 Baths
3 Bedrooms
Built in 2014
Price Summary
550,000
$215 per Sq. Ft.
MLS #:
12367135
Last Updated:
June 3, 2025, 07:38 PM
Added:
a month ago
Rooms & Interior
Bedrooms
Total Bedrooms:
3
Bathrooms
Total Bathrooms:
4
Full Bathrooms:
3
Interior
Living Area:
2,550 Sq. Ft.
Structure
Structure
Building Area:
2,550 Sq. Ft.
Year Built:
2014
Finances & Disclosures
Price:
$550,000
Price per Sq. Ft:
$215 per Sq. Ft.
Contact an Agent
Yes, I would like more information from Coldwell Banker. Please use and/or share my information with a Coldwell Banker agent to contact me about my real estate needs.
By clicking Contact I agree a Coldwell Banker Agent may contact me by phone or text message including by automated means and prerecorded messages about real estate services, and that I can access real estate services without providing my phone number. I acknowledge that I have read and agree to the Terms of Use and Privacy Notice.
Contact an Agent
Yes, I would like more information from Coldwell Banker. Please use and/or share my information with a Coldwell Banker agent to contact me about my real estate needs.
By clicking Contact I agree a Coldwell Banker Agent may contact me by phone or text message including by automated means and prerecorded messages about real estate services, and that I can access real estate services without providing my phone number. I acknowledge that I have read and agree to the Terms of Use and Privacy Notice.