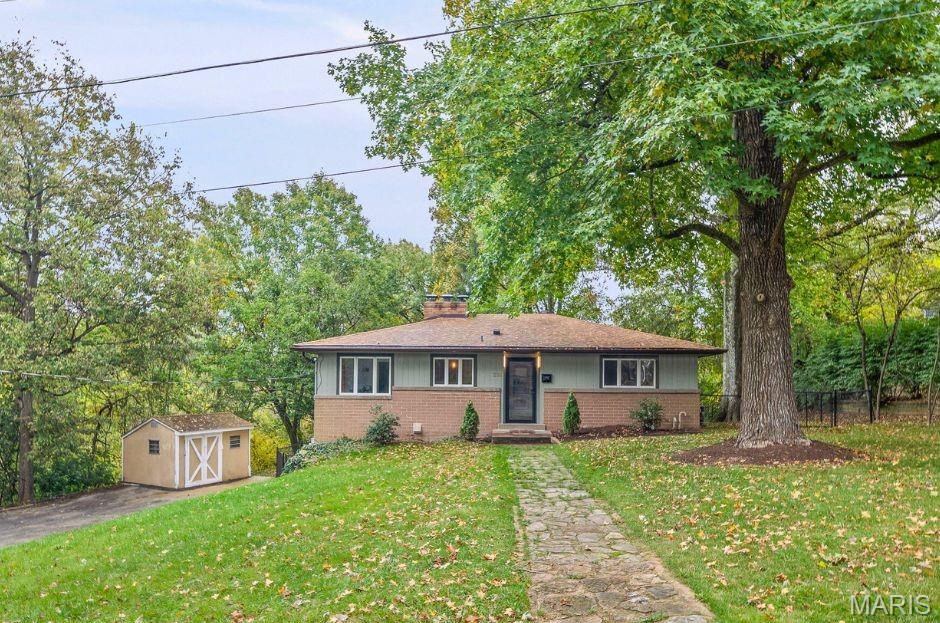Local Realty Service Provided By: Coldwell Banker Paslay Realtors, Inc.

336 Broadview Drive, Edwardsville, IL 62025
$250,000
Last List Price
3
Beds
2
Baths
1,848
Sq Ft
Single Family
Sold
Listed by
David Cole
Bought with Gori Realtors, LLC
Cole Jones With Elevate Illinois Realty
MLS#
25064909
Source:
MO MARIS
Sorry, we are unable to map this address
About This Home
Home Facts
Single Family
2 Baths
3 Bedrooms
Built in 1958
Price Summary
250,000
$135 per Sq. Ft.
MLS #:
25064909
Sold:
November 18, 2025
Rooms & Interior
Bedrooms
Total Bedrooms:
3
Bathrooms
Total Bathrooms:
2
Full Bathrooms:
2
Interior
Living Area:
1,848 Sq. Ft.
Structure
Structure
Architectural Style:
Traditional
Building Area:
1,848 Sq. Ft.
Year Built:
1958
Lot
Lot Size (Sq. Ft):
38,332
Finances & Disclosures
Price:
$250,000
Price per Sq. Ft:
$135 per Sq. Ft.
Copyright 2026 Mid-America Regional Information Systems. All rights reserved. Listings courtesy of Mid-America Regional Information Systems as distributed by MLS GRID