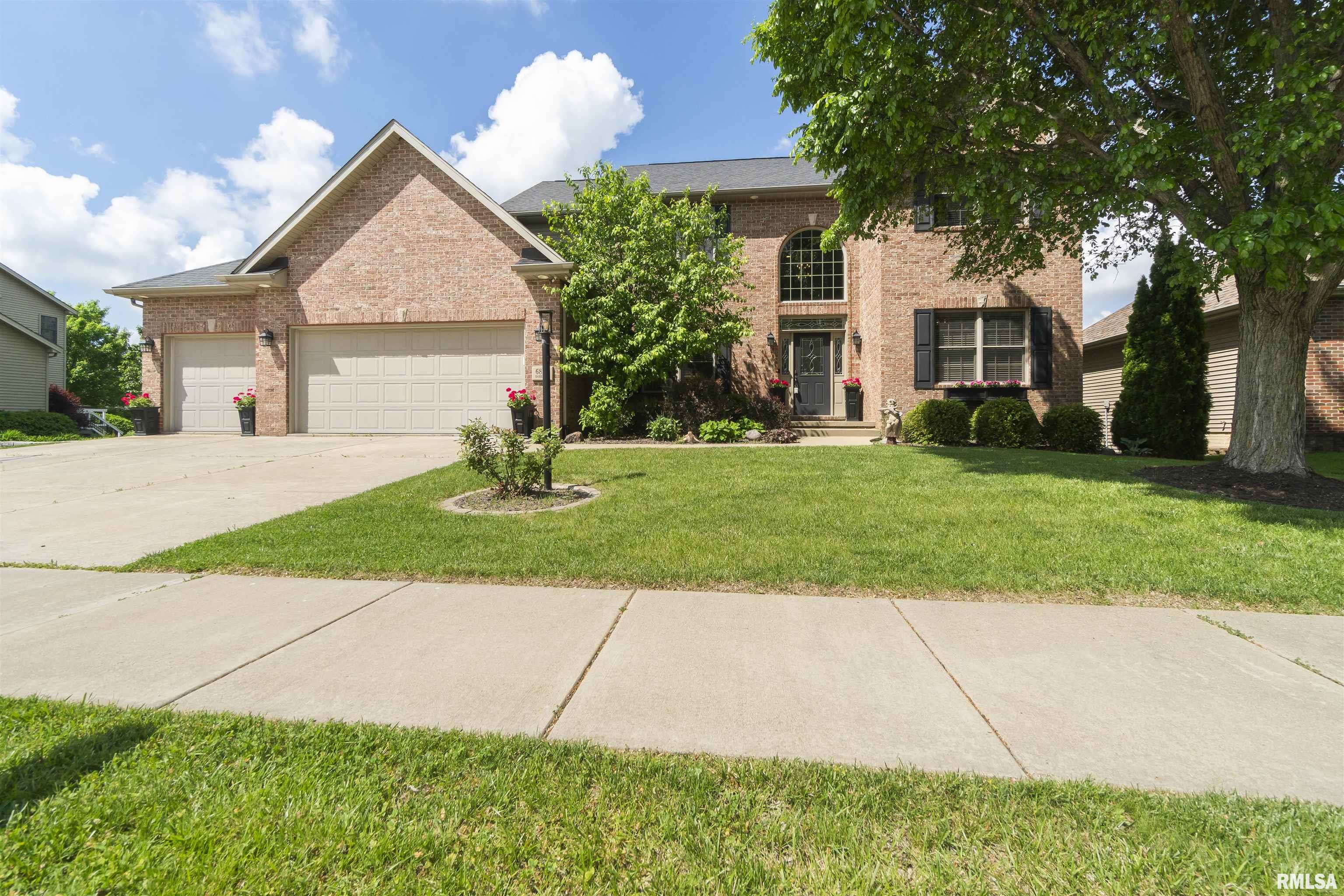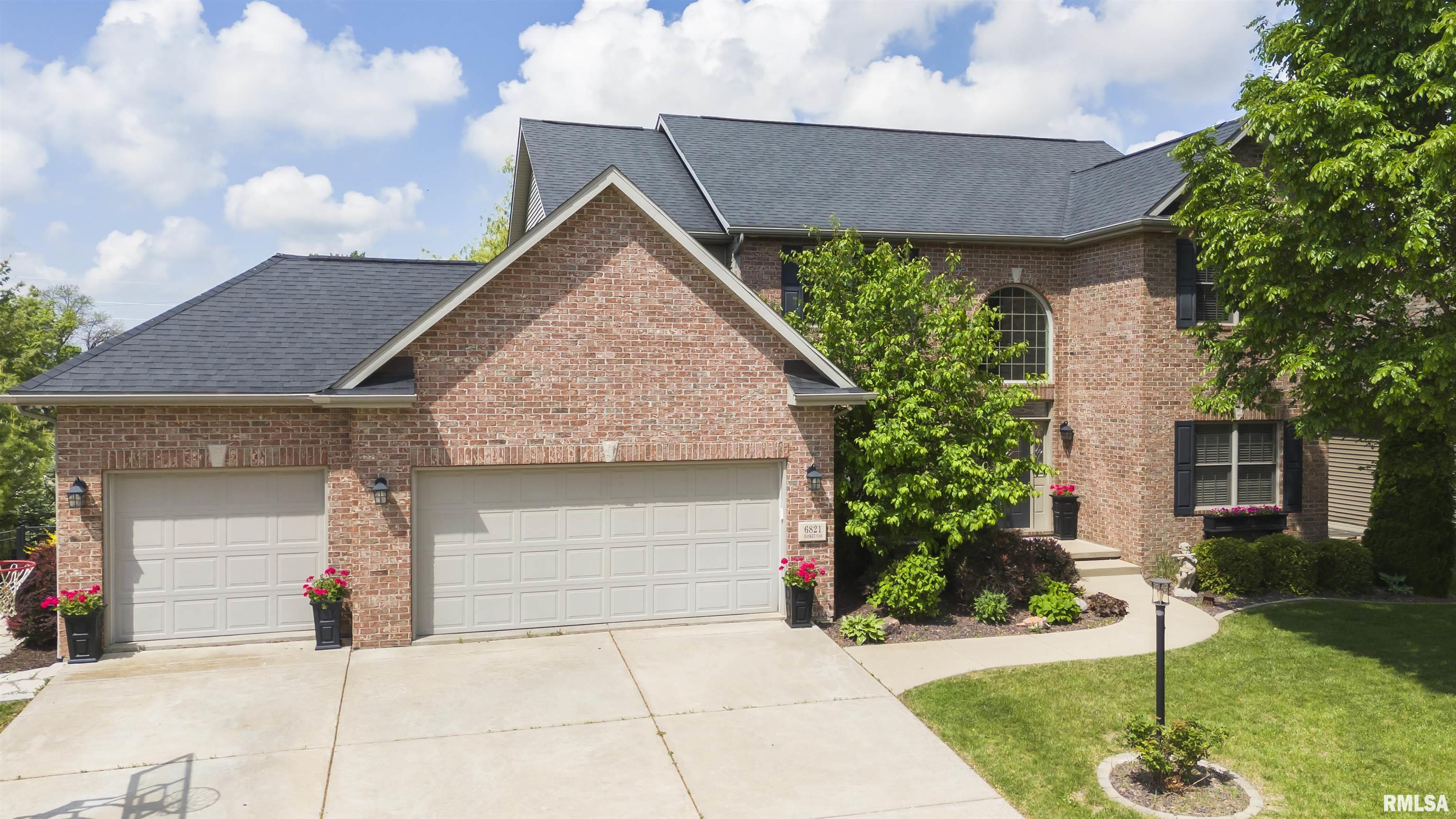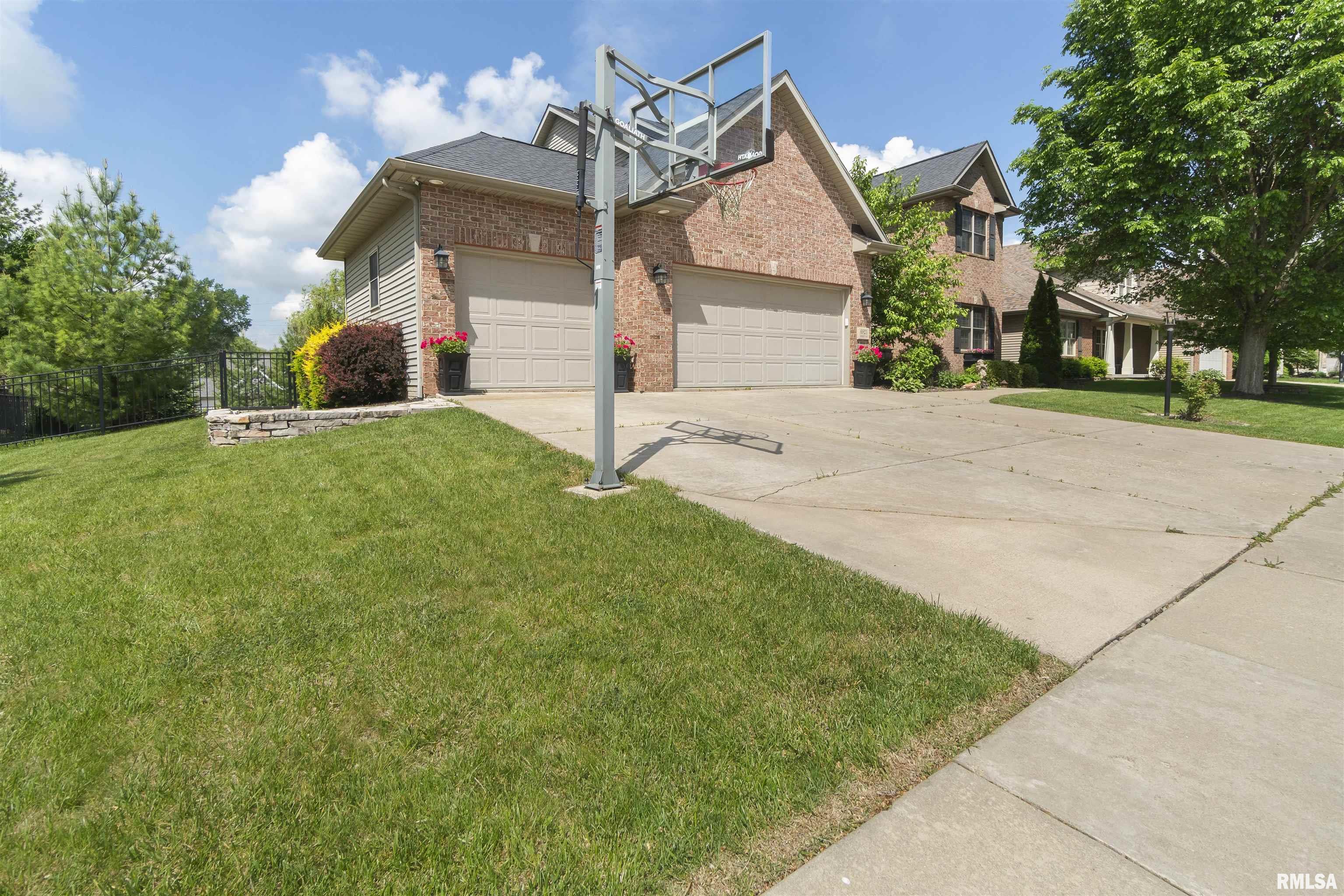6821 N Basket Oak Drive, Edwards, IL 61528
$559,900
5
Beds
4
Baths
3,754
Sq Ft
Single Family
Active
Listed by
Michelle Largent
RE/MAX Traders Unlimited
309-687-5000
Last updated:
June 3, 2025, 06:12 PM
MLS#
PA1257829
Source:
IL CAAR
About This Home
Home Facts
Single Family
4 Baths
5 Bedrooms
Built in 2009
Price Summary
559,900
$149 per Sq. Ft.
MLS #:
PA1257829
Last Updated:
June 3, 2025, 06:12 PM
Added:
a month ago
Rooms & Interior
Bedrooms
Total Bedrooms:
5
Bathrooms
Total Bathrooms:
4
Full Bathrooms:
3
Interior
Living Area:
3,754 Sq. Ft.
Structure
Structure
Building Area:
2,813 Sq. Ft.
Year Built:
2009
Lot
Lot Size (Sq. Ft):
10,890
Finances & Disclosures
Price:
$559,900
Price per Sq. Ft:
$149 per Sq. Ft.
Contact an Agent
Yes, I would like more information from Coldwell Banker. Please use and/or share my information with a Coldwell Banker agent to contact me about my real estate needs.
By clicking Contact I agree a Coldwell Banker Agent may contact me by phone or text message including by automated means and prerecorded messages about real estate services, and that I can access real estate services without providing my phone number. I acknowledge that I have read and agree to the Terms of Use and Privacy Notice.
Contact an Agent
Yes, I would like more information from Coldwell Banker. Please use and/or share my information with a Coldwell Banker agent to contact me about my real estate needs.
By clicking Contact I agree a Coldwell Banker Agent may contact me by phone or text message including by automated means and prerecorded messages about real estate services, and that I can access real estate services without providing my phone number. I acknowledge that I have read and agree to the Terms of Use and Privacy Notice.


