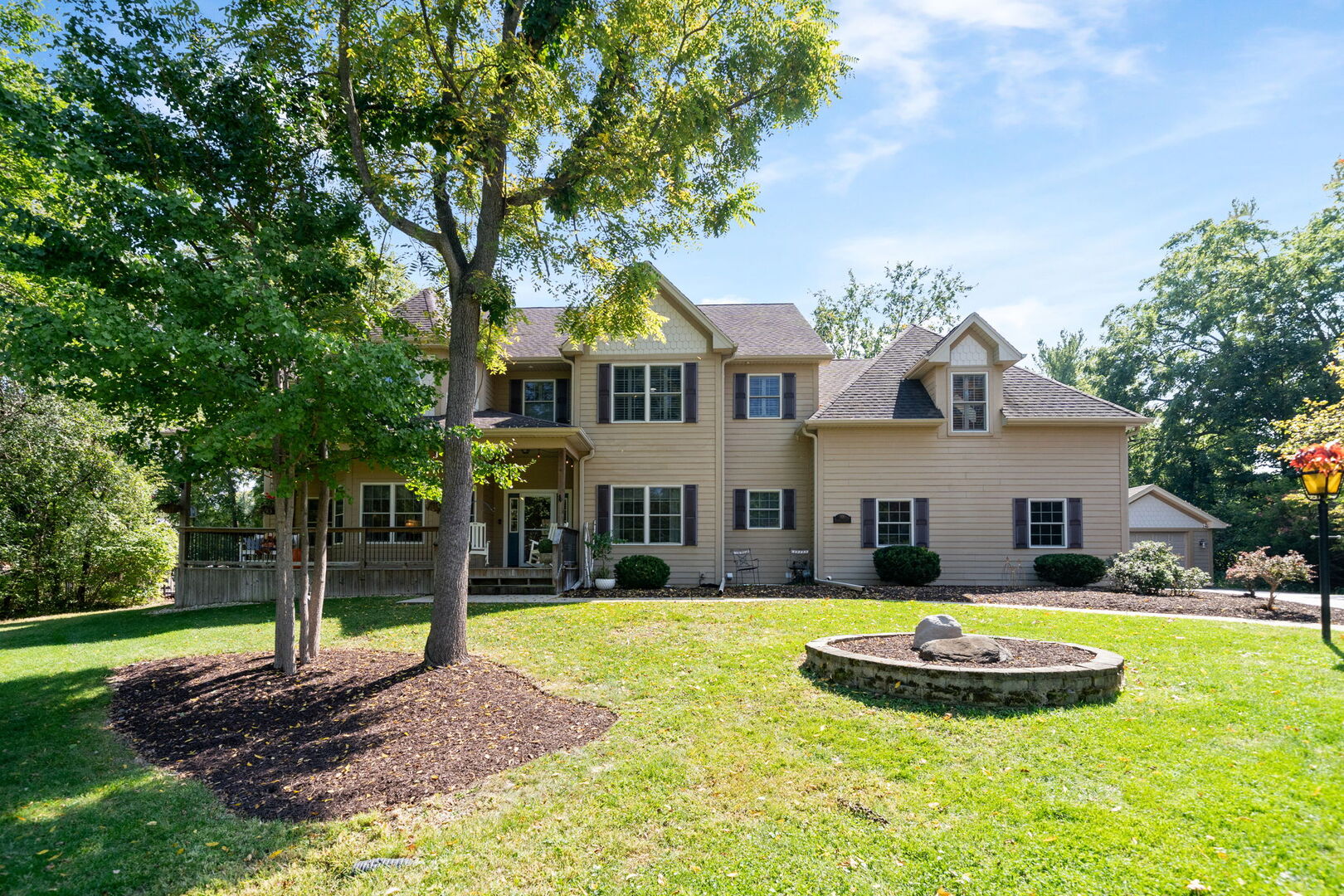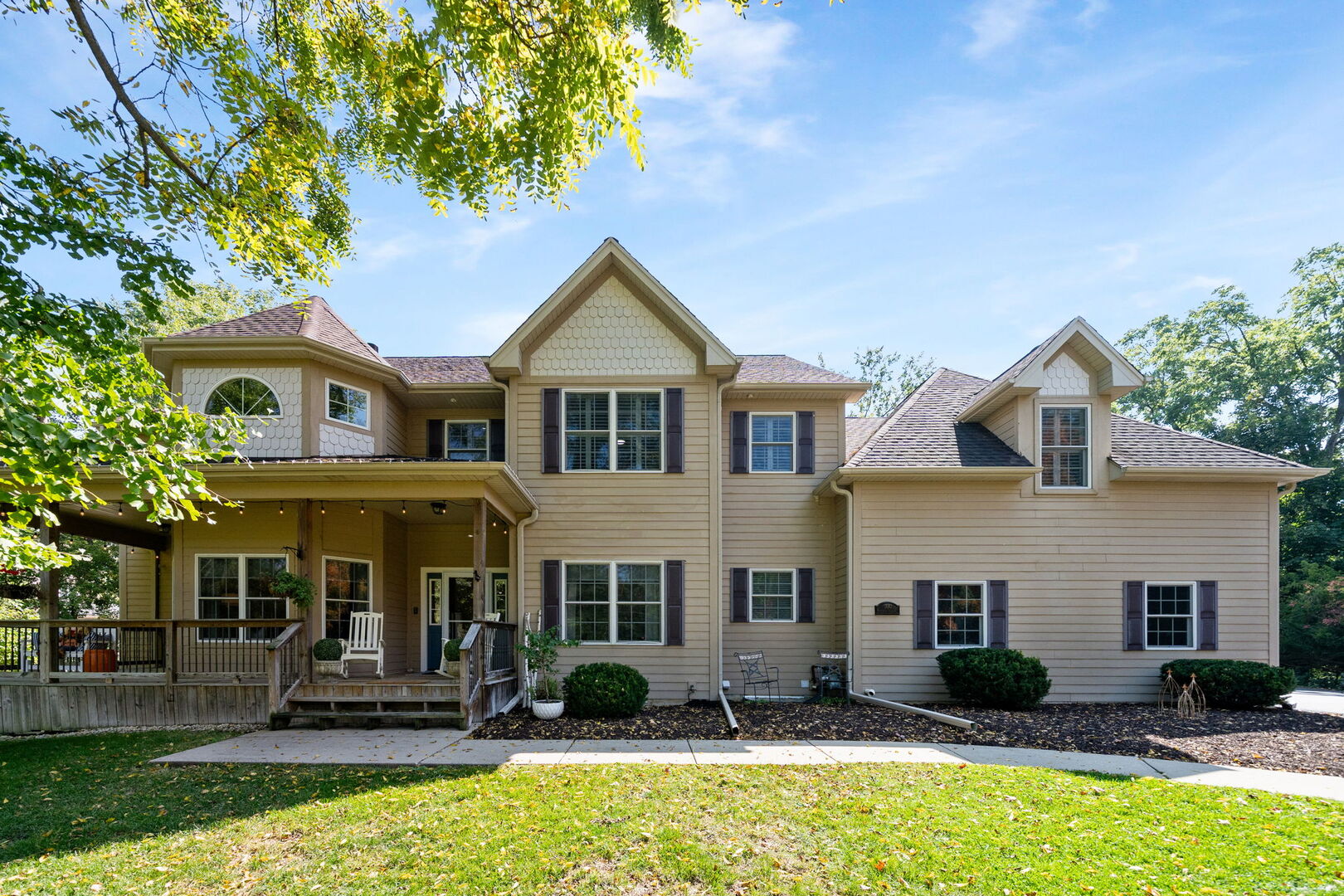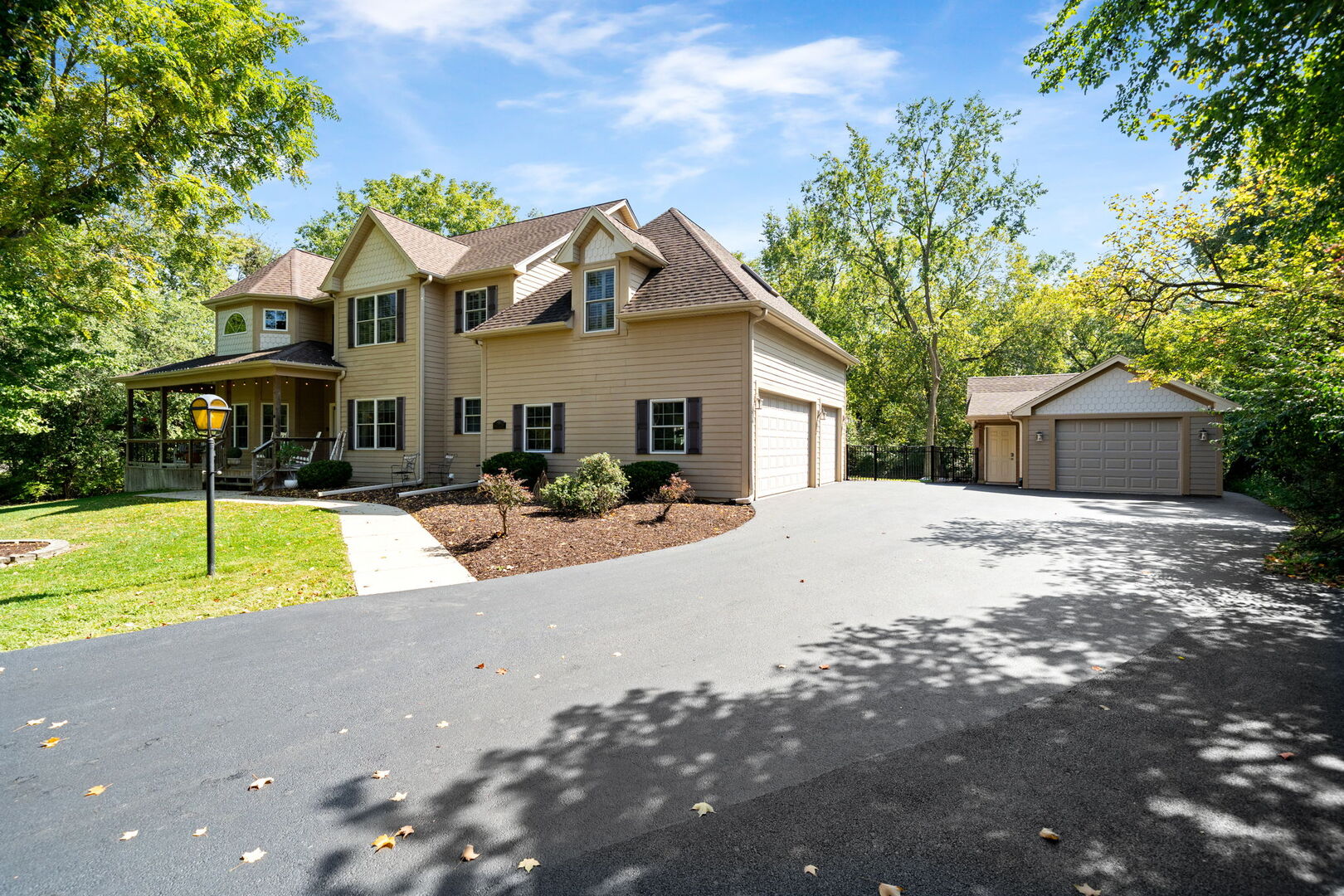


730 Council Hill Road, East Dundee, IL 60118
$640,000
4
Beds
4
Baths
3,400
Sq Ft
Single Family
Pending
About This Home
Home Facts
Single Family
4 Baths
4 Bedrooms
Built in 2006
Price Summary
640,000
$188 per Sq. Ft.
MLS #:
12471574
Last Updated:
December 19, 2025, 08:42 AM
Added:
3 month(s) ago
Rooms & Interior
Bedrooms
Total Bedrooms:
4
Bathrooms
Total Bathrooms:
4
Full Bathrooms:
3
Interior
Living Area:
3,400 Sq. Ft.
Structure
Structure
Building Area:
3,400 Sq. Ft.
Year Built:
2006
Lot
Lot Size (Sq. Ft):
46,173
Finances & Disclosures
Price:
$640,000
Price per Sq. Ft:
$188 per Sq. Ft.
Contact an Agent
Yes, I would like more information from Coldwell Banker. Please use and/or share my information with a Coldwell Banker agent to contact me about my real estate needs.
By clicking Contact I agree a Coldwell Banker Agent may contact me by phone or text message including by automated means and prerecorded messages about real estate services, and that I can access real estate services without providing my phone number. I acknowledge that I have read and agree to the Terms of Use and Privacy Notice.
Contact an Agent
Yes, I would like more information from Coldwell Banker. Please use and/or share my information with a Coldwell Banker agent to contact me about my real estate needs.
By clicking Contact I agree a Coldwell Banker Agent may contact me by phone or text message including by automated means and prerecorded messages about real estate services, and that I can access real estate services without providing my phone number. I acknowledge that I have read and agree to the Terms of Use and Privacy Notice.