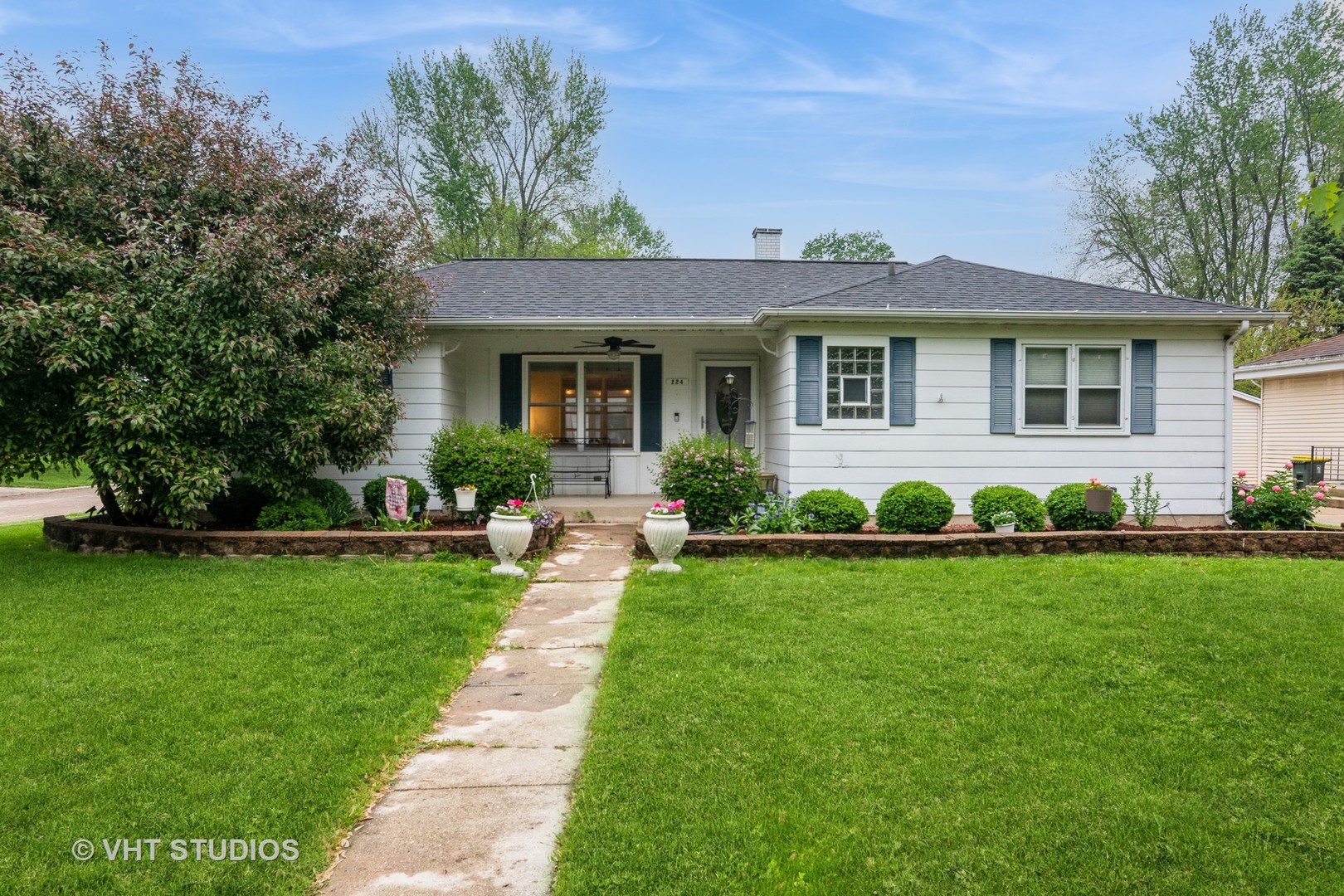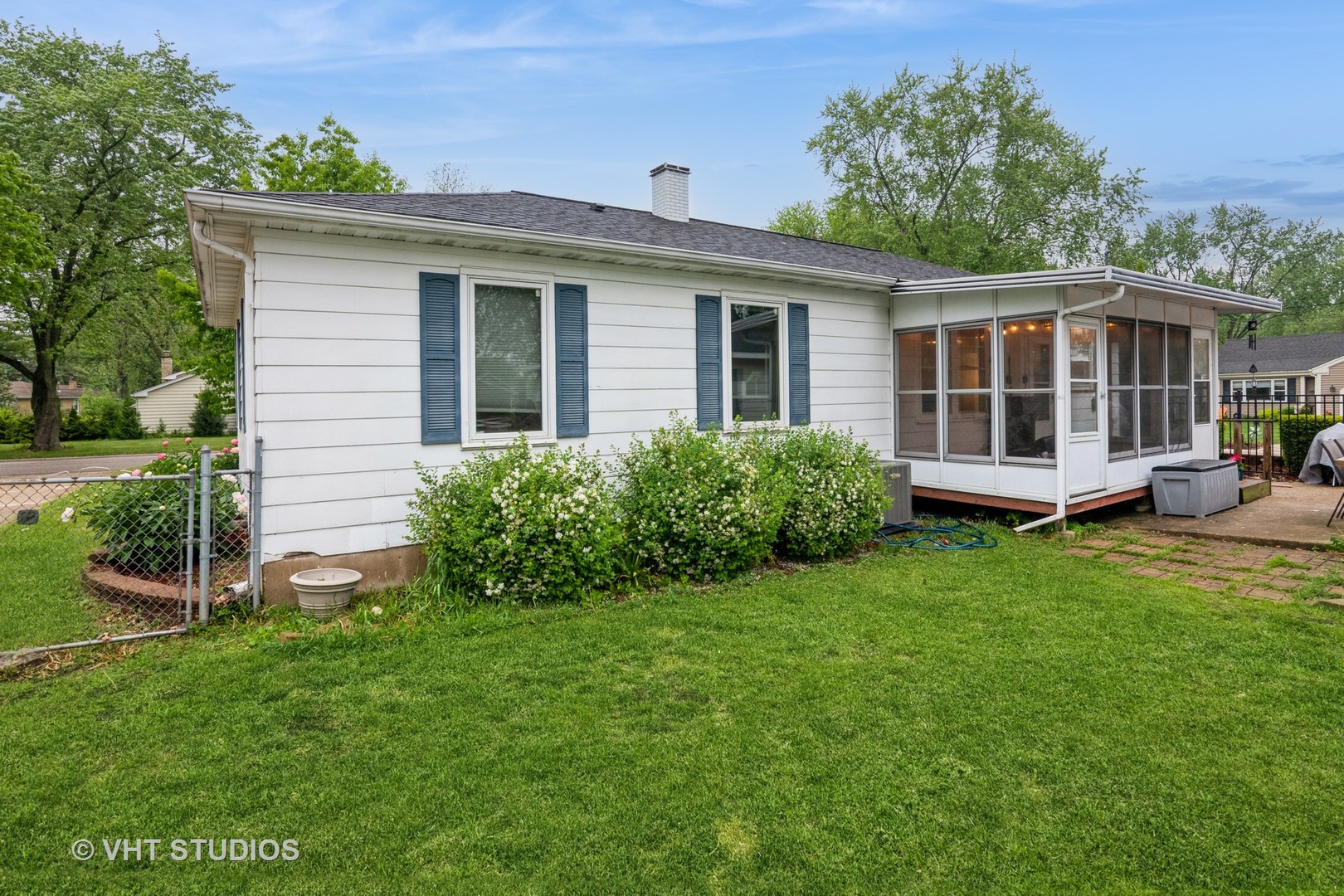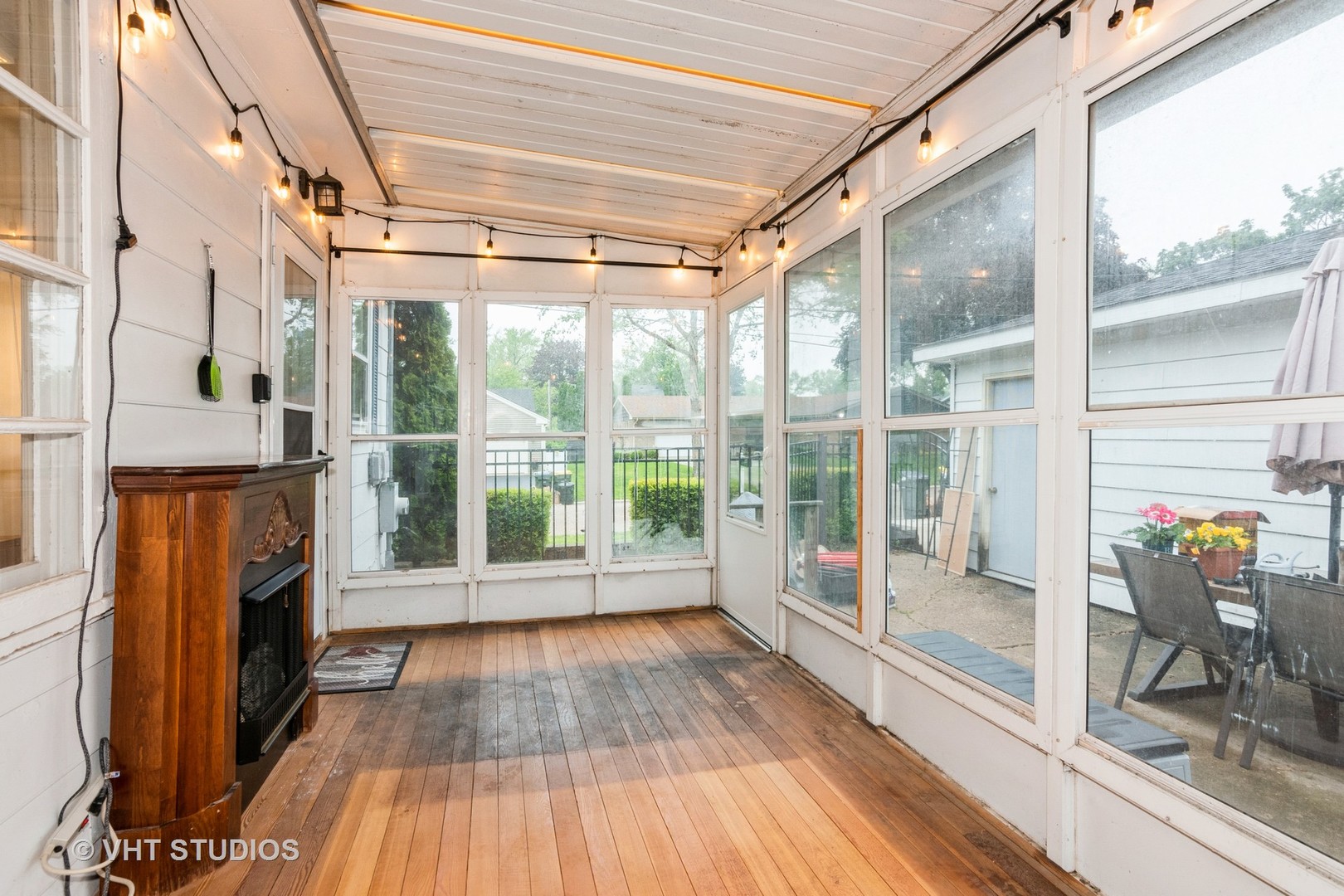


224 Howard Avenue, East Dundee, IL 60118
Pending
Listed by
Kelly Crowe
Baird & Warner Fox Valley - Geneva
Last updated:
May 29, 2025, 01:42 AM
MLS#
12352534
Source:
MLSNI
About This Home
Home Facts
Single Family
2 Baths
2 Bedrooms
Built in 1953
Price Summary
310,000
$303 per Sq. Ft.
MLS #:
12352534
Last Updated:
May 29, 2025, 01:42 AM
Added:
19 day(s) ago
Rooms & Interior
Bedrooms
Total Bedrooms:
2
Bathrooms
Total Bathrooms:
2
Full Bathrooms:
2
Interior
Living Area:
1,020 Sq. Ft.
Structure
Structure
Architectural Style:
Ranch
Building Area:
1,020 Sq. Ft.
Year Built:
1953
Lot
Lot Size (Sq. Ft):
10,018
Finances & Disclosures
Price:
$310,000
Price per Sq. Ft:
$303 per Sq. Ft.
Contact an Agent
Yes, I would like more information from Coldwell Banker. Please use and/or share my information with a Coldwell Banker agent to contact me about my real estate needs.
By clicking Contact I agree a Coldwell Banker Agent may contact me by phone or text message including by automated means and prerecorded messages about real estate services, and that I can access real estate services without providing my phone number. I acknowledge that I have read and agree to the Terms of Use and Privacy Notice.
Contact an Agent
Yes, I would like more information from Coldwell Banker. Please use and/or share my information with a Coldwell Banker agent to contact me about my real estate needs.
By clicking Contact I agree a Coldwell Banker Agent may contact me by phone or text message including by automated means and prerecorded messages about real estate services, and that I can access real estate services without providing my phone number. I acknowledge that I have read and agree to the Terms of Use and Privacy Notice.