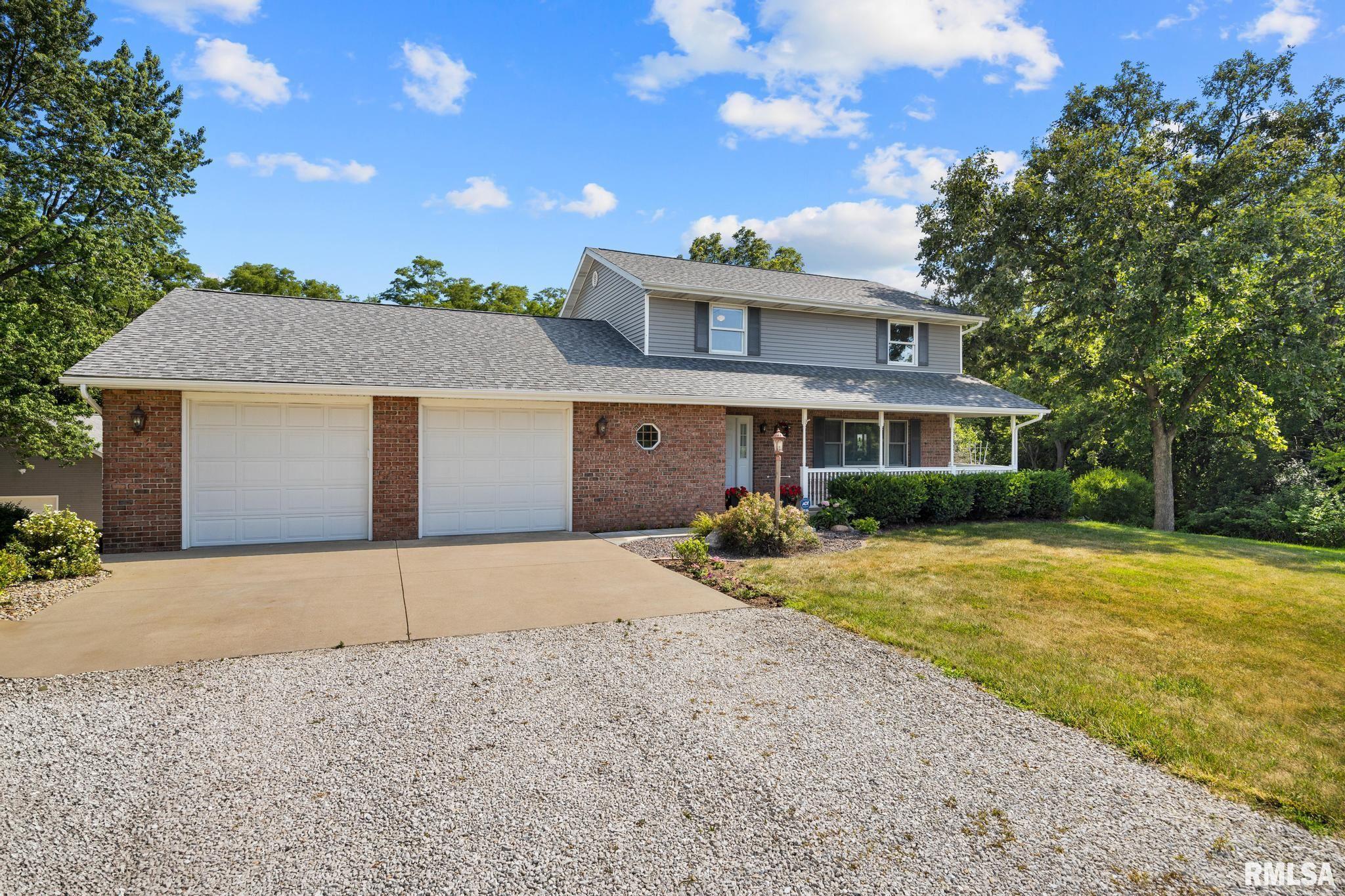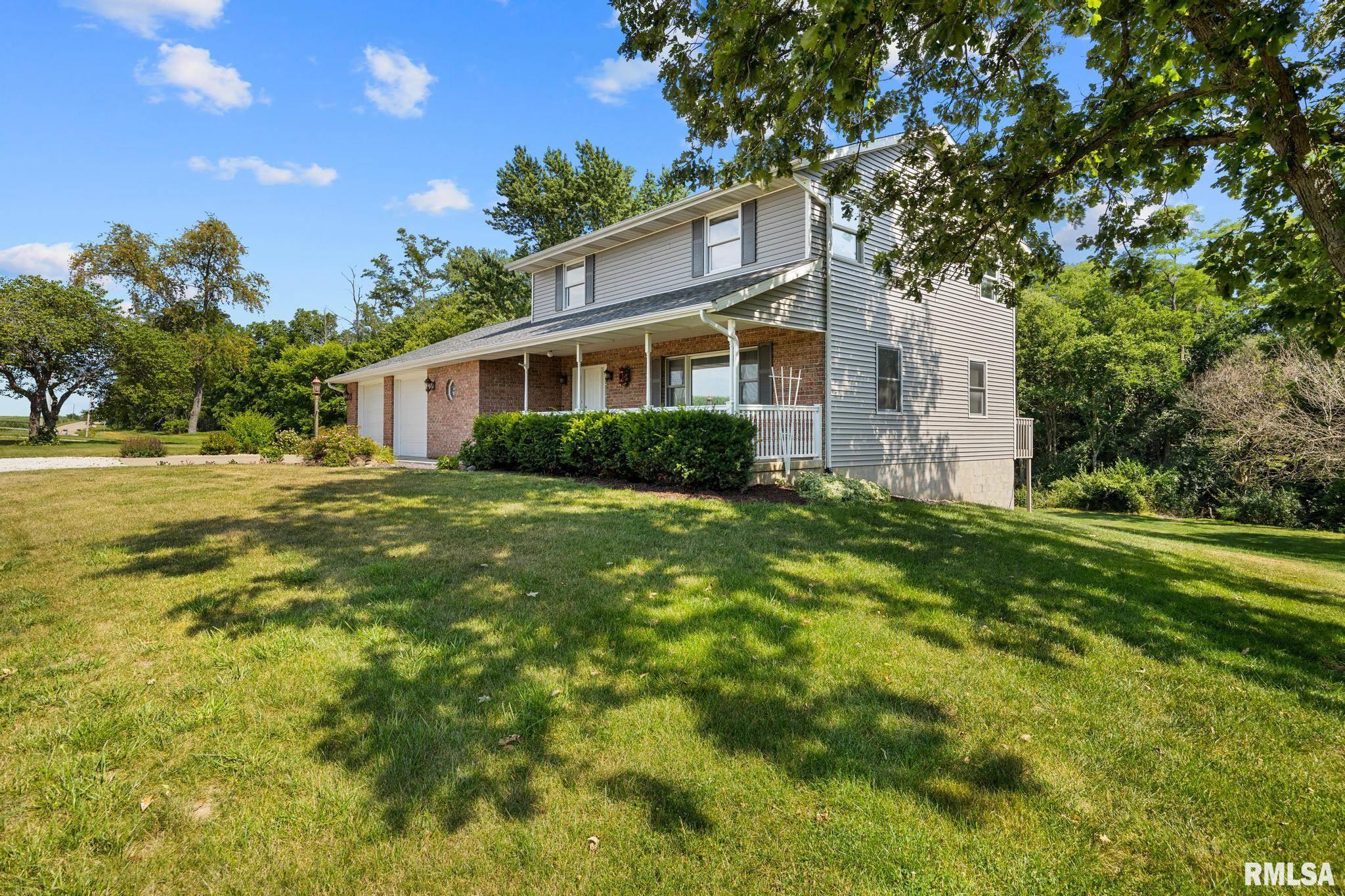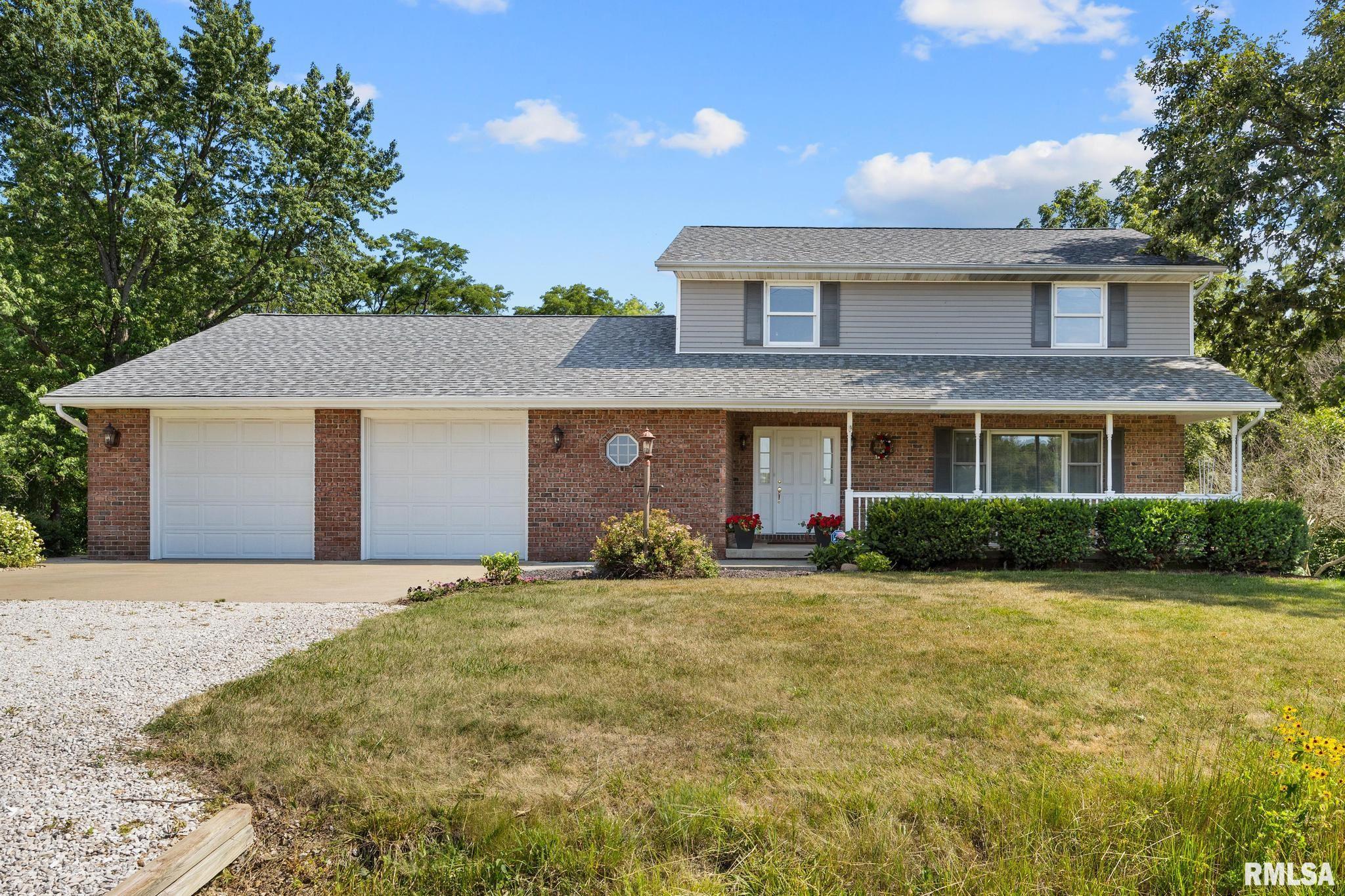


6326 W Legion Hall Road, Dunlap, IL 61525
$425,000
4
Beds
4
Baths
2,618
Sq Ft
Single Family
Pending
Listed by
Linda Kepple
Keller Williams Premier Realty
309-282-1555
Last updated:
July 28, 2025, 07:18 AM
MLS#
PA1259451
Source:
IL CAAR
About This Home
Home Facts
Single Family
4 Baths
4 Bedrooms
Built in 1991
Price Summary
425,000
$162 per Sq. Ft.
MLS #:
PA1259451
Last Updated:
July 28, 2025, 07:18 AM
Added:
17 day(s) ago
Rooms & Interior
Bedrooms
Total Bedrooms:
4
Bathrooms
Total Bathrooms:
4
Full Bathrooms:
2
Interior
Living Area:
2,618 Sq. Ft.
Structure
Structure
Building Area:
2,012 Sq. Ft.
Year Built:
1991
Lot
Lot Size (Sq. Ft):
50,093
Finances & Disclosures
Price:
$425,000
Price per Sq. Ft:
$162 per Sq. Ft.
Contact an Agent
Yes, I would like more information from Coldwell Banker. Please use and/or share my information with a Coldwell Banker agent to contact me about my real estate needs.
By clicking Contact I agree a Coldwell Banker Agent may contact me by phone or text message including by automated means and prerecorded messages about real estate services, and that I can access real estate services without providing my phone number. I acknowledge that I have read and agree to the Terms of Use and Privacy Notice.
Contact an Agent
Yes, I would like more information from Coldwell Banker. Please use and/or share my information with a Coldwell Banker agent to contact me about my real estate needs.
By clicking Contact I agree a Coldwell Banker Agent may contact me by phone or text message including by automated means and prerecorded messages about real estate services, and that I can access real estate services without providing my phone number. I acknowledge that I have read and agree to the Terms of Use and Privacy Notice.