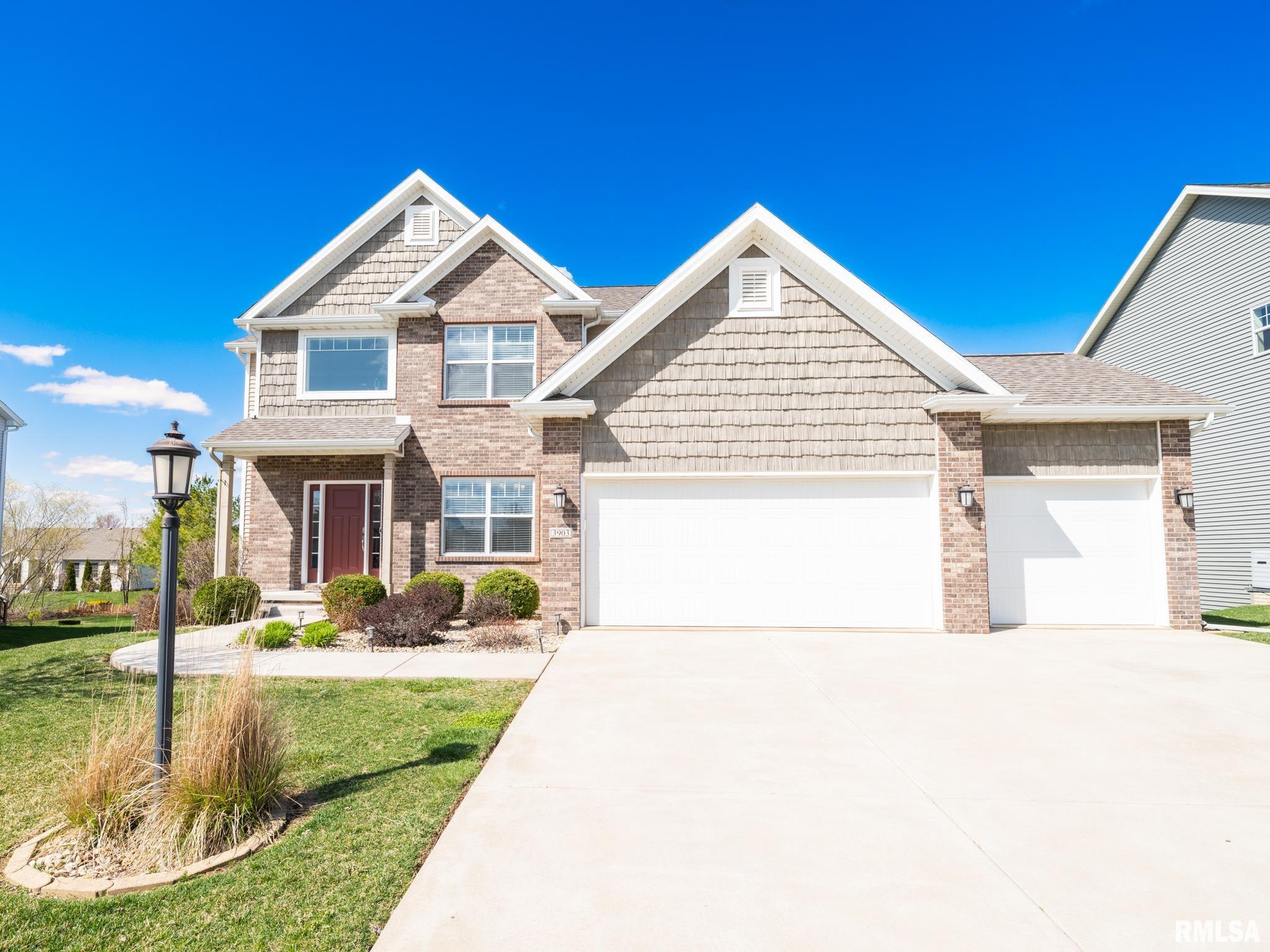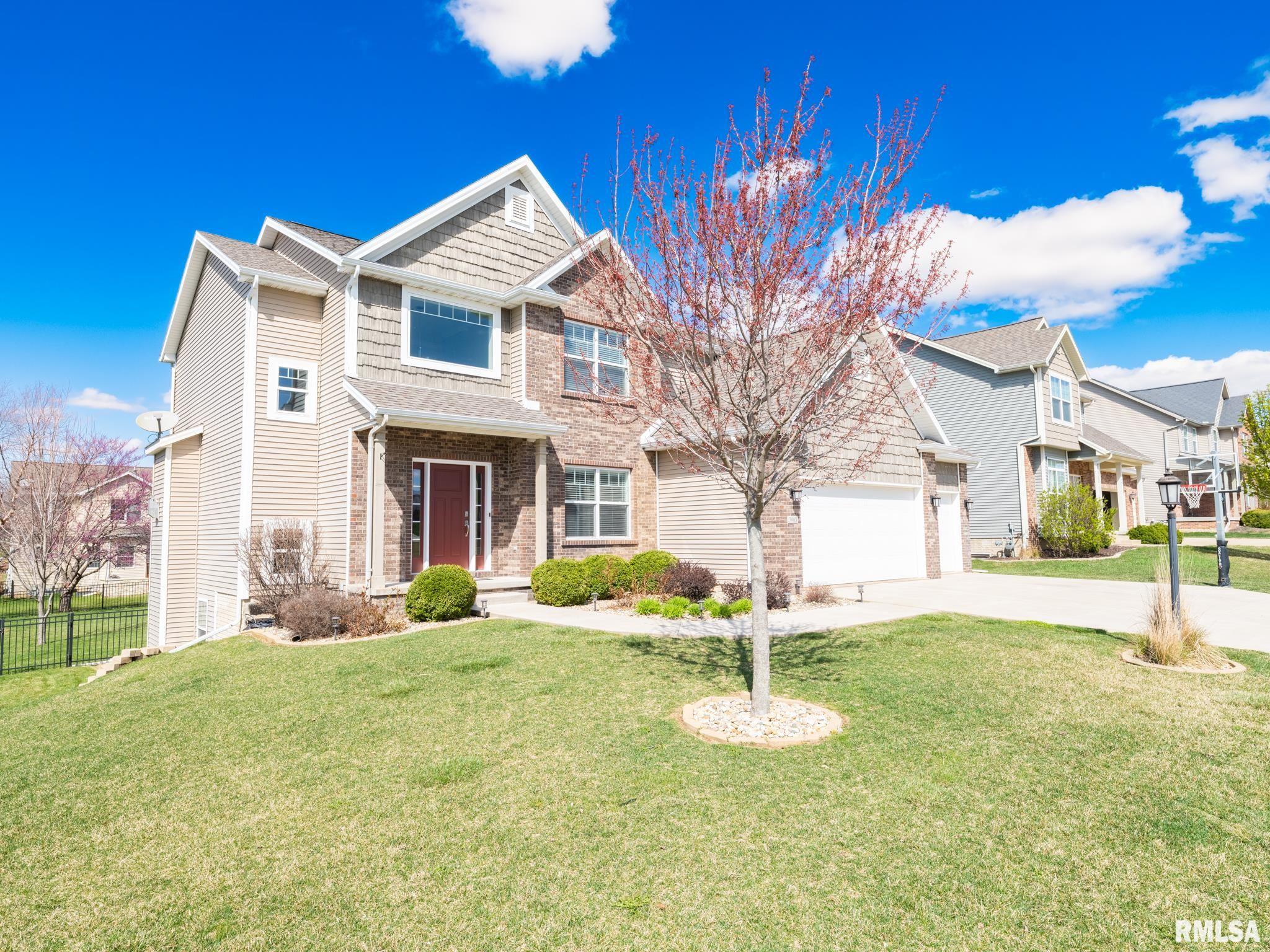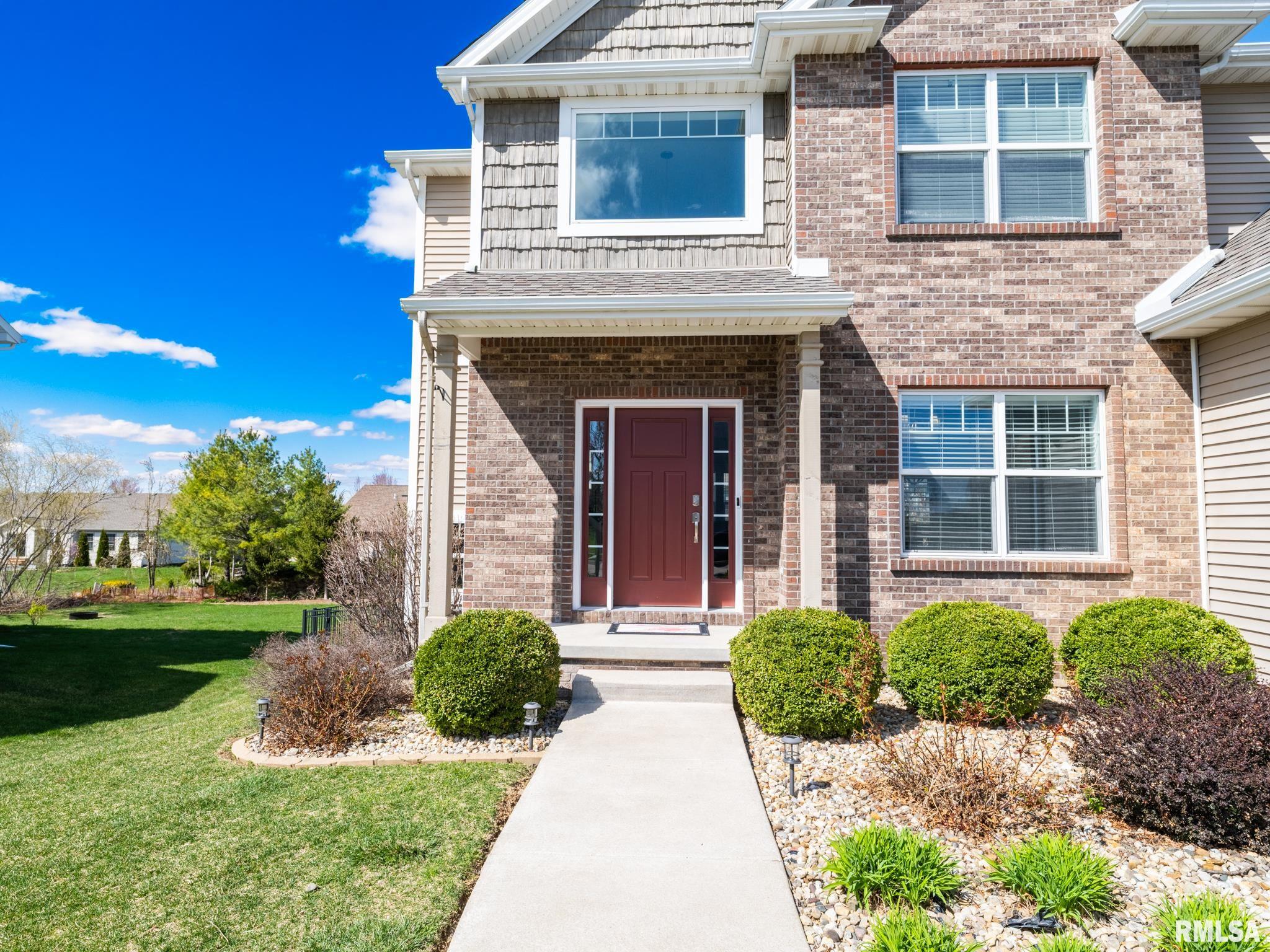


Listed by
Mark Monge
Jim Maloof Realty, Inc.
309-692-3900
Last updated:
April 16, 2025, 07:13 AM
MLS#
PA1257017
Source:
IL CAAR
About This Home
Home Facts
Single Family
4 Baths
5 Bedrooms
Built in 2015
Price Summary
459,000
$150 per Sq. Ft.
MLS #:
PA1257017
Last Updated:
April 16, 2025, 07:13 AM
Added:
24 day(s) ago
Rooms & Interior
Bedrooms
Total Bedrooms:
5
Bathrooms
Total Bathrooms:
4
Full Bathrooms:
3
Interior
Living Area:
3,051 Sq. Ft.
Structure
Structure
Building Area:
2,271 Sq. Ft.
Year Built:
2015
Finances & Disclosures
Price:
$459,000
Price per Sq. Ft:
$150 per Sq. Ft.
Contact an Agent
Yes, I would like more information from Coldwell Banker. Please use and/or share my information with a Coldwell Banker agent to contact me about my real estate needs.
By clicking Contact I agree a Coldwell Banker Agent may contact me by phone or text message including by automated means and prerecorded messages about real estate services, and that I can access real estate services without providing my phone number. I acknowledge that I have read and agree to the Terms of Use and Privacy Notice.
Contact an Agent
Yes, I would like more information from Coldwell Banker. Please use and/or share my information with a Coldwell Banker agent to contact me about my real estate needs.
By clicking Contact I agree a Coldwell Banker Agent may contact me by phone or text message including by automated means and prerecorded messages about real estate services, and that I can access real estate services without providing my phone number. I acknowledge that I have read and agree to the Terms of Use and Privacy Notice.