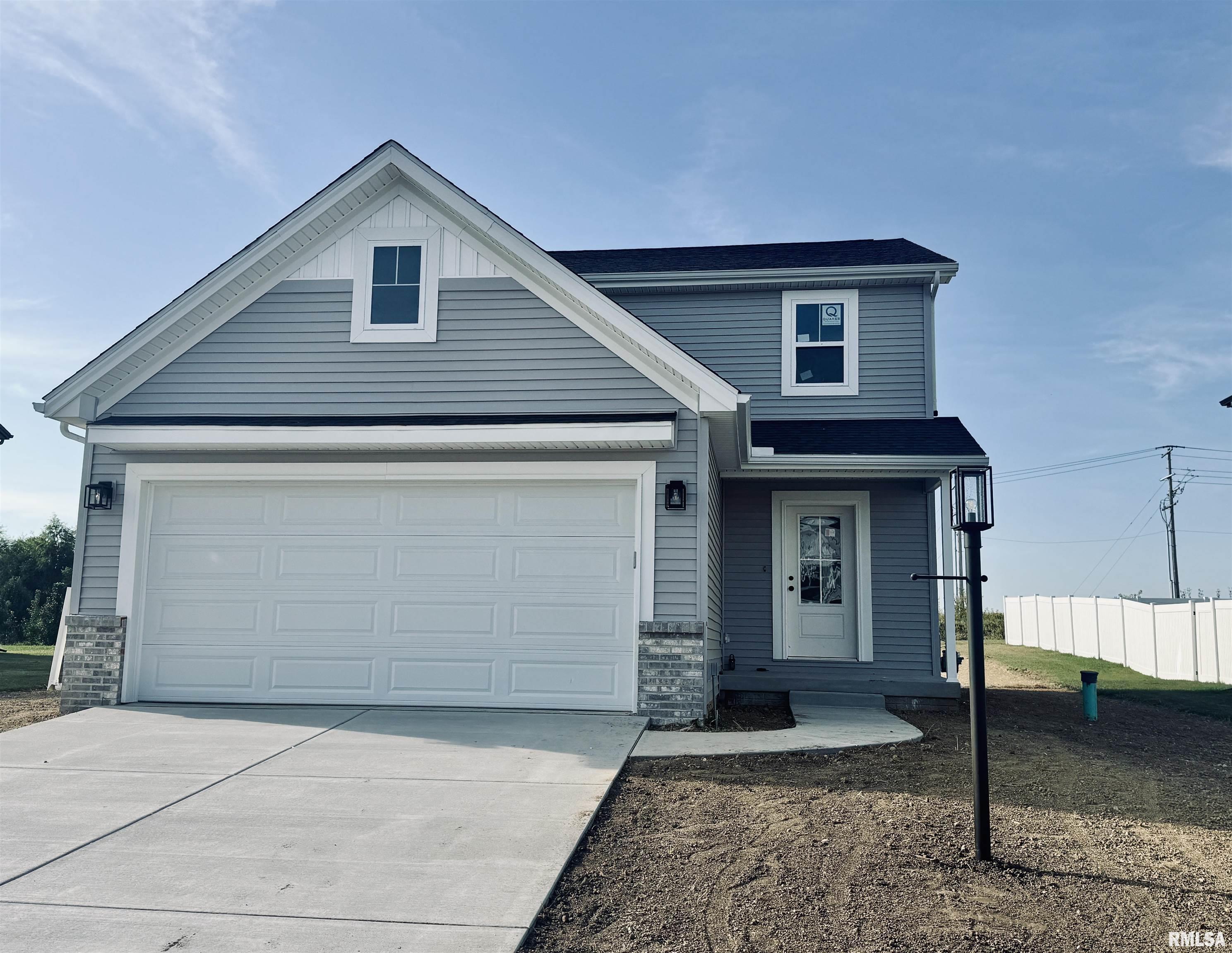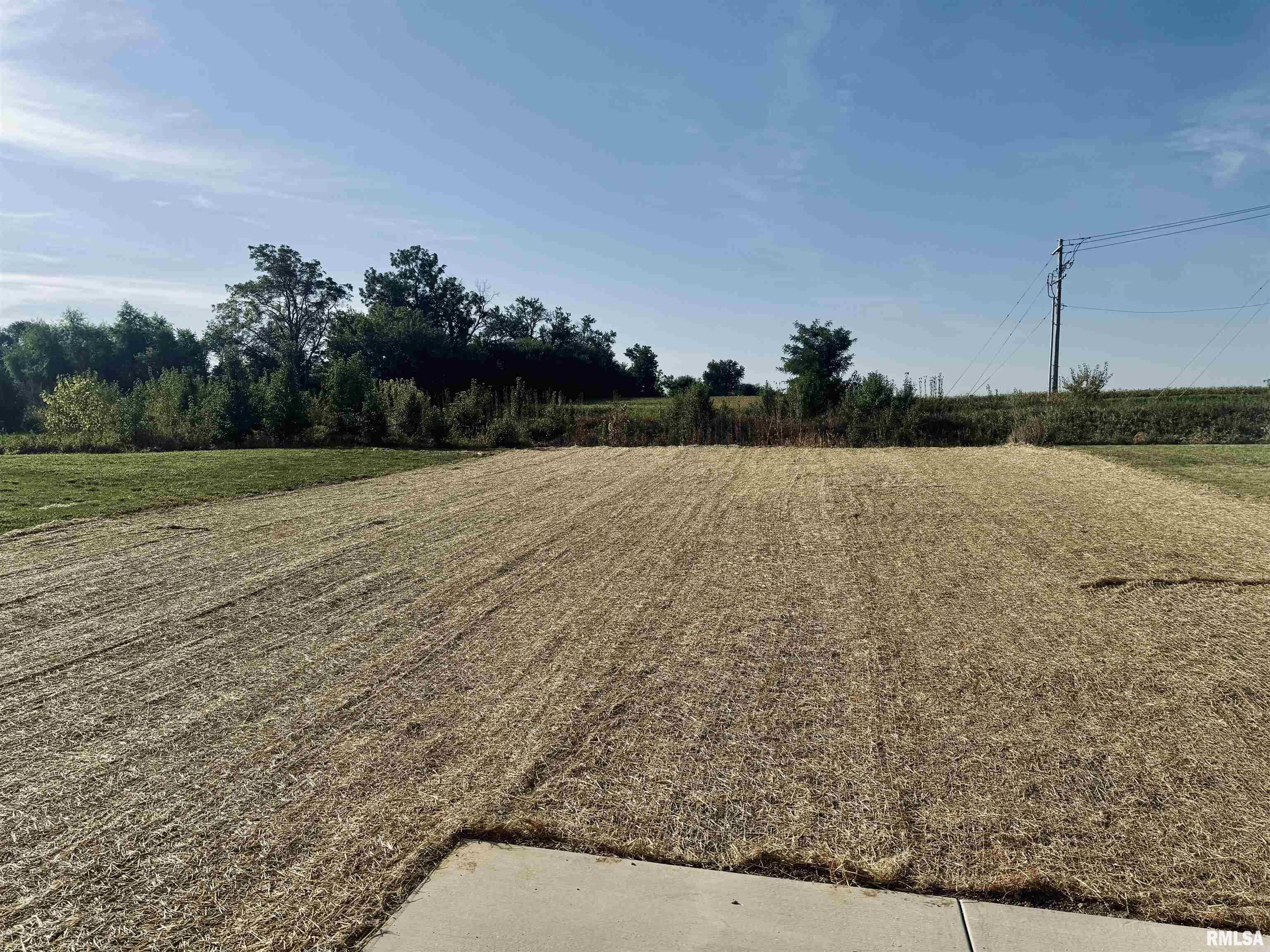


3826 W Fiona Way, Dunlap, IL 61525
$425,000
4
Beds
4
Baths
2,427
Sq Ft
Single Family
Active
Listed by
Wendy Kolbus
RE/MAX Traders Unlimited
309-692-7272
Last updated:
November 6, 2025, 03:30 PM
MLS#
PA1260250
Source:
IL CAAR
About This Home
Home Facts
Single Family
4 Baths
4 Bedrooms
Built in 2025
Price Summary
425,000
$175 per Sq. Ft.
MLS #:
PA1260250
Last Updated:
November 6, 2025, 03:30 PM
Added:
2 month(s) ago
Rooms & Interior
Bedrooms
Total Bedrooms:
4
Bathrooms
Total Bathrooms:
4
Full Bathrooms:
3
Interior
Living Area:
2,427 Sq. Ft.
Structure
Structure
Building Area:
1,800 Sq. Ft.
Year Built:
2025
Lot
Lot Size (Sq. Ft):
13,068
Finances & Disclosures
Price:
$425,000
Price per Sq. Ft:
$175 per Sq. Ft.
Contact an Agent
Yes, I would like more information from Coldwell Banker. Please use and/or share my information with a Coldwell Banker agent to contact me about my real estate needs.
By clicking Contact I agree a Coldwell Banker Agent may contact me by phone or text message including by automated means and prerecorded messages about real estate services, and that I can access real estate services without providing my phone number. I acknowledge that I have read and agree to the Terms of Use and Privacy Notice.
Contact an Agent
Yes, I would like more information from Coldwell Banker. Please use and/or share my information with a Coldwell Banker agent to contact me about my real estate needs.
By clicking Contact I agree a Coldwell Banker Agent may contact me by phone or text message including by automated means and prerecorded messages about real estate services, and that I can access real estate services without providing my phone number. I acknowledge that I have read and agree to the Terms of Use and Privacy Notice.