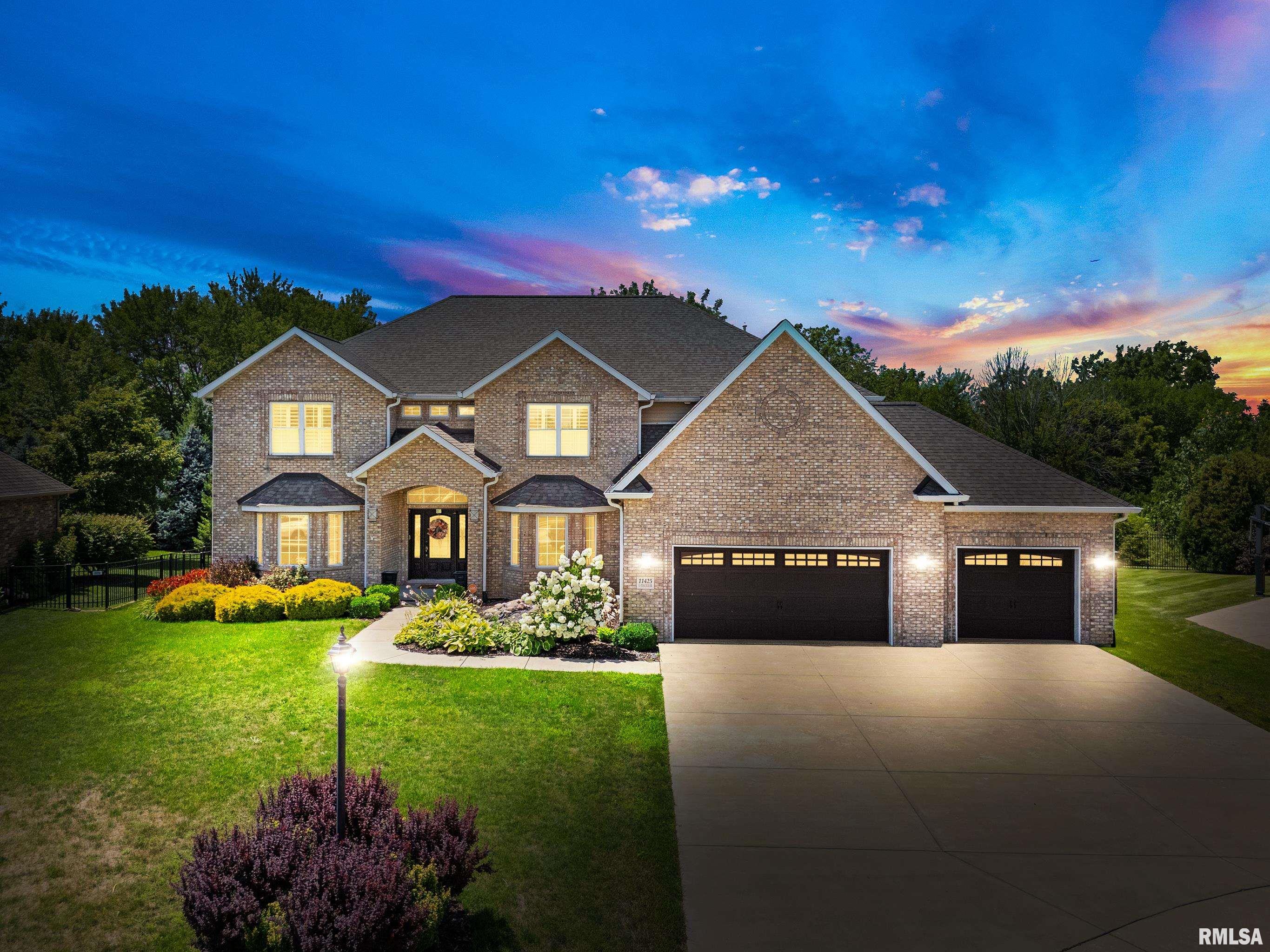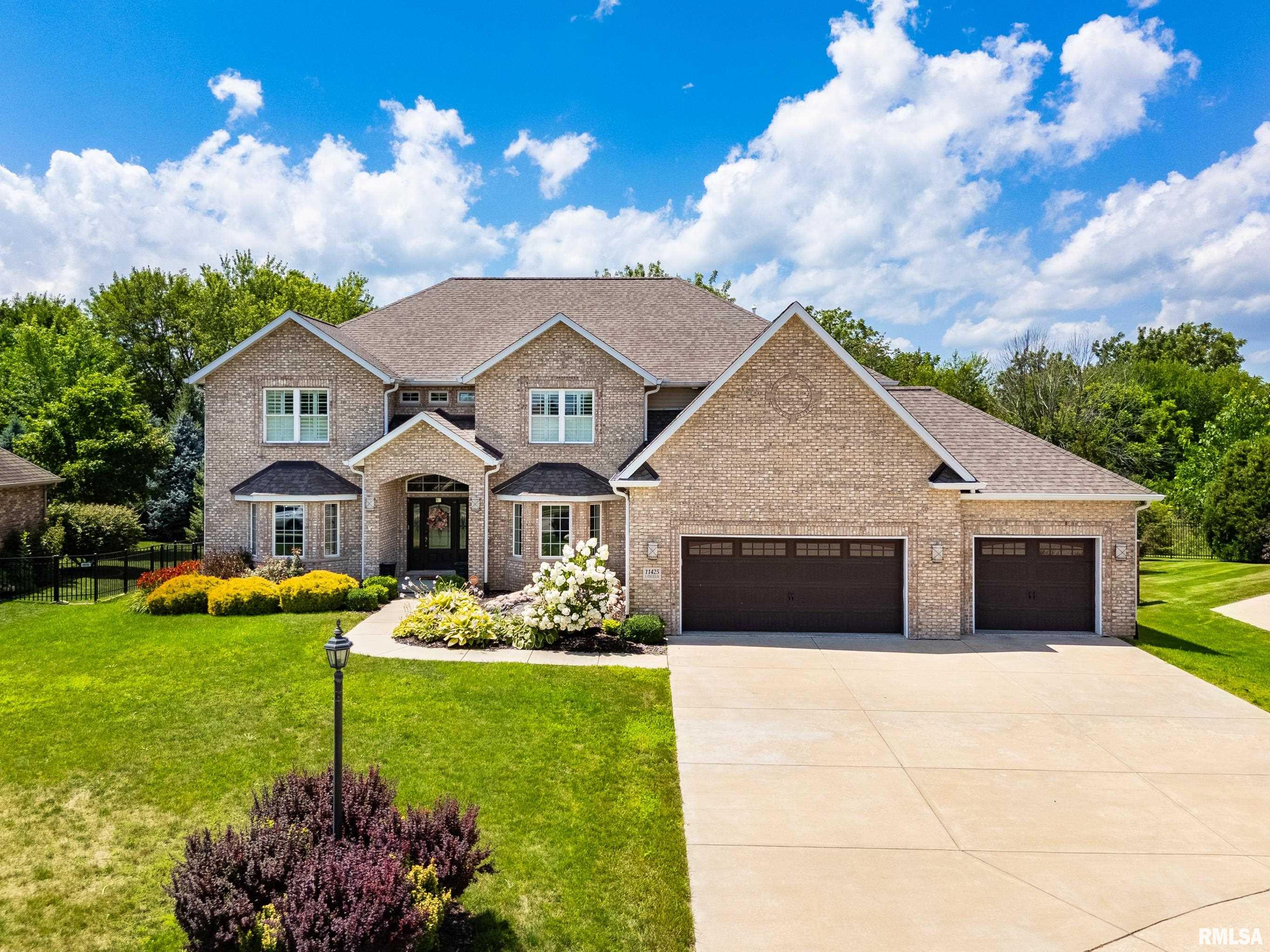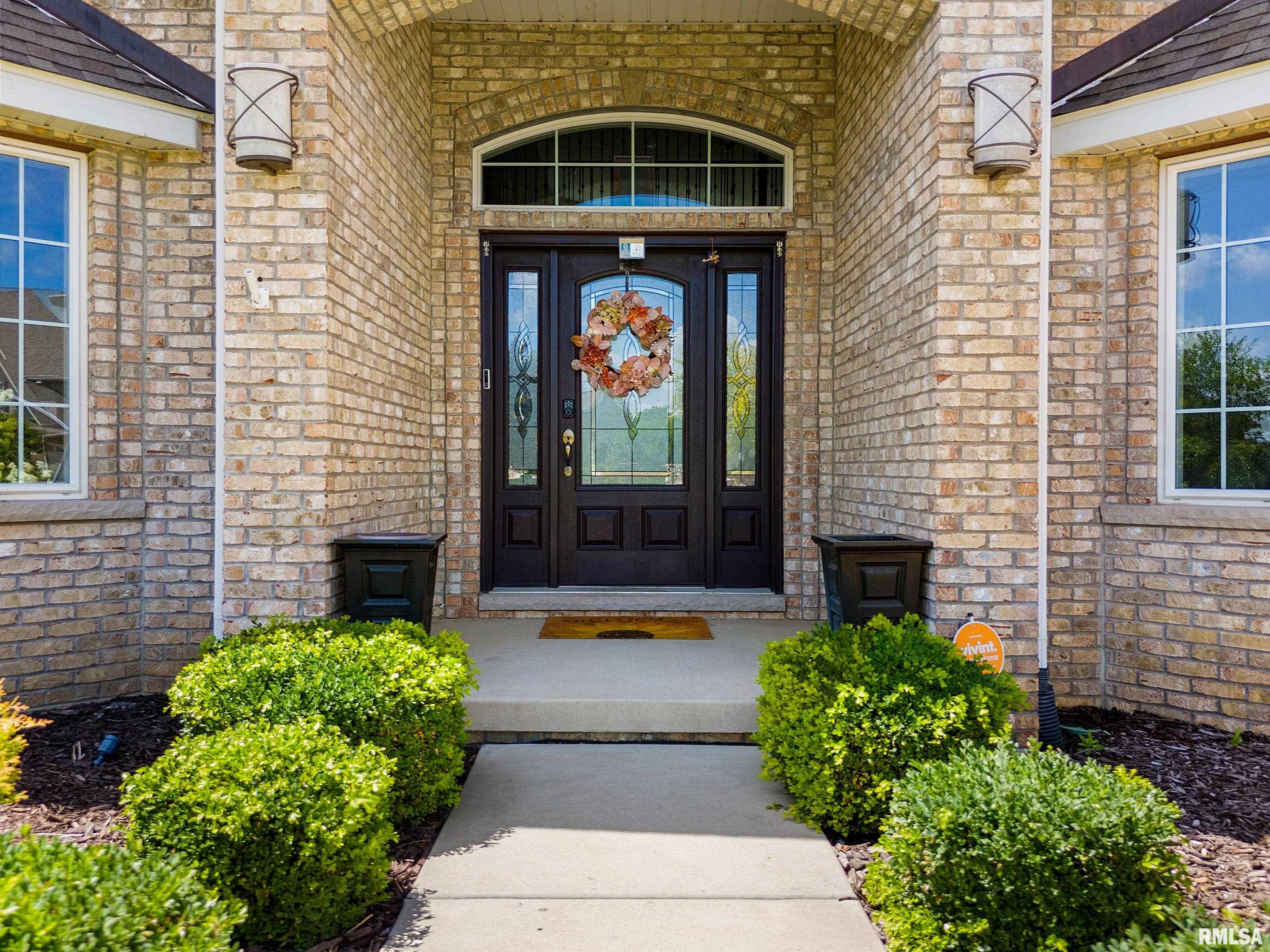


11425 N Stone Creek Drive, Dunlap, IL 61525
Active
Listed by
Venky Basam
Keller Williams Premier Realty
309-282-1555
Last updated:
August 1, 2025, 08:09 PM
MLS#
PA1259668
Source:
IL CAAR
About This Home
Home Facts
Single Family
5 Baths
6 Bedrooms
Built in 2014
Price Summary
799,000
$147 per Sq. Ft.
MLS #:
PA1259668
Last Updated:
August 1, 2025, 08:09 PM
Added:
9 day(s) ago
Rooms & Interior
Bedrooms
Total Bedrooms:
6
Bathrooms
Total Bathrooms:
5
Full Bathrooms:
5
Interior
Living Area:
5,434 Sq. Ft.
Structure
Structure
Building Area:
4,052 Sq. Ft.
Year Built:
2014
Lot
Lot Size (Sq. Ft):
12,632
Finances & Disclosures
Price:
$799,000
Price per Sq. Ft:
$147 per Sq. Ft.
See this home in person
Attend an upcoming open house
Sun, Aug 3
03:00 PM - 04:00 PMContact an Agent
Yes, I would like more information from Coldwell Banker. Please use and/or share my information with a Coldwell Banker agent to contact me about my real estate needs.
By clicking Contact I agree a Coldwell Banker Agent may contact me by phone or text message including by automated means and prerecorded messages about real estate services, and that I can access real estate services without providing my phone number. I acknowledge that I have read and agree to the Terms of Use and Privacy Notice.
Contact an Agent
Yes, I would like more information from Coldwell Banker. Please use and/or share my information with a Coldwell Banker agent to contact me about my real estate needs.
By clicking Contact I agree a Coldwell Banker Agent may contact me by phone or text message including by automated means and prerecorded messages about real estate services, and that I can access real estate services without providing my phone number. I acknowledge that I have read and agree to the Terms of Use and Privacy Notice.