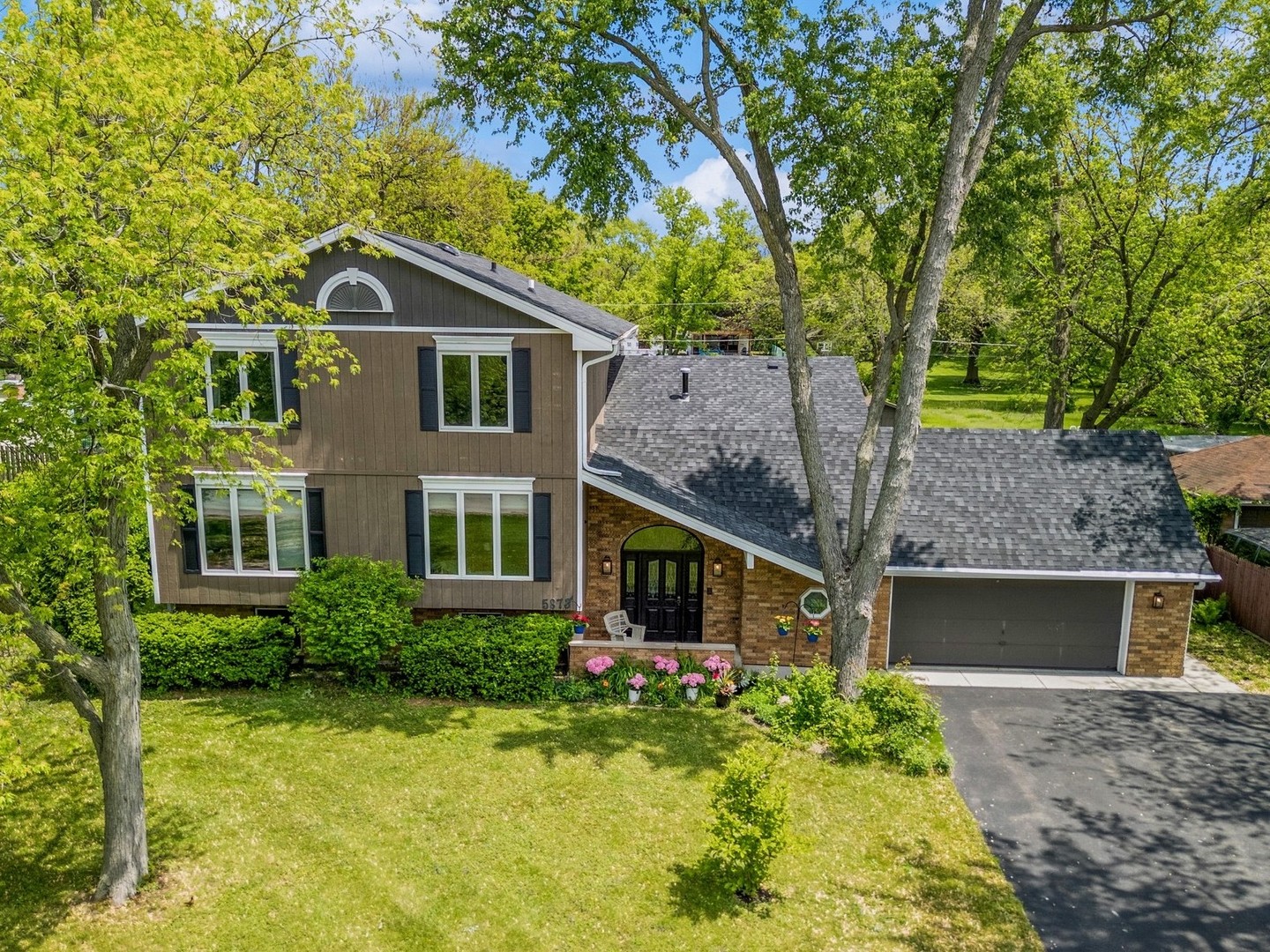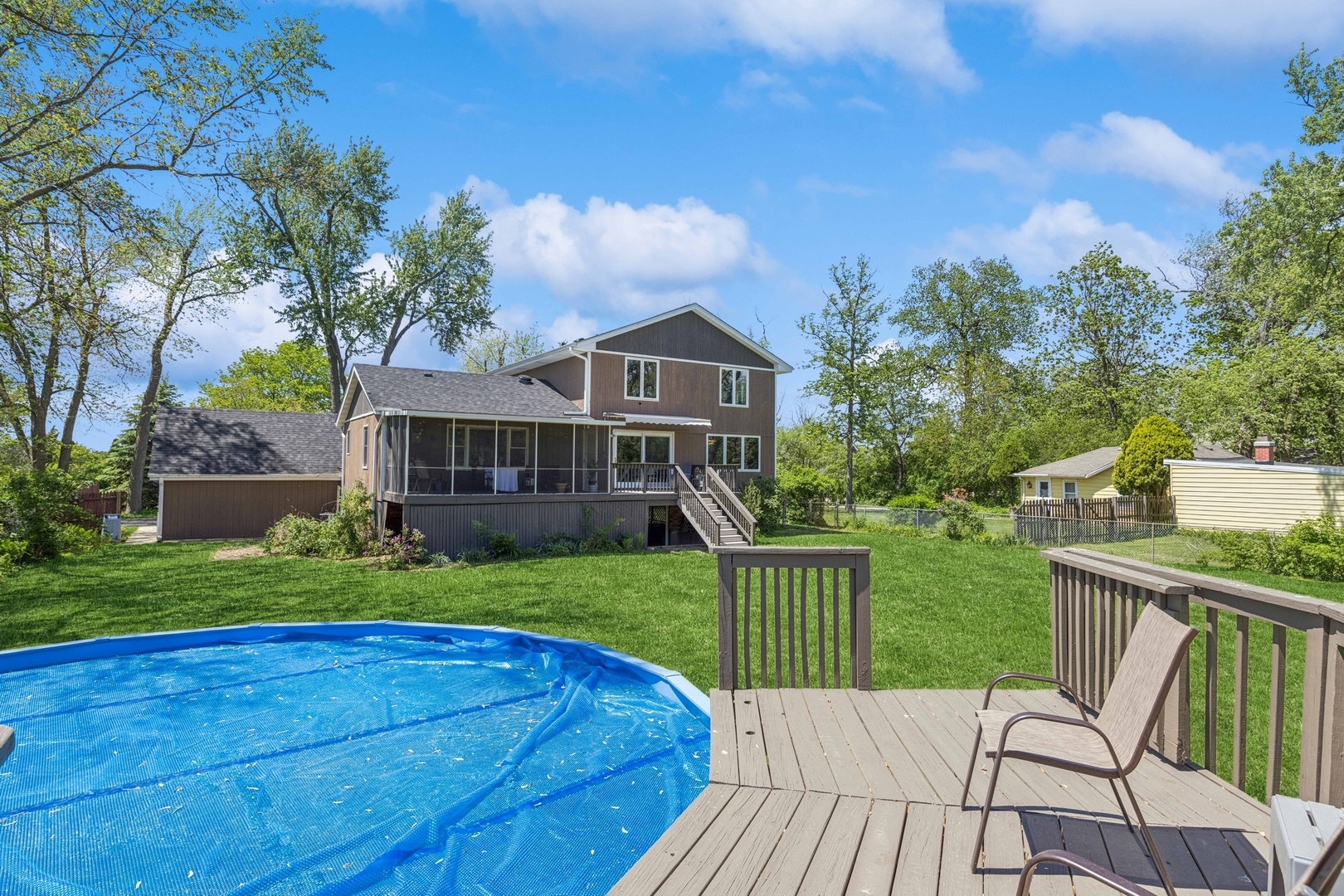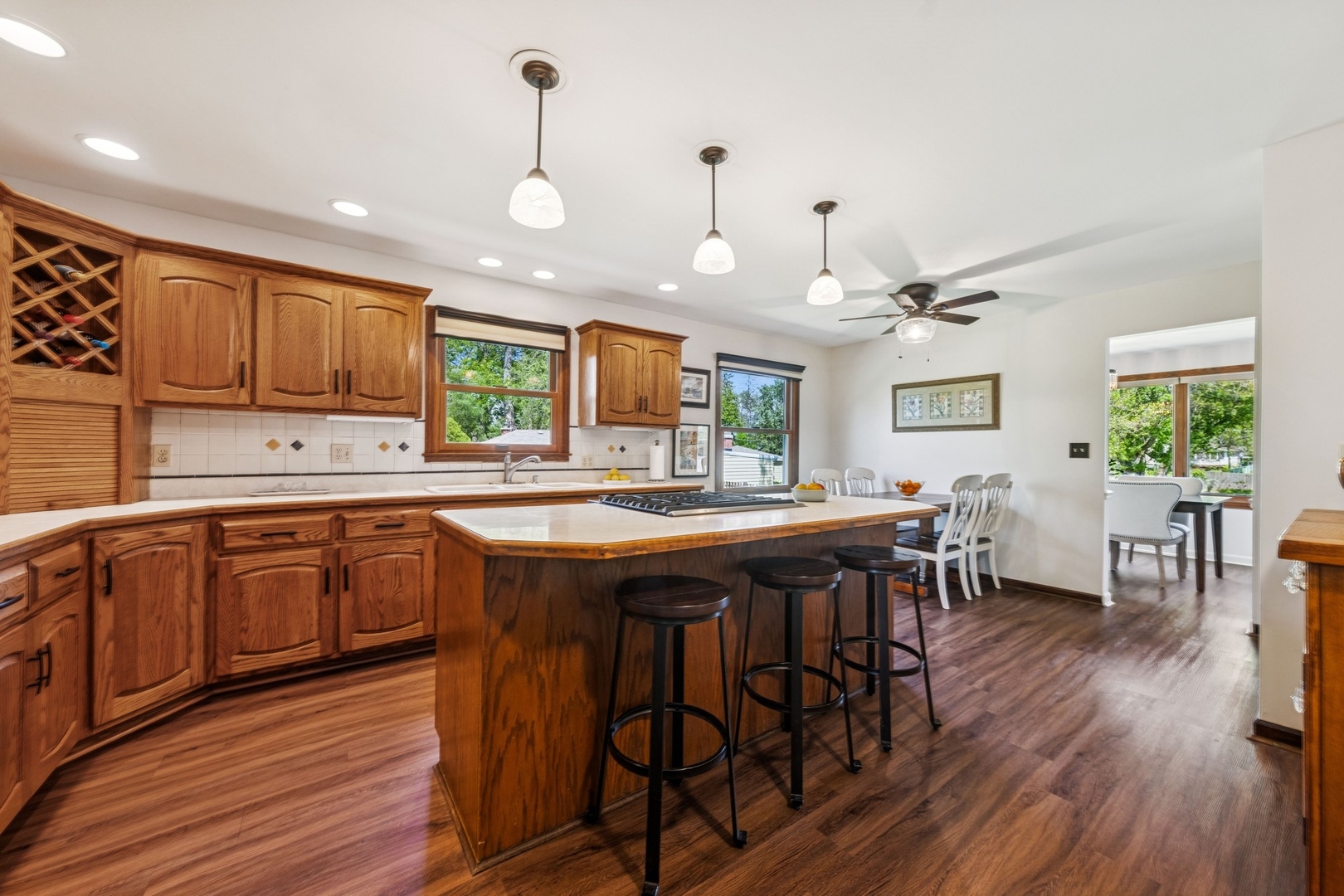


5873 Walnut Avenue, Downers Grove, IL 60516
Active
Listed by
Sabine Rolnick
Berkshire Hathaway HomeServices Chicago
Last updated:
June 27, 2025, 10:55 AM
MLS#
12398785
Source:
MLSNI
About This Home
Home Facts
Single Family
6 Baths
5 Bedrooms
Built in 1976
Price Summary
899,999
$175 per Sq. Ft.
MLS #:
12398785
Last Updated:
June 27, 2025, 10:55 AM
Added:
10 day(s) ago
Rooms & Interior
Bedrooms
Total Bedrooms:
5
Bathrooms
Total Bathrooms:
6
Full Bathrooms:
6
Interior
Living Area:
5,121 Sq. Ft.
Structure
Structure
Building Area:
5,121 Sq. Ft.
Year Built:
1976
Lot
Lot Size (Sq. Ft):
27,442
Finances & Disclosures
Price:
$899,999
Price per Sq. Ft:
$175 per Sq. Ft.
See this home in person
Attend an upcoming open house
Sun, Jun 29
01:00 PM - 03:00 PMContact an Agent
Yes, I would like more information from Coldwell Banker. Please use and/or share my information with a Coldwell Banker agent to contact me about my real estate needs.
By clicking Contact I agree a Coldwell Banker Agent may contact me by phone or text message including by automated means and prerecorded messages about real estate services, and that I can access real estate services without providing my phone number. I acknowledge that I have read and agree to the Terms of Use and Privacy Notice.
Contact an Agent
Yes, I would like more information from Coldwell Banker. Please use and/or share my information with a Coldwell Banker agent to contact me about my real estate needs.
By clicking Contact I agree a Coldwell Banker Agent may contact me by phone or text message including by automated means and prerecorded messages about real estate services, and that I can access real estate services without providing my phone number. I acknowledge that I have read and agree to the Terms of Use and Privacy Notice.