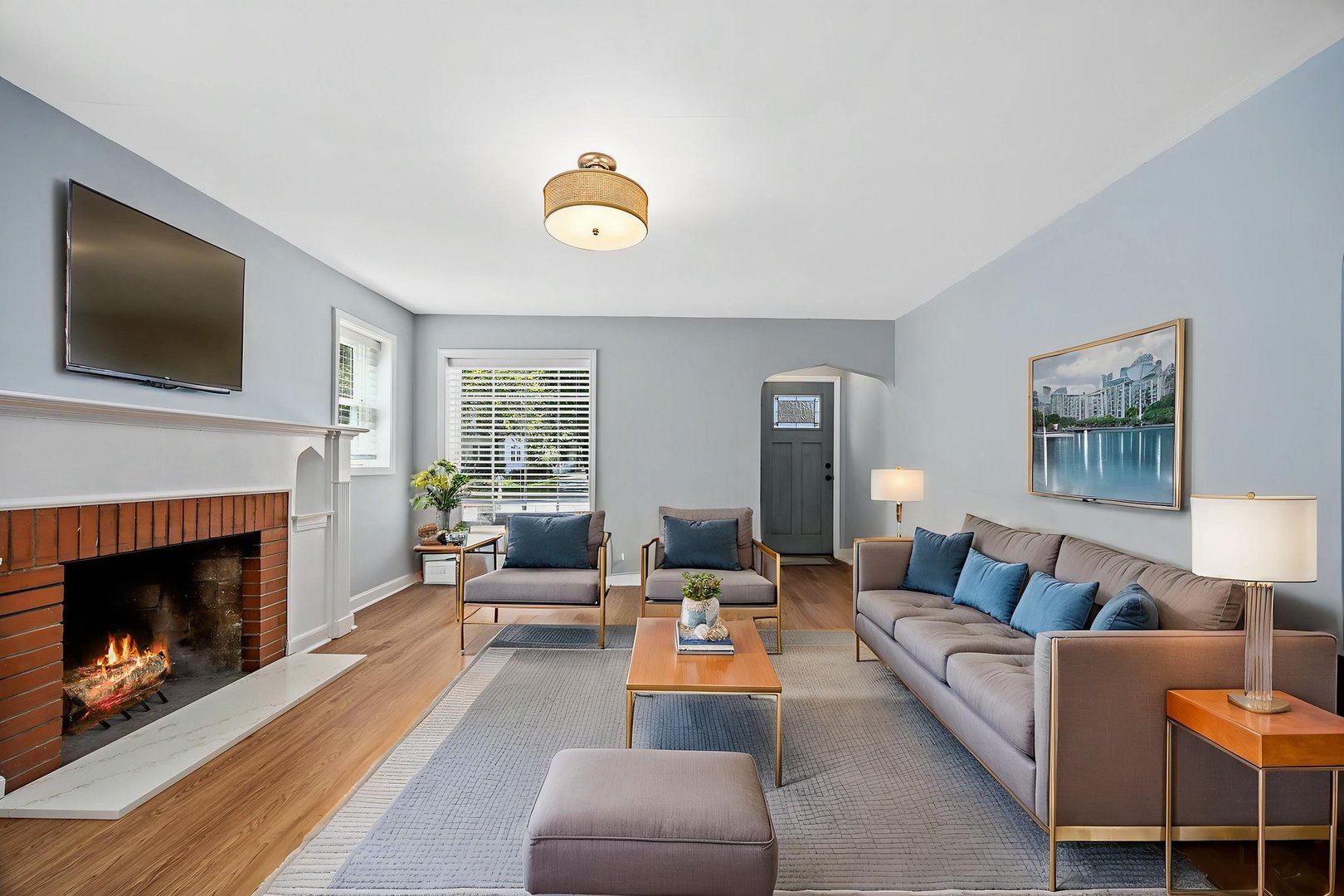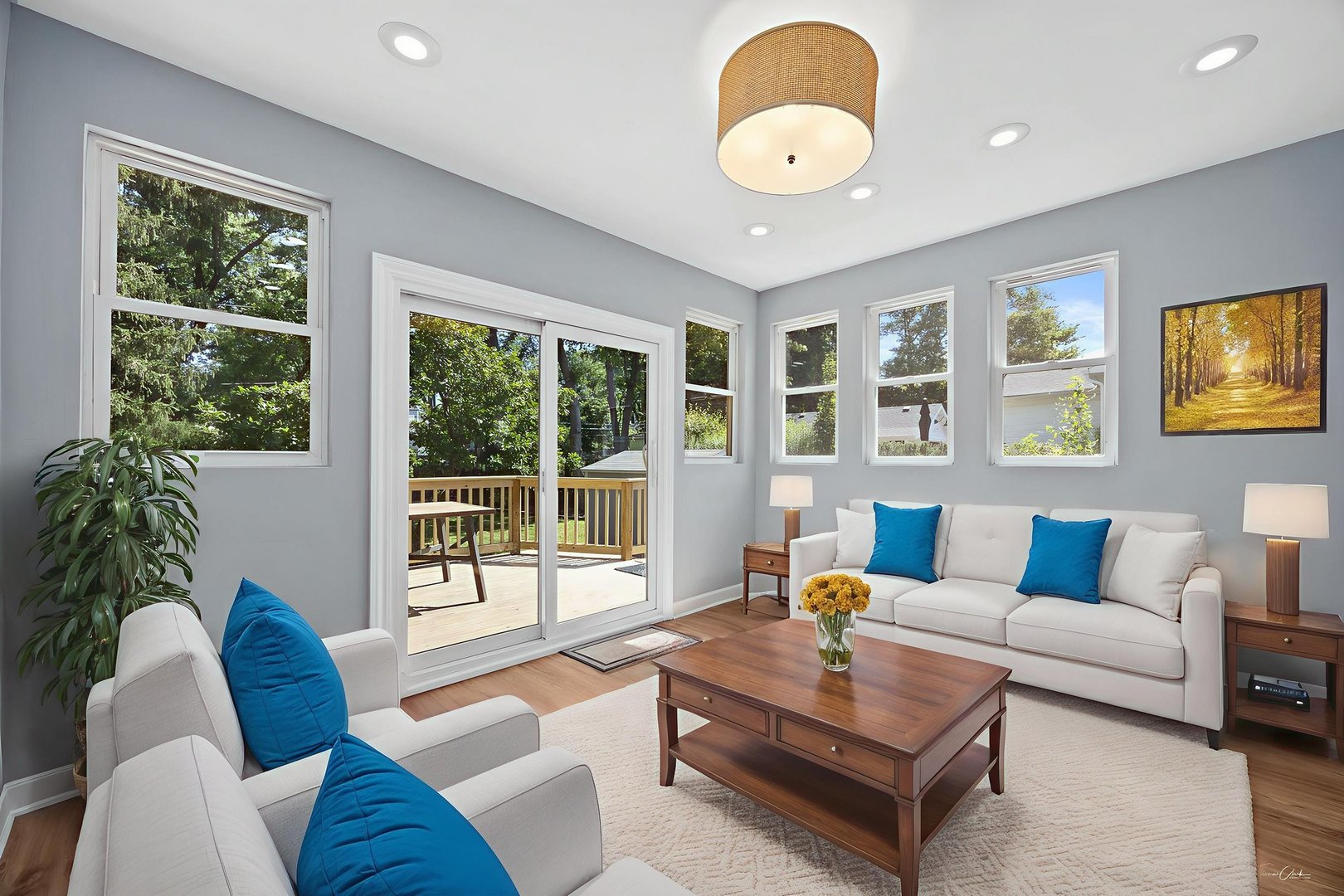5513 Pershing Avenue, Downers Grove, IL 60515
$325,000
2
Beds
1
Bath
865
Sq Ft
Single Family
Active
Listed by
Sabrina Glover
Platinum Partners Realtors
Last updated:
September 14, 2025, 11:48 AM
MLS#
12462043
Source:
MLSNI
About This Home
Home Facts
Single Family
1 Bath
2 Bedrooms
Built in 1943
Price Summary
325,000
$375 per Sq. Ft.
MLS #:
12462043
Last Updated:
September 14, 2025, 11:48 AM
Added:
2 day(s) ago
Rooms & Interior
Bedrooms
Total Bedrooms:
2
Bathrooms
Total Bathrooms:
1
Full Bathrooms:
1
Interior
Living Area:
865 Sq. Ft.
Structure
Structure
Architectural Style:
Ranch
Building Area:
865 Sq. Ft.
Year Built:
1943
Lot
Lot Size (Sq. Ft):
9,317
Finances & Disclosures
Price:
$325,000
Price per Sq. Ft:
$375 per Sq. Ft.
Contact an Agent
Yes, I would like more information from Coldwell Banker. Please use and/or share my information with a Coldwell Banker agent to contact me about my real estate needs.
By clicking Contact I agree a Coldwell Banker Agent may contact me by phone or text message including by automated means and prerecorded messages about real estate services, and that I can access real estate services without providing my phone number. I acknowledge that I have read and agree to the Terms of Use and Privacy Notice.
Contact an Agent
Yes, I would like more information from Coldwell Banker. Please use and/or share my information with a Coldwell Banker agent to contact me about my real estate needs.
By clicking Contact I agree a Coldwell Banker Agent may contact me by phone or text message including by automated means and prerecorded messages about real estate services, and that I can access real estate services without providing my phone number. I acknowledge that I have read and agree to the Terms of Use and Privacy Notice.


