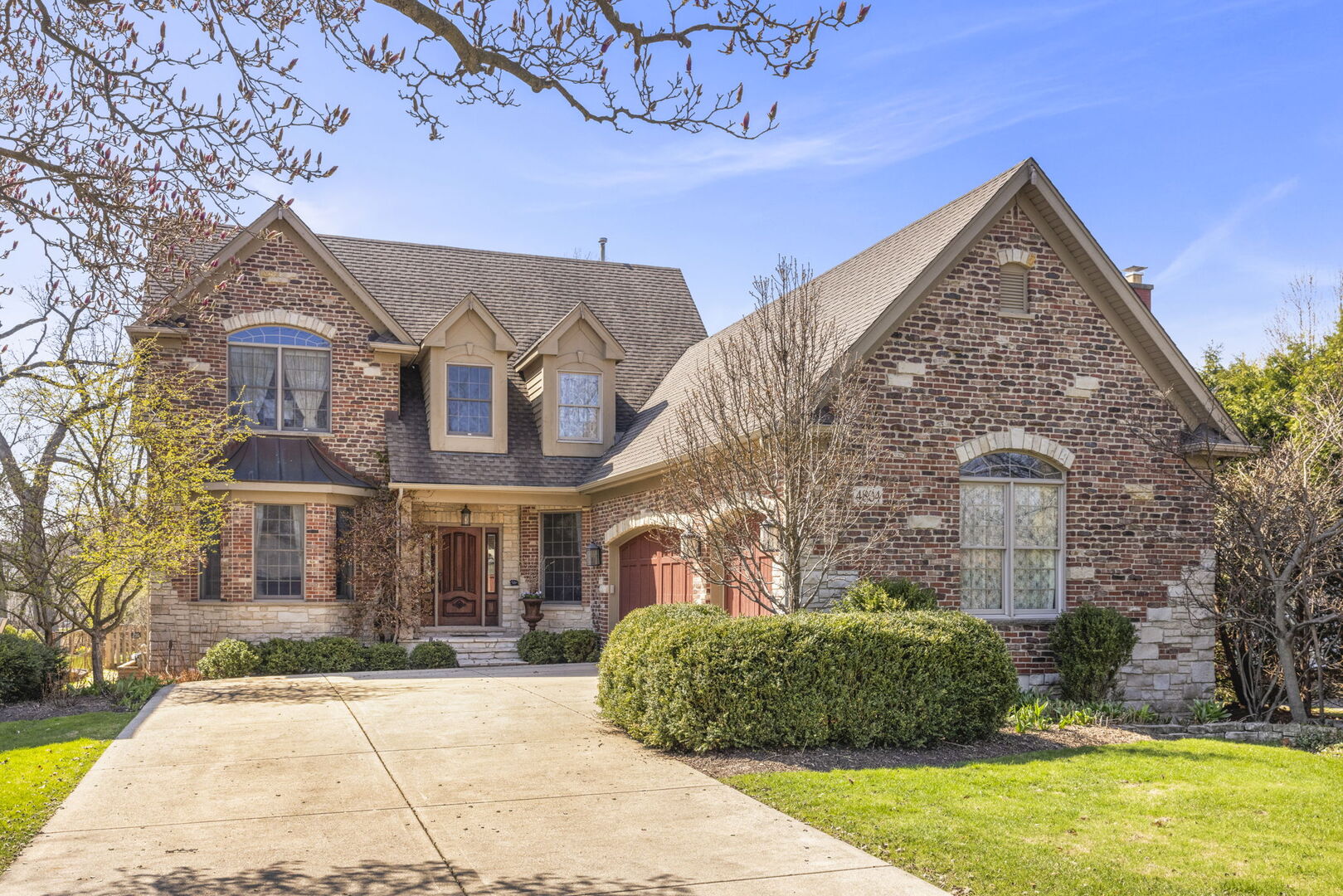Local Realty Service Provided By: Coldwell Banker HomeTrust Realtors

4804 Northcott Avenue, Downers Grove, IL 60515
$1,400,000
4
Beds
4
Baths
3,682
Sq Ft
Single Family
Sold
Listed by
Maureen Rooney
Jane Hootman
Bought with @properties Christie's International Real Estate
Keller Williams Premiere Properties
MLS#
12490393
Source:
MLSNI
Sorry, we are unable to map this address
About This Home
Home Facts
Single Family
4 Baths
4 Bedrooms
Built in 2002
Price Summary
1,385,000
$376 per Sq. Ft.
MLS #:
12490393
Sold:
December 19, 2025
Rooms & Interior
Bedrooms
Total Bedrooms:
4
Bathrooms
Total Bathrooms:
4
Full Bathrooms:
3
Interior
Living Area:
3,682 Sq. Ft.
Structure
Structure
Building Area:
3,682 Sq. Ft.
Year Built:
2002
Finances & Disclosures
Price:
$1,385,000
Price per Sq. Ft:
$376 per Sq. Ft.
Copyright 2026 Midwest Real Estate Data LLC. All rights reserved. The data relating to real estate for sale on this web site comes in part from the Broker Reciprocity Program of the Midwest Real Estate Data LLC. Listing information is deemed reliable but not guaranteed.