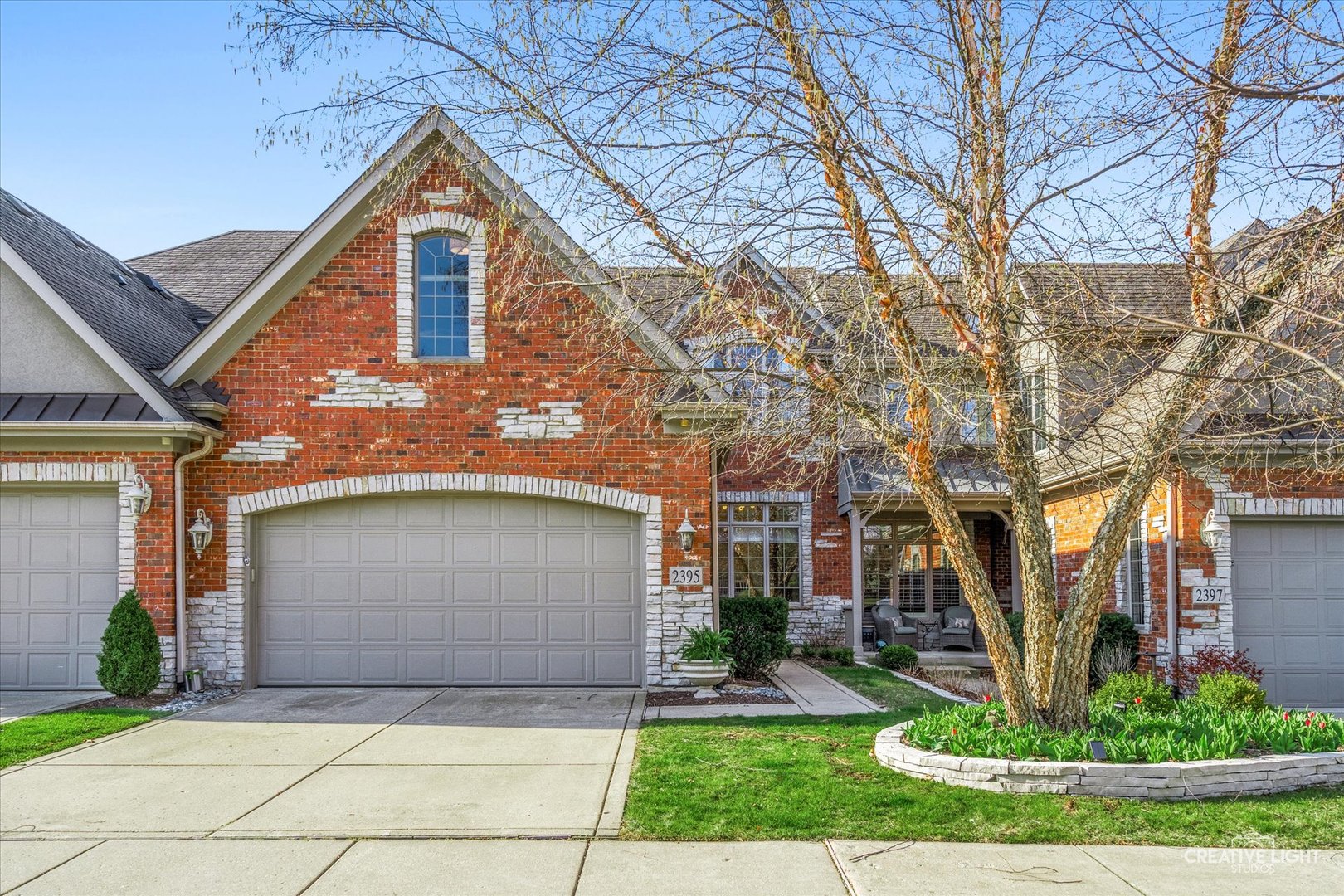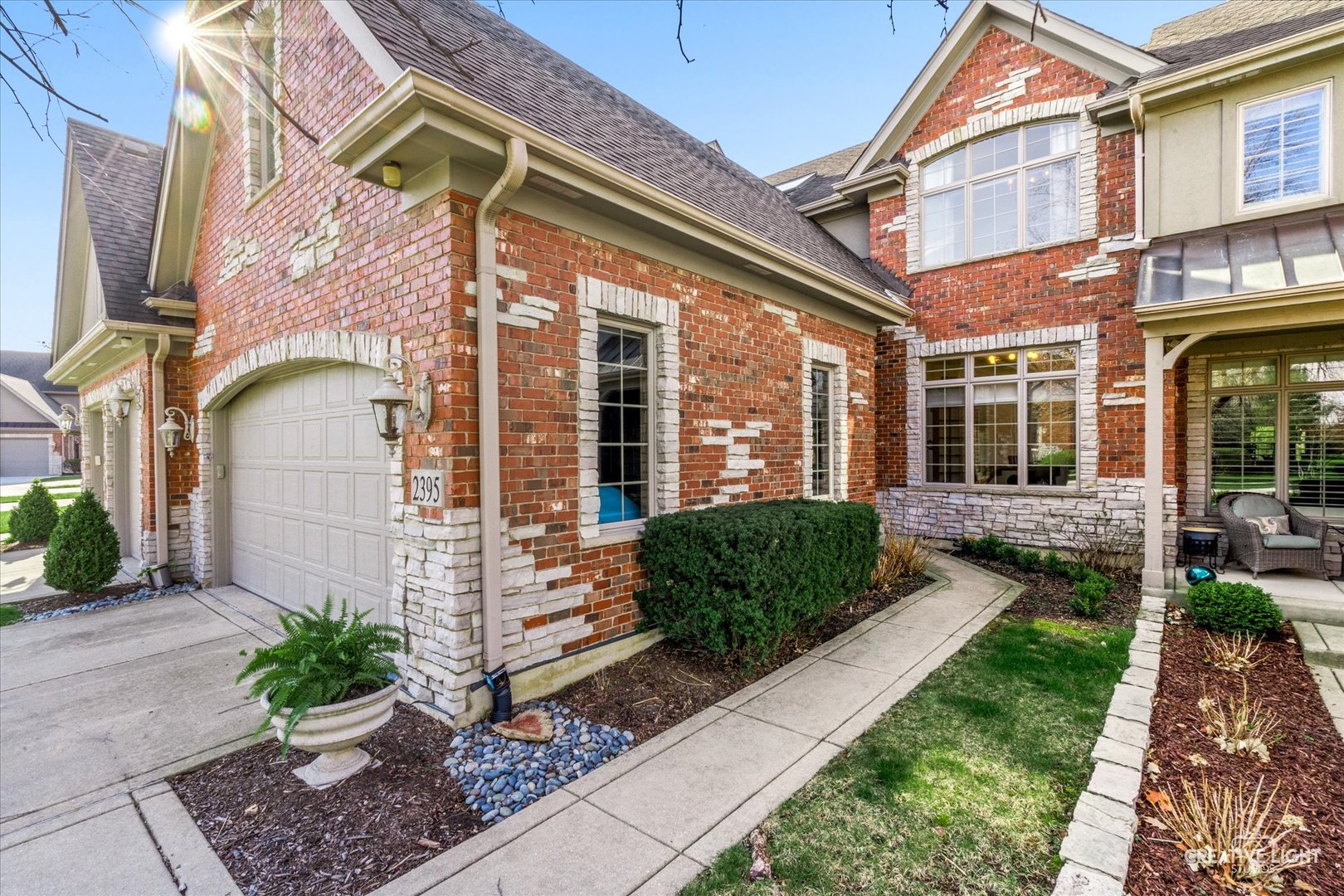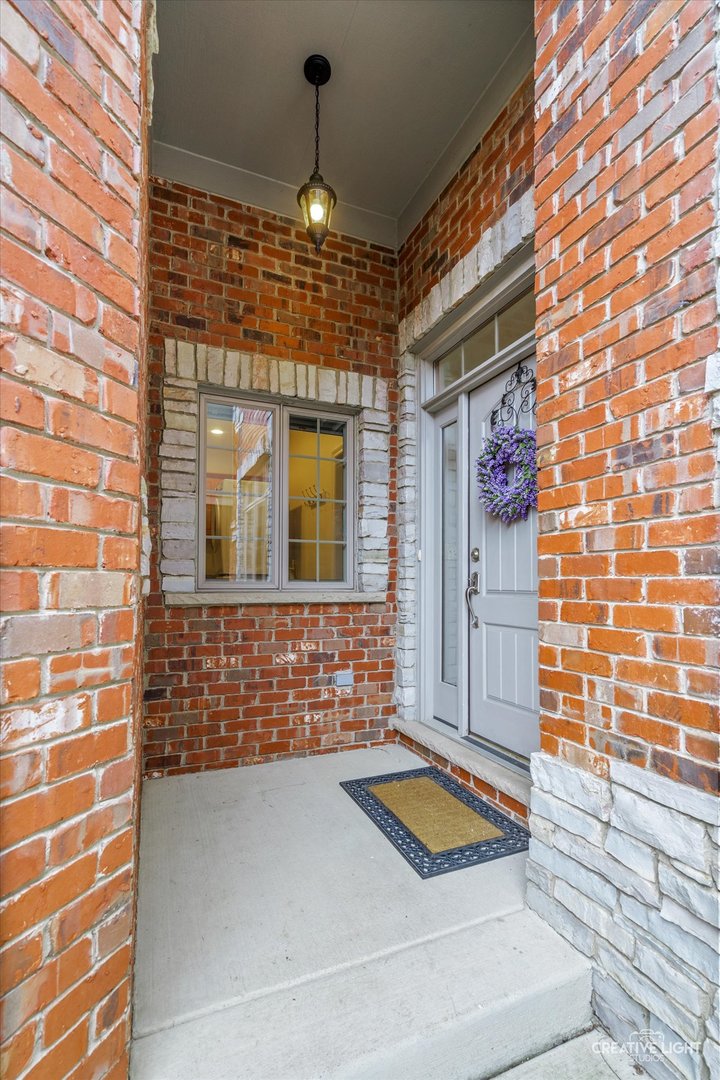2395 Durand Drive, Downers Grove, IL 60516
$780,000
3
Beds
4
Baths
3,766
Sq Ft
Townhouse
Pending
Listed by
Shanon Tully
Platinum Partners Realtors
Last updated:
June 27, 2025, 08:28 AM
MLS#
12392574
Source:
MLSNI
About This Home
Home Facts
Townhouse
4 Baths
3 Bedrooms
Built in 2007
Price Summary
780,000
$207 per Sq. Ft.
MLS #:
12392574
Last Updated:
June 27, 2025, 08:28 AM
Added:
16 day(s) ago
Rooms & Interior
Bedrooms
Total Bedrooms:
3
Bathrooms
Total Bathrooms:
4
Full Bathrooms:
3
Interior
Living Area:
3,766 Sq. Ft.
Structure
Structure
Building Area:
3,766 Sq. Ft.
Year Built:
2007
Finances & Disclosures
Price:
$780,000
Price per Sq. Ft:
$207 per Sq. Ft.
Contact an Agent
Yes, I would like more information from Coldwell Banker. Please use and/or share my information with a Coldwell Banker agent to contact me about my real estate needs.
By clicking Contact I agree a Coldwell Banker Agent may contact me by phone or text message including by automated means and prerecorded messages about real estate services, and that I can access real estate services without providing my phone number. I acknowledge that I have read and agree to the Terms of Use and Privacy Notice.
Contact an Agent
Yes, I would like more information from Coldwell Banker. Please use and/or share my information with a Coldwell Banker agent to contact me about my real estate needs.
By clicking Contact I agree a Coldwell Banker Agent may contact me by phone or text message including by automated means and prerecorded messages about real estate services, and that I can access real estate services without providing my phone number. I acknowledge that I have read and agree to the Terms of Use and Privacy Notice.


