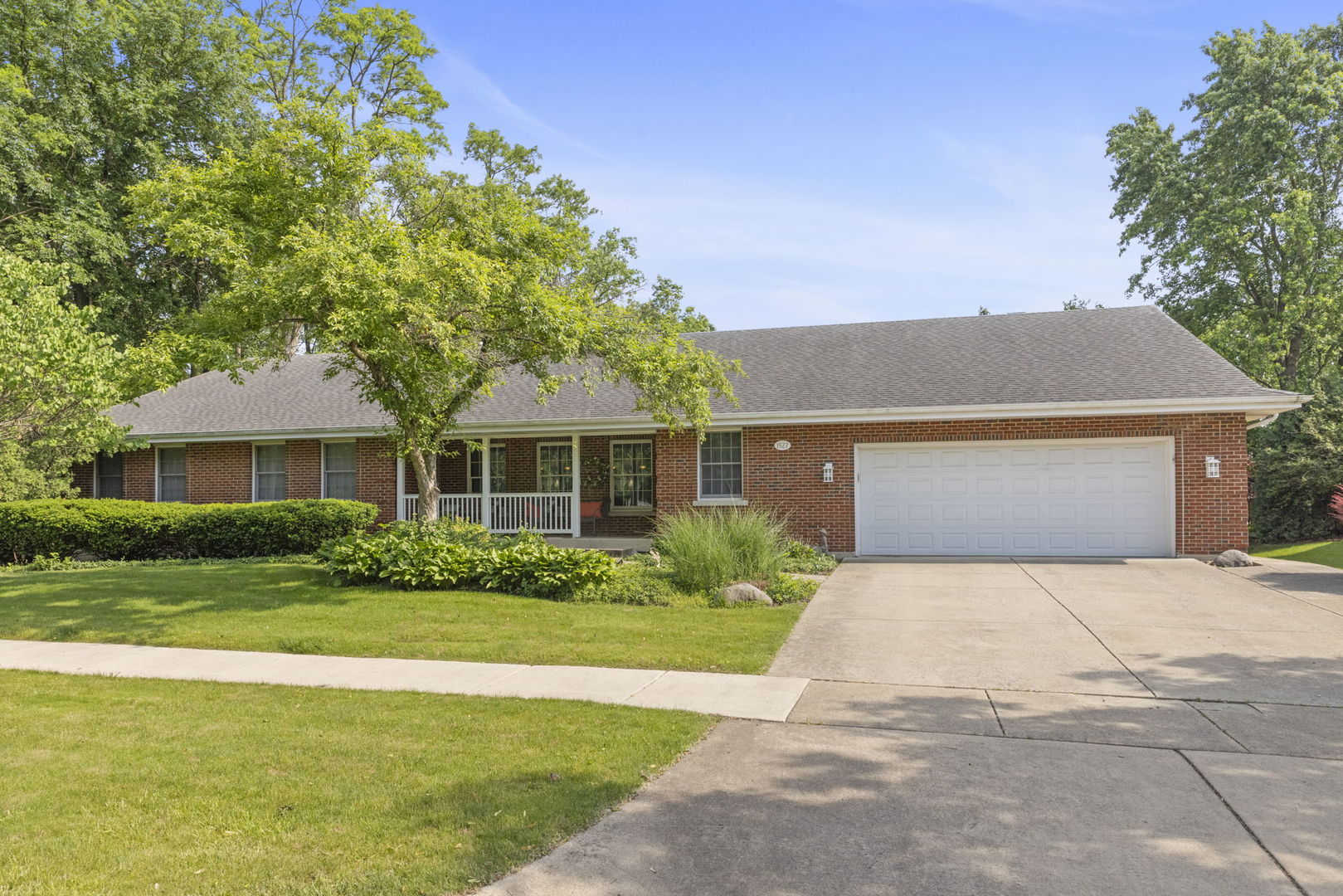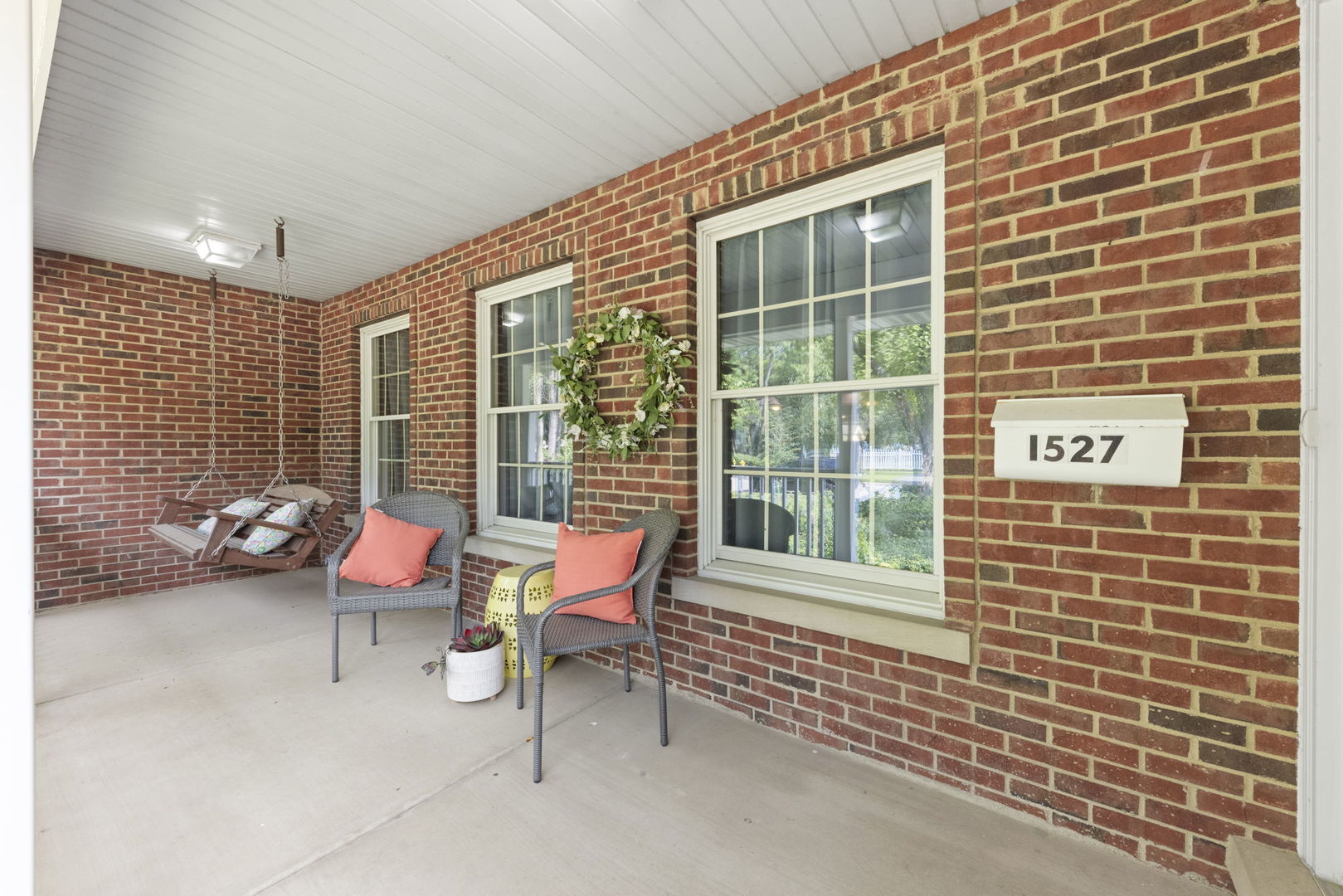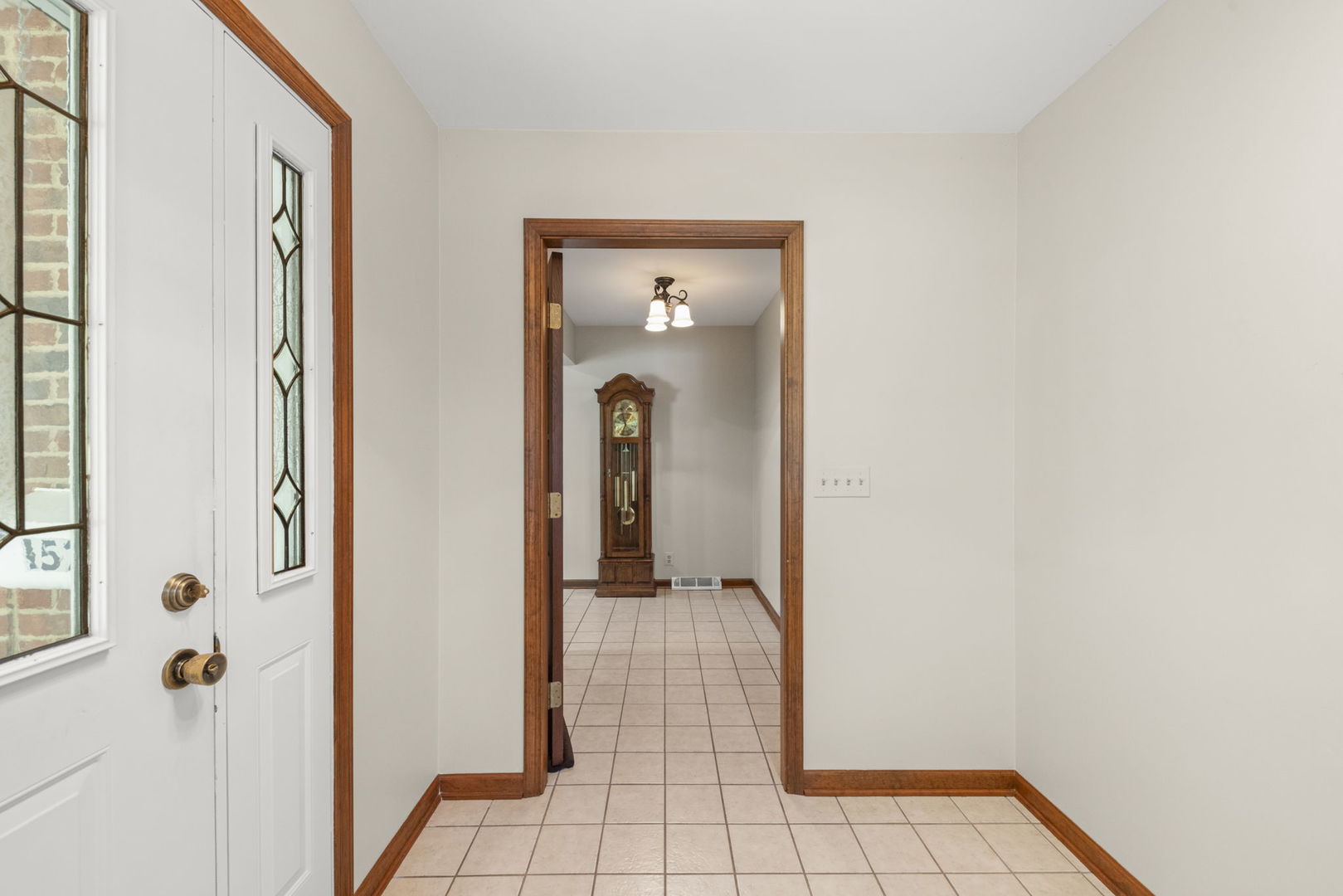


1527 62nd Street, Downers Grove, IL 60516
$875,000
4
Beds
4
Baths
3,274
Sq Ft
Single Family
Pending
Listed by
Joseph Enzbigilis
Keller Williams Experience
Last updated:
June 27, 2025, 08:28 AM
MLS#
12381543
Source:
MLSNI
About This Home
Home Facts
Single Family
4 Baths
4 Bedrooms
Built in 1986
Price Summary
875,000
$267 per Sq. Ft.
MLS #:
12381543
Last Updated:
June 27, 2025, 08:28 AM
Added:
17 day(s) ago
Rooms & Interior
Bedrooms
Total Bedrooms:
4
Bathrooms
Total Bathrooms:
4
Full Bathrooms:
3
Interior
Living Area:
3,274 Sq. Ft.
Structure
Structure
Building Area:
3,274 Sq. Ft.
Year Built:
1986
Lot
Lot Size (Sq. Ft):
23,958
Finances & Disclosures
Price:
$875,000
Price per Sq. Ft:
$267 per Sq. Ft.
Contact an Agent
Yes, I would like more information from Coldwell Banker. Please use and/or share my information with a Coldwell Banker agent to contact me about my real estate needs.
By clicking Contact I agree a Coldwell Banker Agent may contact me by phone or text message including by automated means and prerecorded messages about real estate services, and that I can access real estate services without providing my phone number. I acknowledge that I have read and agree to the Terms of Use and Privacy Notice.
Contact an Agent
Yes, I would like more information from Coldwell Banker. Please use and/or share my information with a Coldwell Banker agent to contact me about my real estate needs.
By clicking Contact I agree a Coldwell Banker Agent may contact me by phone or text message including by automated means and prerecorded messages about real estate services, and that I can access real estate services without providing my phone number. I acknowledge that I have read and agree to the Terms of Use and Privacy Notice.