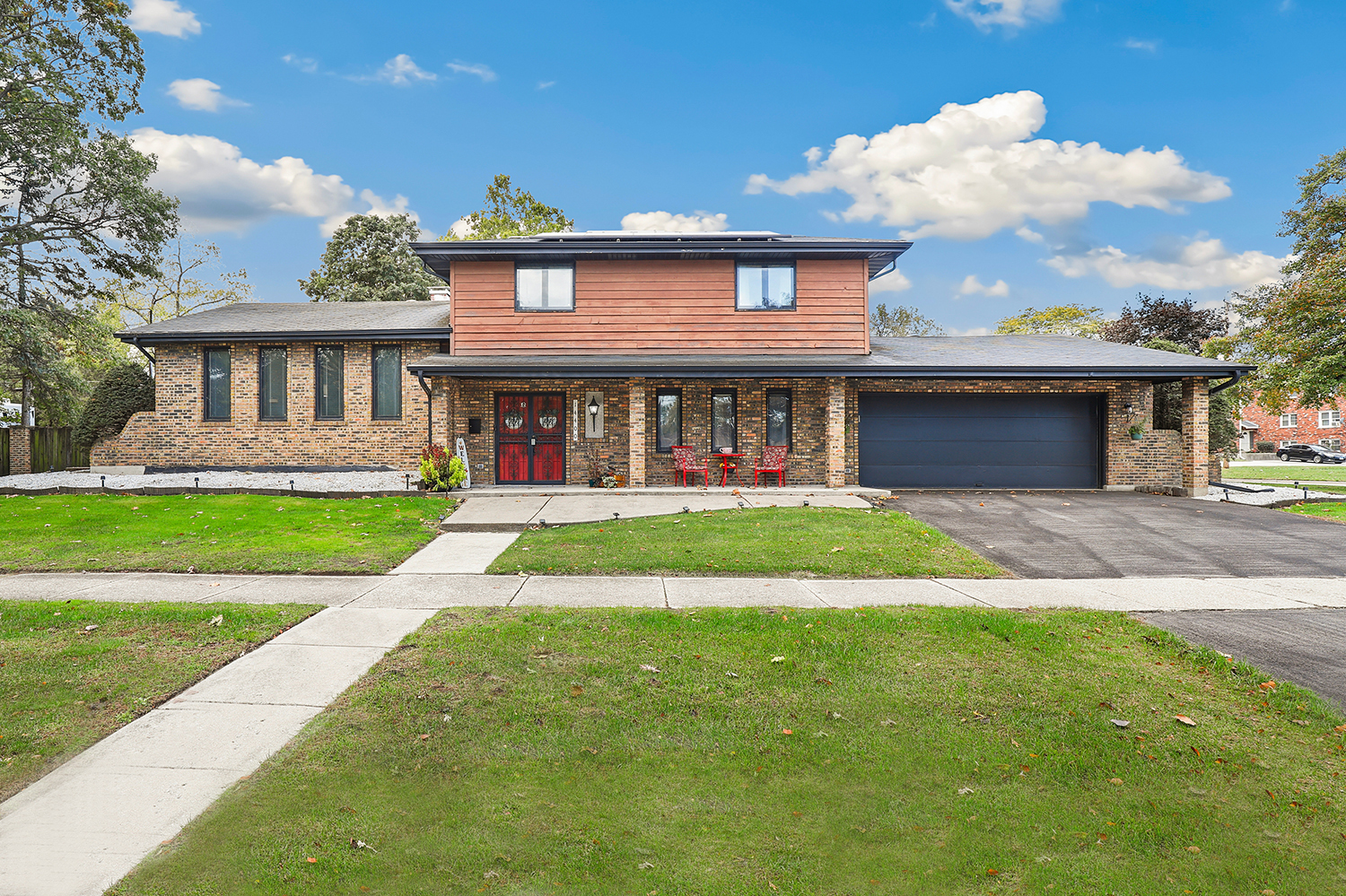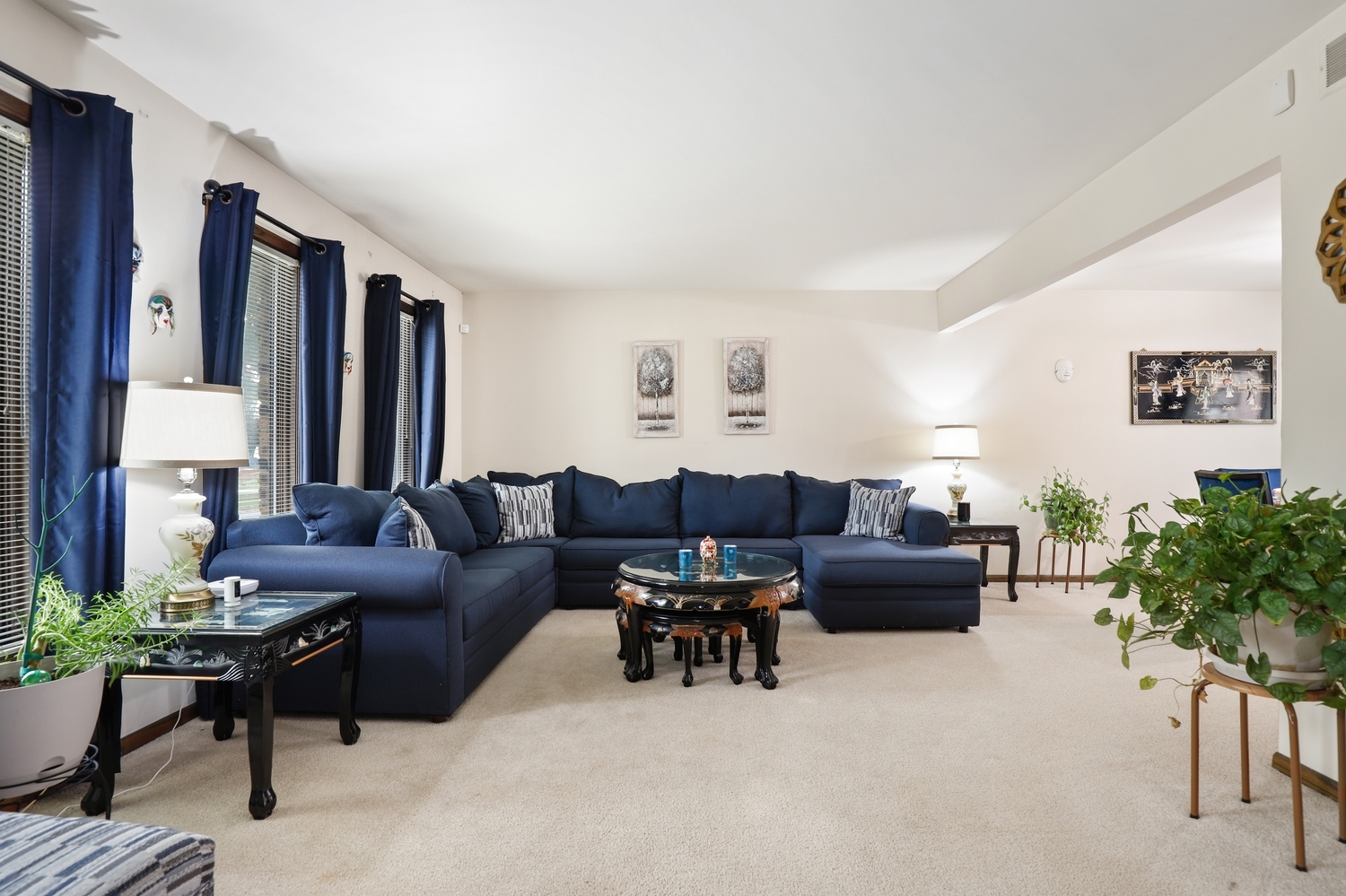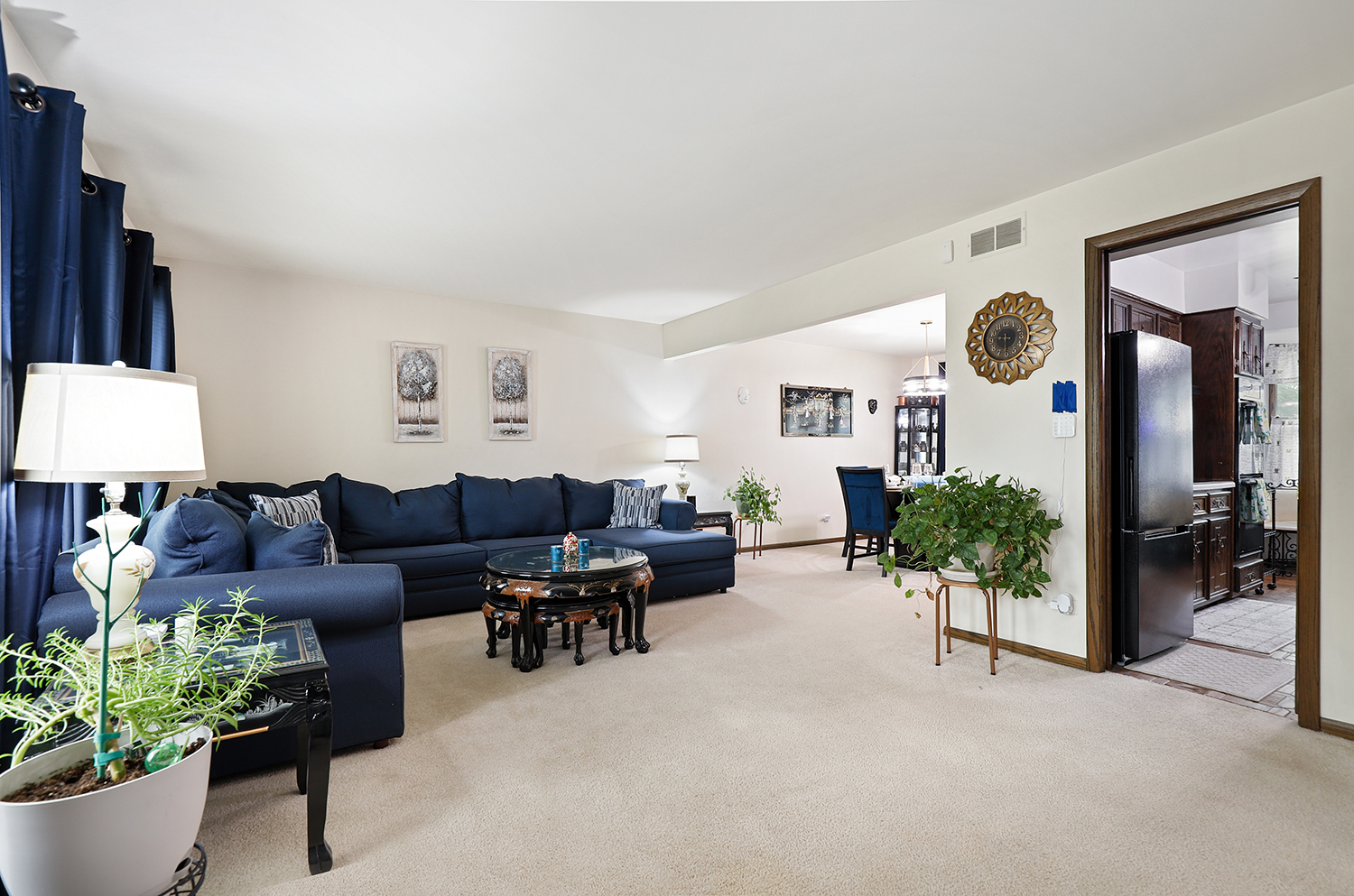


14400 Shepard Drive, Dolton, IL 60419
$350,000
4
Beds
5
Baths
2,906
Sq Ft
Single Family
Active
Listed by
Melissa Kingsbury
Redfin Corporation
Last updated:
November 9, 2025, 11:52 AM
MLS#
12486231
Source:
MLSNI
About This Home
Home Facts
Single Family
5 Baths
4 Bedrooms
Built in 1967
Price Summary
350,000
$120 per Sq. Ft.
MLS #:
12486231
Last Updated:
November 9, 2025, 11:52 AM
Added:
18 day(s) ago
Rooms & Interior
Bedrooms
Total Bedrooms:
4
Bathrooms
Total Bathrooms:
5
Full Bathrooms:
3
Interior
Living Area:
2,906 Sq. Ft.
Structure
Structure
Building Area:
2,906 Sq. Ft.
Year Built:
1967
Lot
Lot Size (Sq. Ft):
15,289
Finances & Disclosures
Price:
$350,000
Price per Sq. Ft:
$120 per Sq. Ft.
Contact an Agent
Yes, I would like more information from Coldwell Banker. Please use and/or share my information with a Coldwell Banker agent to contact me about my real estate needs.
By clicking Contact I agree a Coldwell Banker Agent may contact me by phone or text message including by automated means and prerecorded messages about real estate services, and that I can access real estate services without providing my phone number. I acknowledge that I have read and agree to the Terms of Use and Privacy Notice.
Contact an Agent
Yes, I would like more information from Coldwell Banker. Please use and/or share my information with a Coldwell Banker agent to contact me about my real estate needs.
By clicking Contact I agree a Coldwell Banker Agent may contact me by phone or text message including by automated means and prerecorded messages about real estate services, and that I can access real estate services without providing my phone number. I acknowledge that I have read and agree to the Terms of Use and Privacy Notice.