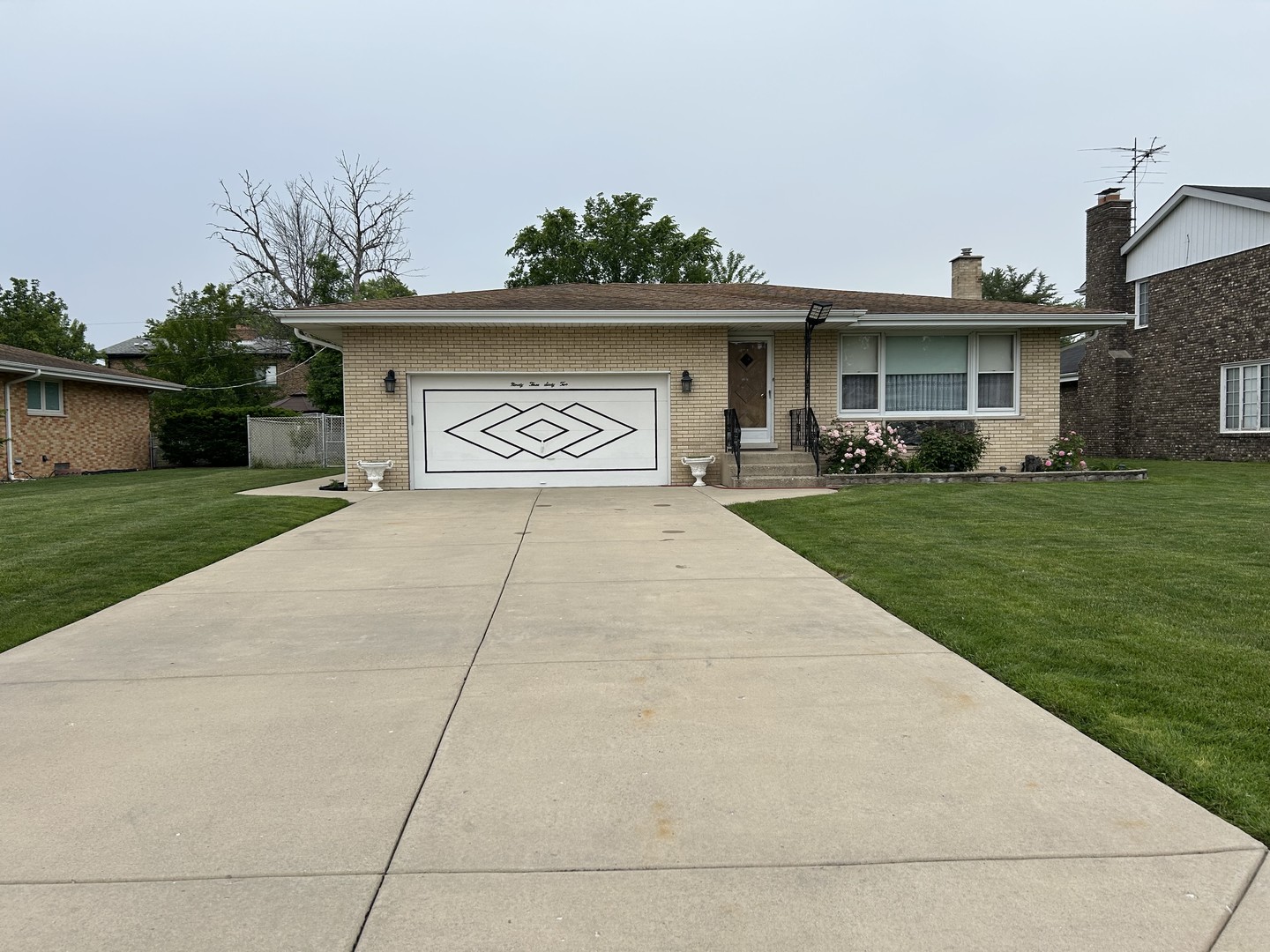


9362 Clancy Drive, Des Plaines, IL 60016
$575,000
4
Beds
2
Baths
2,250
Sq Ft
Single Family
Active
Listed by
Tatjana Jovcevski
Remax Legends
Last updated:
July 17, 2025, 11:41 AM
MLS#
12417921
Source:
MLSNI
About This Home
Home Facts
Single Family
2 Baths
4 Bedrooms
Built in 1971
Price Summary
575,000
$255 per Sq. Ft.
MLS #:
12417921
Last Updated:
July 17, 2025, 11:41 AM
Added:
7 day(s) ago
Rooms & Interior
Bedrooms
Total Bedrooms:
4
Bathrooms
Total Bathrooms:
2
Full Bathrooms:
2
Interior
Living Area:
2,250 Sq. Ft.
Structure
Structure
Building Area:
2,250 Sq. Ft.
Year Built:
1971
Lot
Lot Size (Sq. Ft):
10,018
Finances & Disclosures
Price:
$575,000
Price per Sq. Ft:
$255 per Sq. Ft.
Contact an Agent
Yes, I would like more information from Coldwell Banker. Please use and/or share my information with a Coldwell Banker agent to contact me about my real estate needs.
By clicking Contact I agree a Coldwell Banker Agent may contact me by phone or text message including by automated means and prerecorded messages about real estate services, and that I can access real estate services without providing my phone number. I acknowledge that I have read and agree to the Terms of Use and Privacy Notice.
Contact an Agent
Yes, I would like more information from Coldwell Banker. Please use and/or share my information with a Coldwell Banker agent to contact me about my real estate needs.
By clicking Contact I agree a Coldwell Banker Agent may contact me by phone or text message including by automated means and prerecorded messages about real estate services, and that I can access real estate services without providing my phone number. I acknowledge that I have read and agree to the Terms of Use and Privacy Notice.