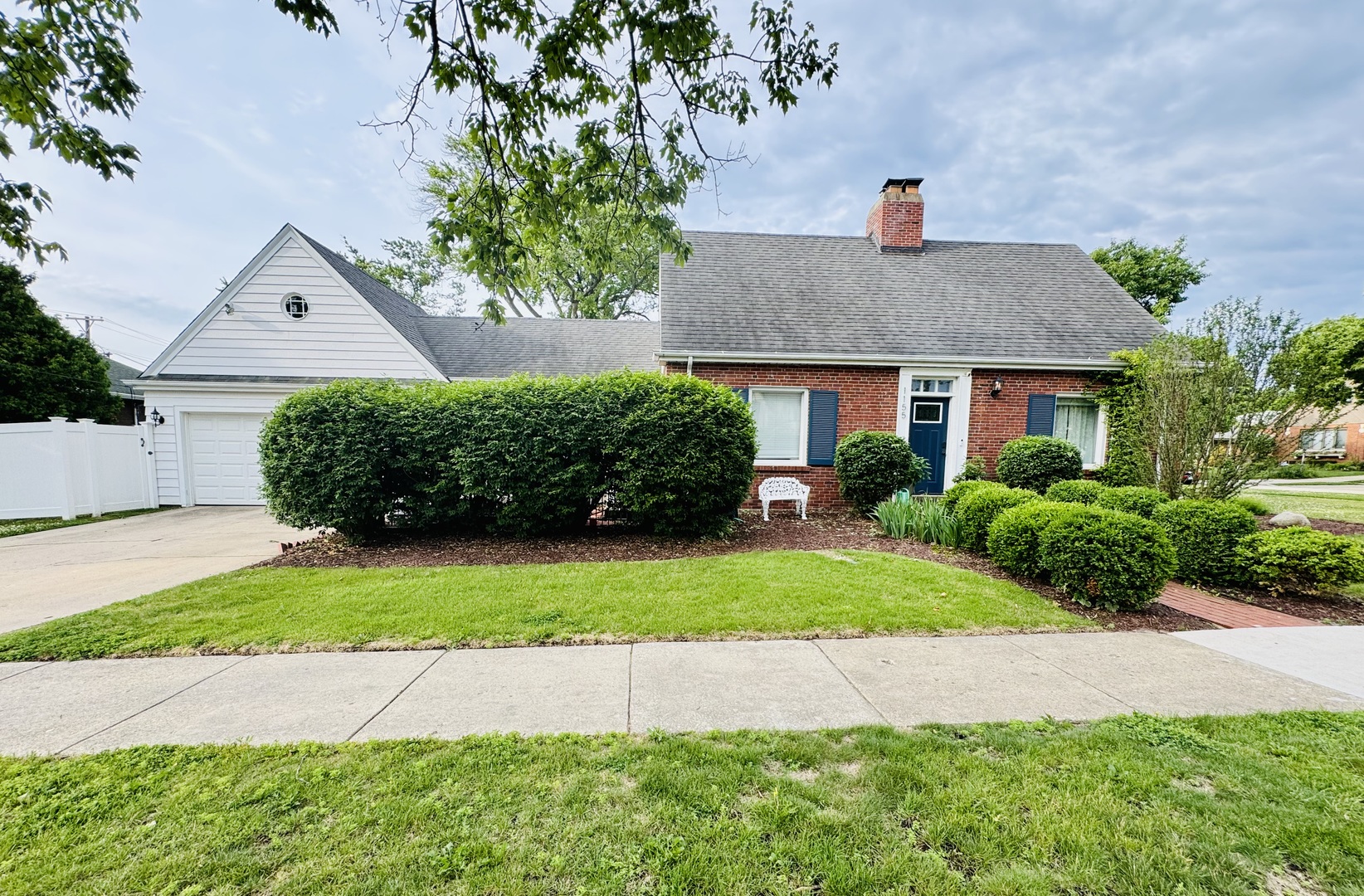Local Realty Service Provided By: Coldwell Banker Market Connections

1155 E Walnut Avenue, Des Plaines, IL 60016
$485,000
3
Beds
2
Baths
1,640
Sq Ft
Single Family
Sold
Listed by
Jonathan Brax
Bought with THE NAV AGENCY
Charles Rutenberg Realty Of Il
MLS#
12398001
Source:
MLSNI
Sorry, we are unable to map this address
About This Home
Home Facts
Single Family
2 Baths
3 Bedrooms
Built in 1948
Price Summary
469,999
$286 per Sq. Ft.
MLS #:
12398001
Sold:
August 4, 2025
Rooms & Interior
Bedrooms
Total Bedrooms:
3
Bathrooms
Total Bathrooms:
2
Full Bathrooms:
1
Interior
Living Area:
1,640 Sq. Ft.
Structure
Structure
Architectural Style:
Cape Cod
Building Area:
1,640 Sq. Ft.
Year Built:
1948
Lot
Lot Size (Sq. Ft):
8,158
Finances & Disclosures
Price:
$469,999
Price per Sq. Ft:
$286 per Sq. Ft.
Copyright 2025 Midwest Real Estate Data LLC. All rights reserved. The data relating to real estate for sale on this web site comes in part from the Broker Reciprocity Program of the Midwest Real Estate Data LLC. Listing information is deemed reliable but not guaranteed.