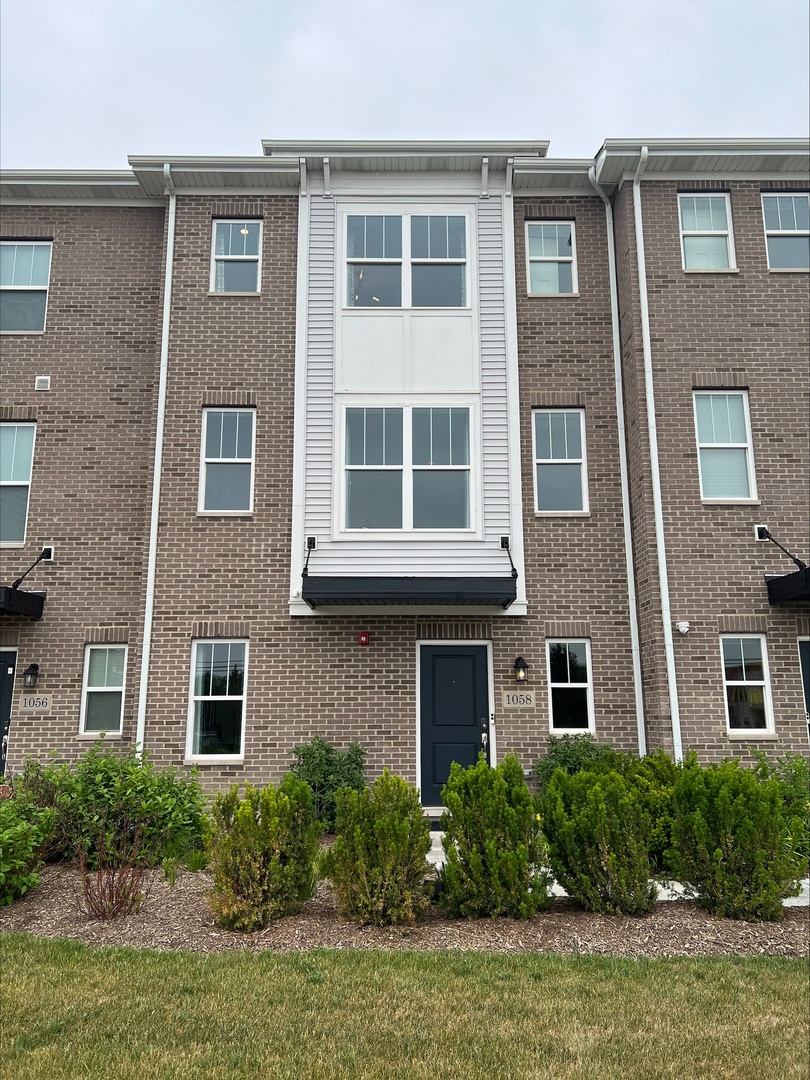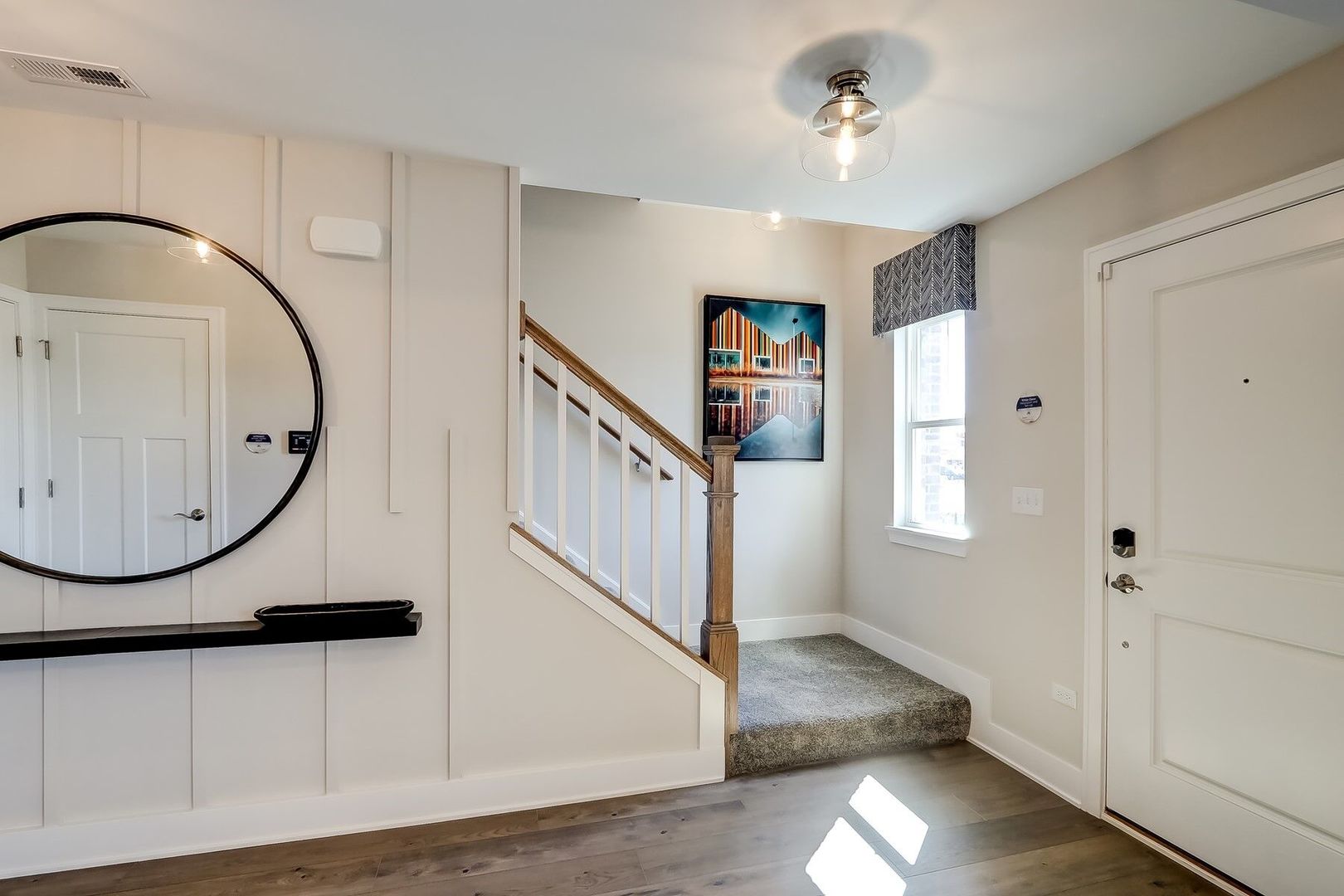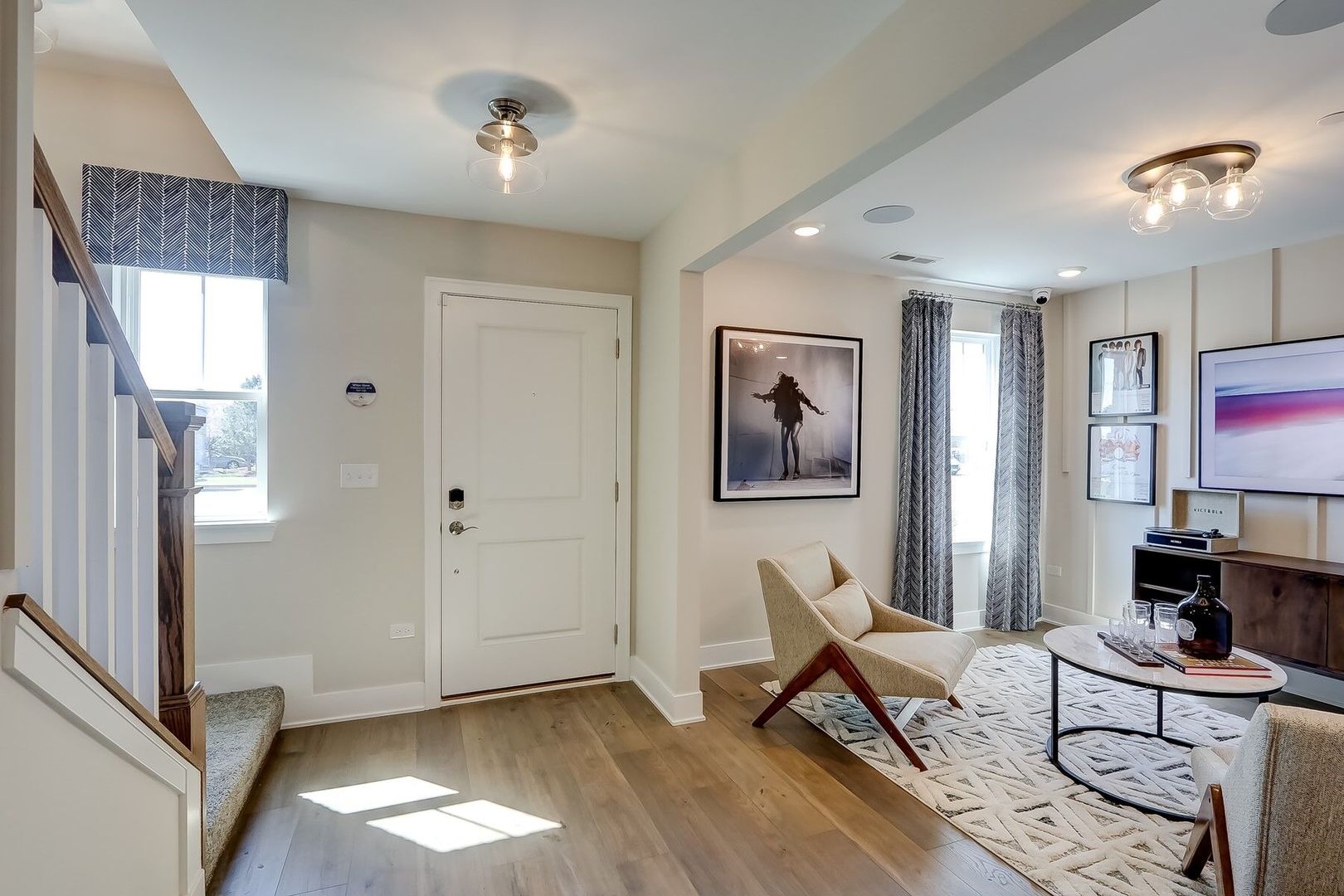


1058 E Oakton Street, Des Plaines, IL 60018
$579,990
3
Beds
3
Baths
1,792
Sq Ft
Townhouse
Active
Listed by
Linda Little
Cheryl Bonk
Little Realty
Last updated:
June 16, 2025, 11:40 AM
MLS#
12393552
Source:
MLSNI
About This Home
Home Facts
Townhouse
3 Baths
3 Bedrooms
Built in 2023
Price Summary
579,990
$323 per Sq. Ft.
MLS #:
12393552
Last Updated:
June 16, 2025, 11:40 AM
Added:
2 day(s) ago
Rooms & Interior
Bedrooms
Total Bedrooms:
3
Bathrooms
Total Bathrooms:
3
Full Bathrooms:
2
Interior
Living Area:
1,792 Sq. Ft.
Structure
Structure
Building Area:
1,792 Sq. Ft.
Year Built:
2023
Finances & Disclosures
Price:
$579,990
Price per Sq. Ft:
$323 per Sq. Ft.
See this home in person
Attend an upcoming open house
Sat, Jun 21
12:00 PM - 05:00 PMSun, Jun 22
12:00 PM - 05:00 PMContact an Agent
Yes, I would like more information from Coldwell Banker. Please use and/or share my information with a Coldwell Banker agent to contact me about my real estate needs.
By clicking Contact I agree a Coldwell Banker Agent may contact me by phone or text message including by automated means and prerecorded messages about real estate services, and that I can access real estate services without providing my phone number. I acknowledge that I have read and agree to the Terms of Use and Privacy Notice.
Contact an Agent
Yes, I would like more information from Coldwell Banker. Please use and/or share my information with a Coldwell Banker agent to contact me about my real estate needs.
By clicking Contact I agree a Coldwell Banker Agent may contact me by phone or text message including by automated means and prerecorded messages about real estate services, and that I can access real estate services without providing my phone number. I acknowledge that I have read and agree to the Terms of Use and Privacy Notice.