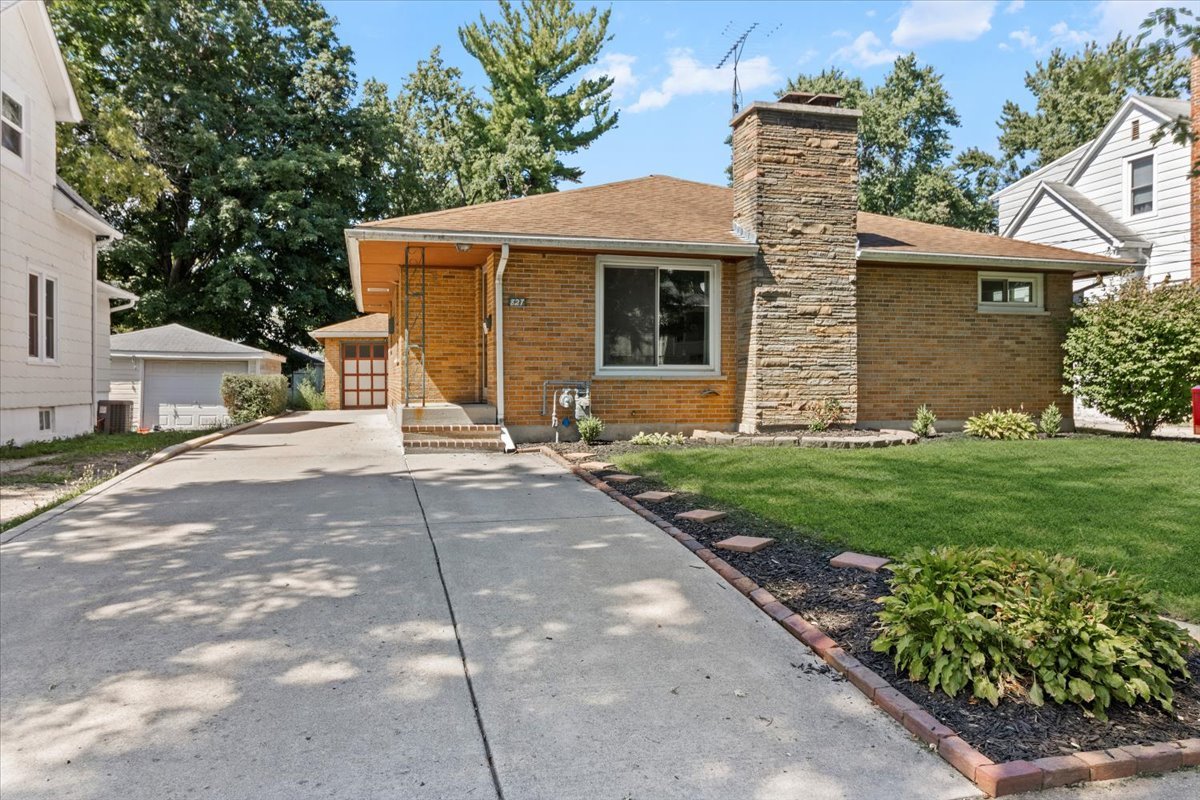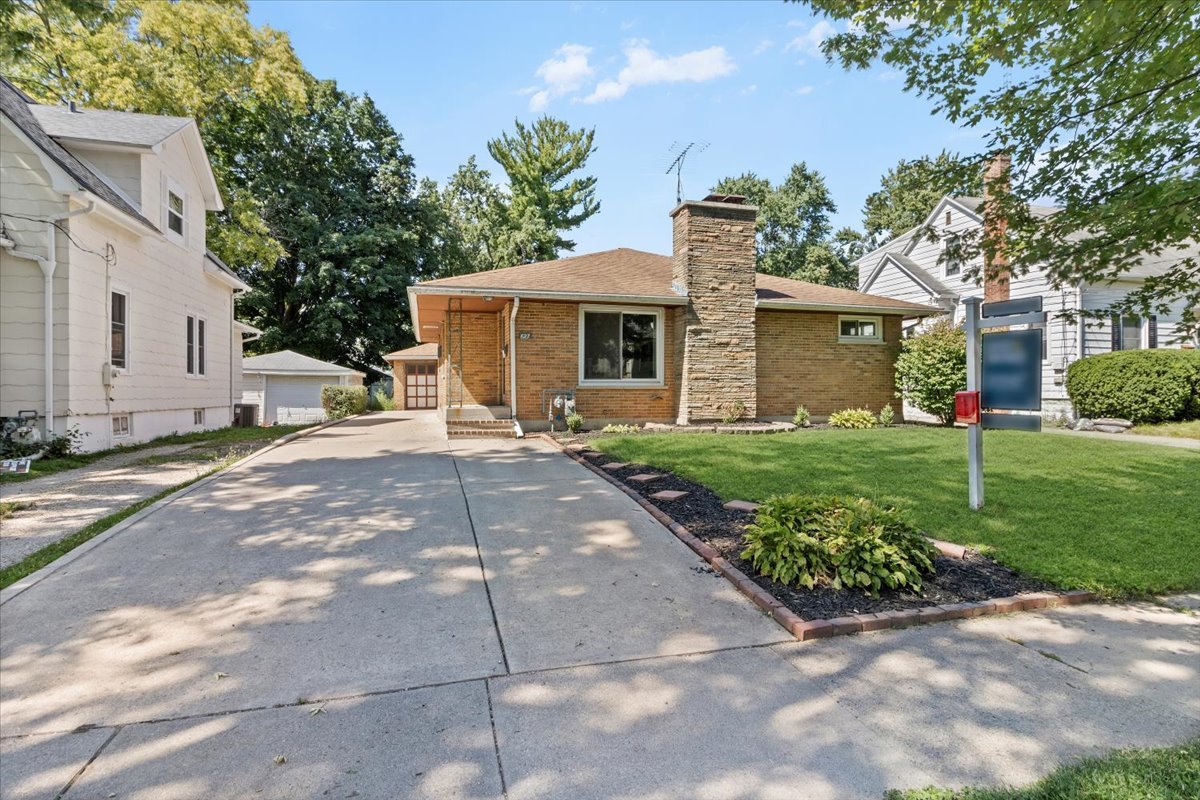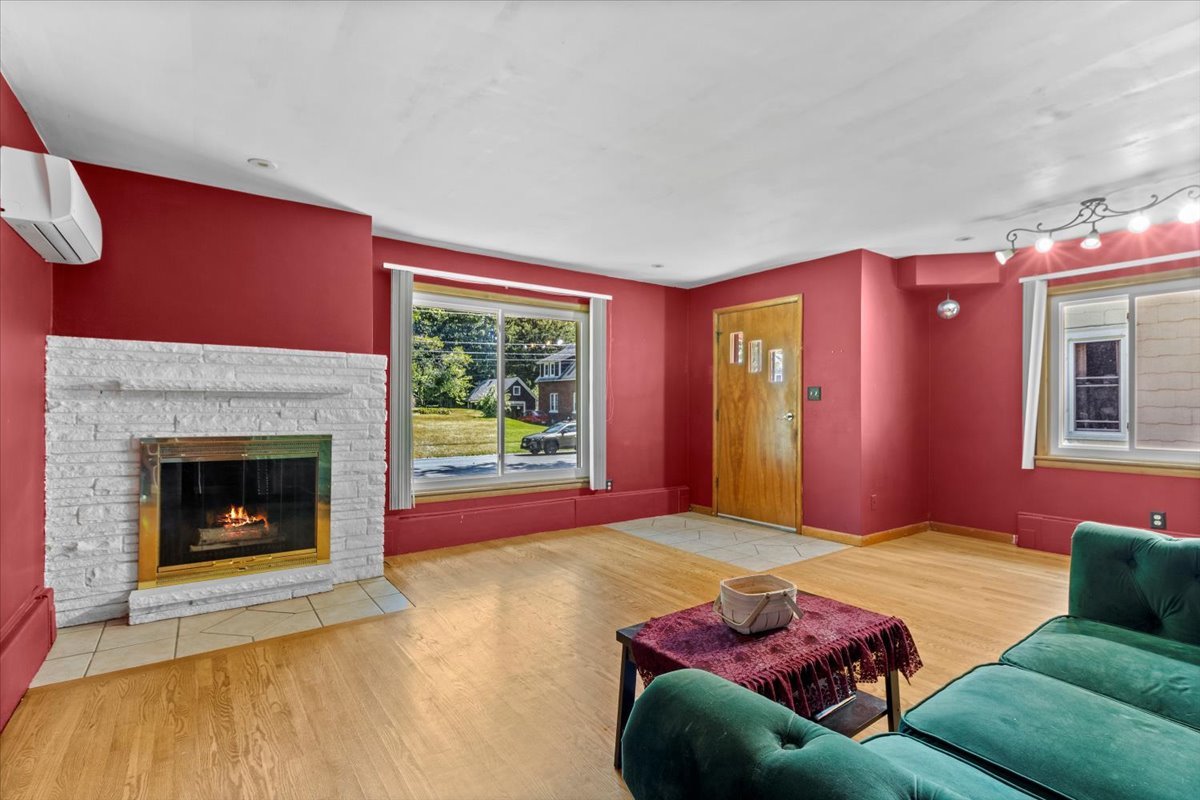


827 N 11th Street, Dekalb, IL 60115
$235,000
3
Beds
3
Baths
1,834
Sq Ft
Single Family
Active
Listed by
James Dumont
Baird & Warner Fox Valley - Geneva
Last updated:
September 9, 2025, 04:40 PM
MLS#
12456268
Source:
MLSNI
About This Home
Home Facts
Single Family
3 Baths
3 Bedrooms
Built in 1954
Price Summary
235,000
$128 per Sq. Ft.
MLS #:
12456268
Last Updated:
September 9, 2025, 04:40 PM
Added:
9 day(s) ago
Rooms & Interior
Bedrooms
Total Bedrooms:
3
Bathrooms
Total Bathrooms:
3
Full Bathrooms:
2
Interior
Living Area:
1,834 Sq. Ft.
Structure
Structure
Architectural Style:
Ranch
Building Area:
1,834 Sq. Ft.
Year Built:
1954
Lot
Lot Size (Sq. Ft):
7,501
Finances & Disclosures
Price:
$235,000
Price per Sq. Ft:
$128 per Sq. Ft.
Contact an Agent
Yes, I would like more information from Coldwell Banker. Please use and/or share my information with a Coldwell Banker agent to contact me about my real estate needs.
By clicking Contact I agree a Coldwell Banker Agent may contact me by phone or text message including by automated means and prerecorded messages about real estate services, and that I can access real estate services without providing my phone number. I acknowledge that I have read and agree to the Terms of Use and Privacy Notice.
Contact an Agent
Yes, I would like more information from Coldwell Banker. Please use and/or share my information with a Coldwell Banker agent to contact me about my real estate needs.
By clicking Contact I agree a Coldwell Banker Agent may contact me by phone or text message including by automated means and prerecorded messages about real estate services, and that I can access real estate services without providing my phone number. I acknowledge that I have read and agree to the Terms of Use and Privacy Notice.