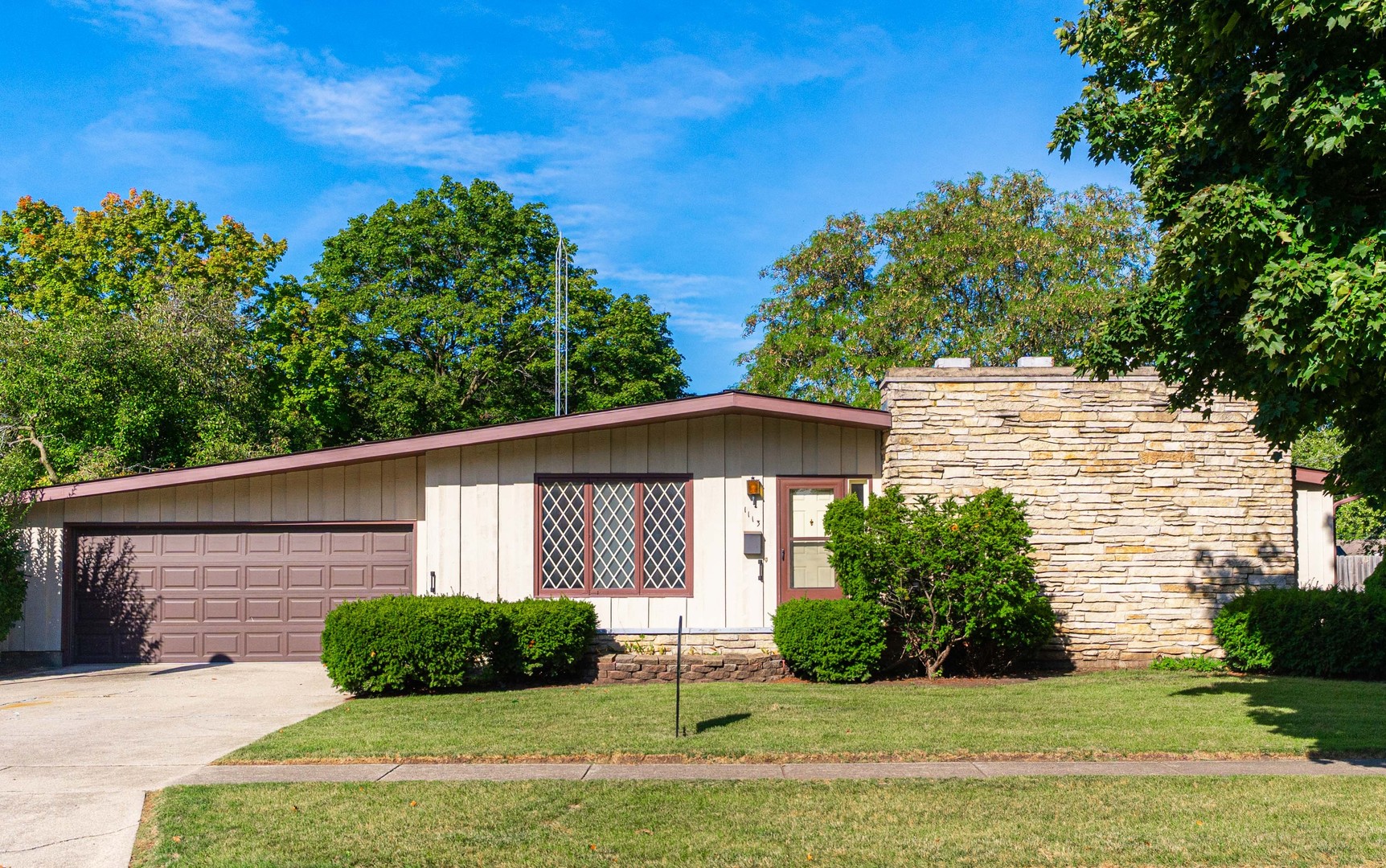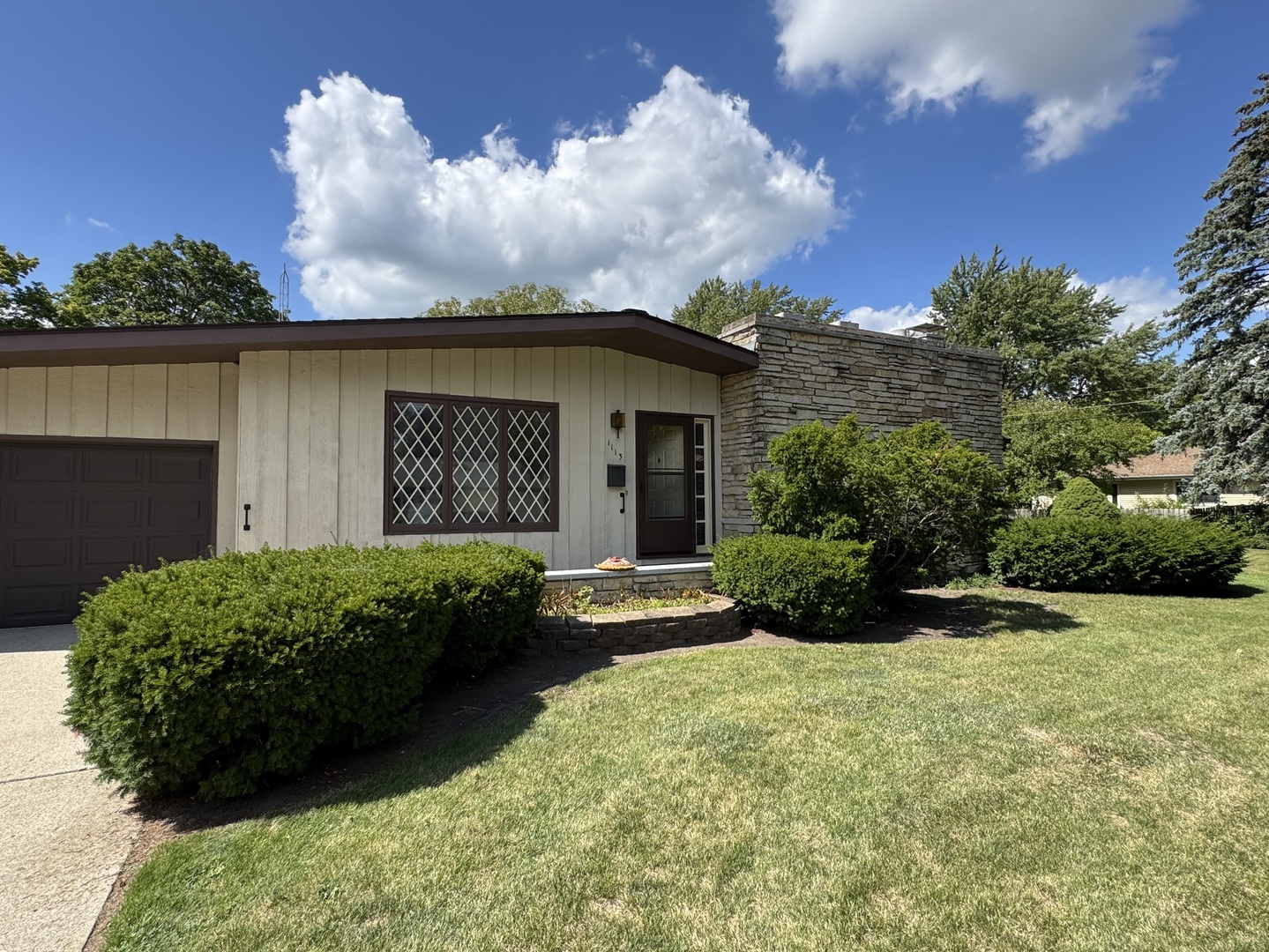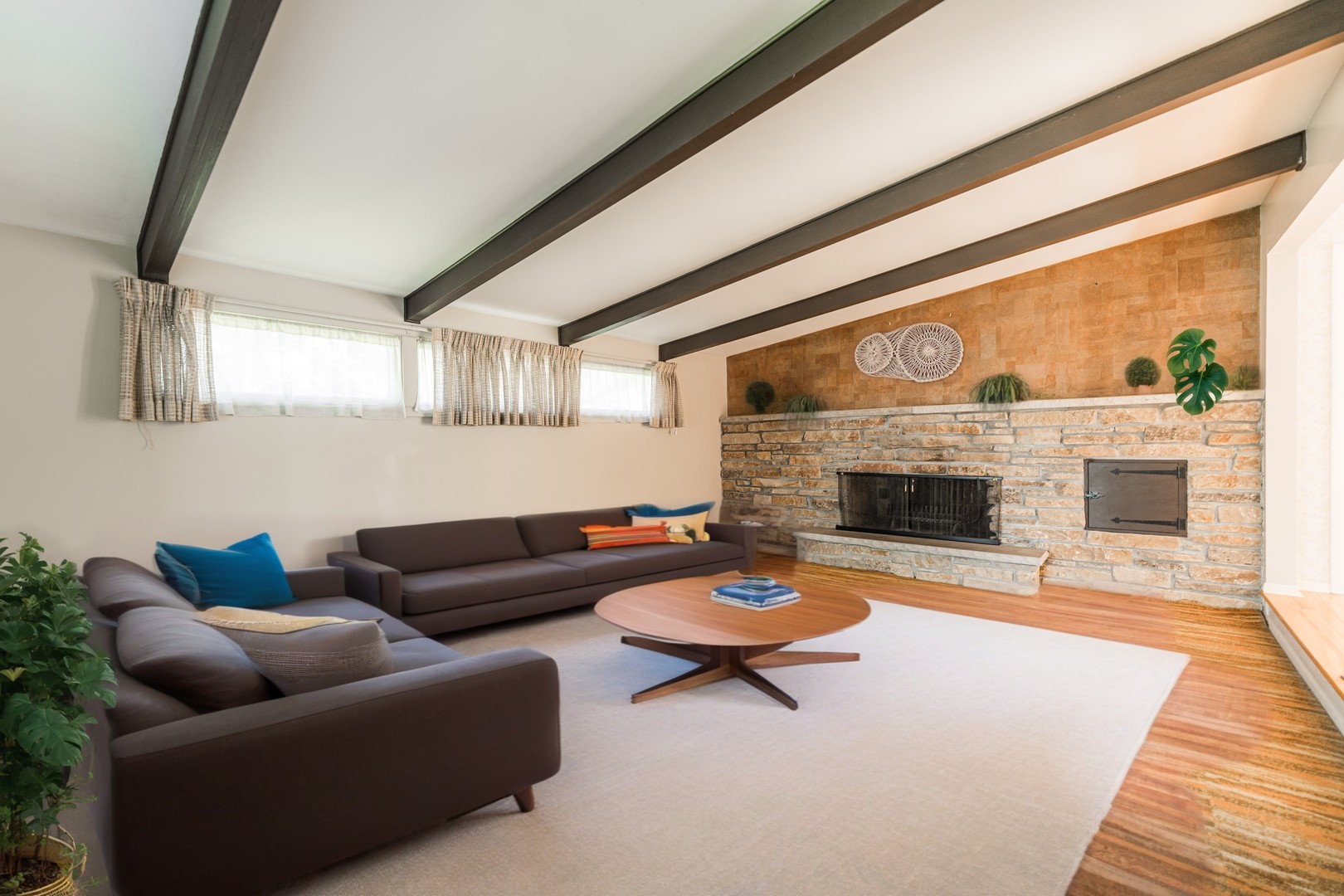


1113 Gifford Street, Dekalb, IL 60115
$250,000
3
Beds
2
Baths
1,512
Sq Ft
Single Family
Pending
Listed by
Jayne Menne
Willow Real Estate, Inc
Last updated:
October 15, 2025, 08:01 AM
MLS#
12461137
Source:
MLSNI
About This Home
Home Facts
Single Family
2 Baths
3 Bedrooms
Built in 1964
Price Summary
250,000
$165 per Sq. Ft.
MLS #:
12461137
Last Updated:
October 15, 2025, 08:01 AM
Added:
a month ago
Rooms & Interior
Bedrooms
Total Bedrooms:
3
Bathrooms
Total Bathrooms:
2
Full Bathrooms:
1
Interior
Living Area:
1,512 Sq. Ft.
Structure
Structure
Architectural Style:
Ranch
Building Area:
1,512 Sq. Ft.
Year Built:
1964
Lot
Lot Size (Sq. Ft):
11,761
Finances & Disclosures
Price:
$250,000
Price per Sq. Ft:
$165 per Sq. Ft.
Contact an Agent
Yes, I would like more information from Coldwell Banker. Please use and/or share my information with a Coldwell Banker agent to contact me about my real estate needs.
By clicking Contact I agree a Coldwell Banker Agent may contact me by phone or text message including by automated means and prerecorded messages about real estate services, and that I can access real estate services without providing my phone number. I acknowledge that I have read and agree to the Terms of Use and Privacy Notice.
Contact an Agent
Yes, I would like more information from Coldwell Banker. Please use and/or share my information with a Coldwell Banker agent to contact me about my real estate needs.
By clicking Contact I agree a Coldwell Banker Agent may contact me by phone or text message including by automated means and prerecorded messages about real estate services, and that I can access real estate services without providing my phone number. I acknowledge that I have read and agree to the Terms of Use and Privacy Notice.