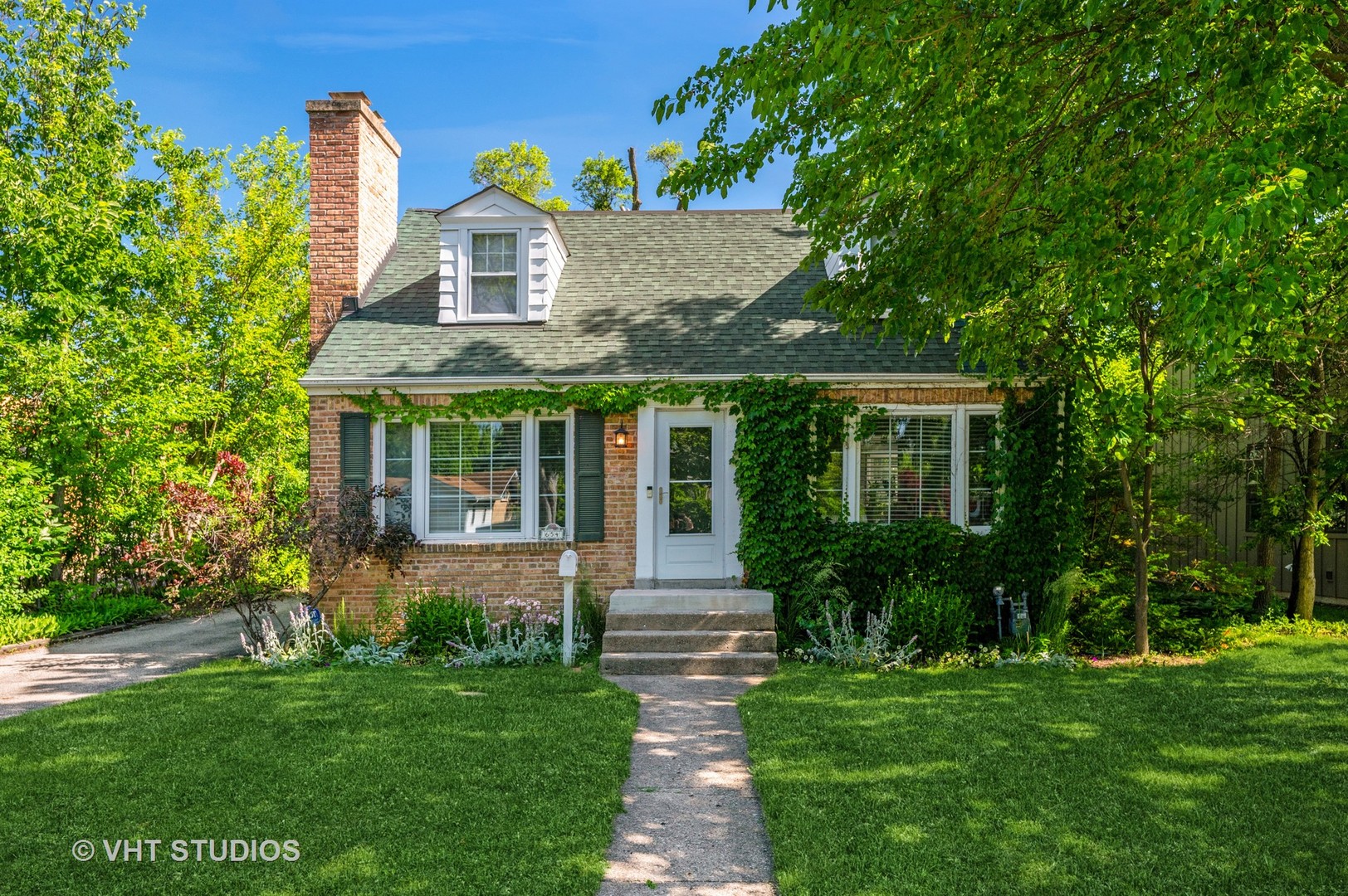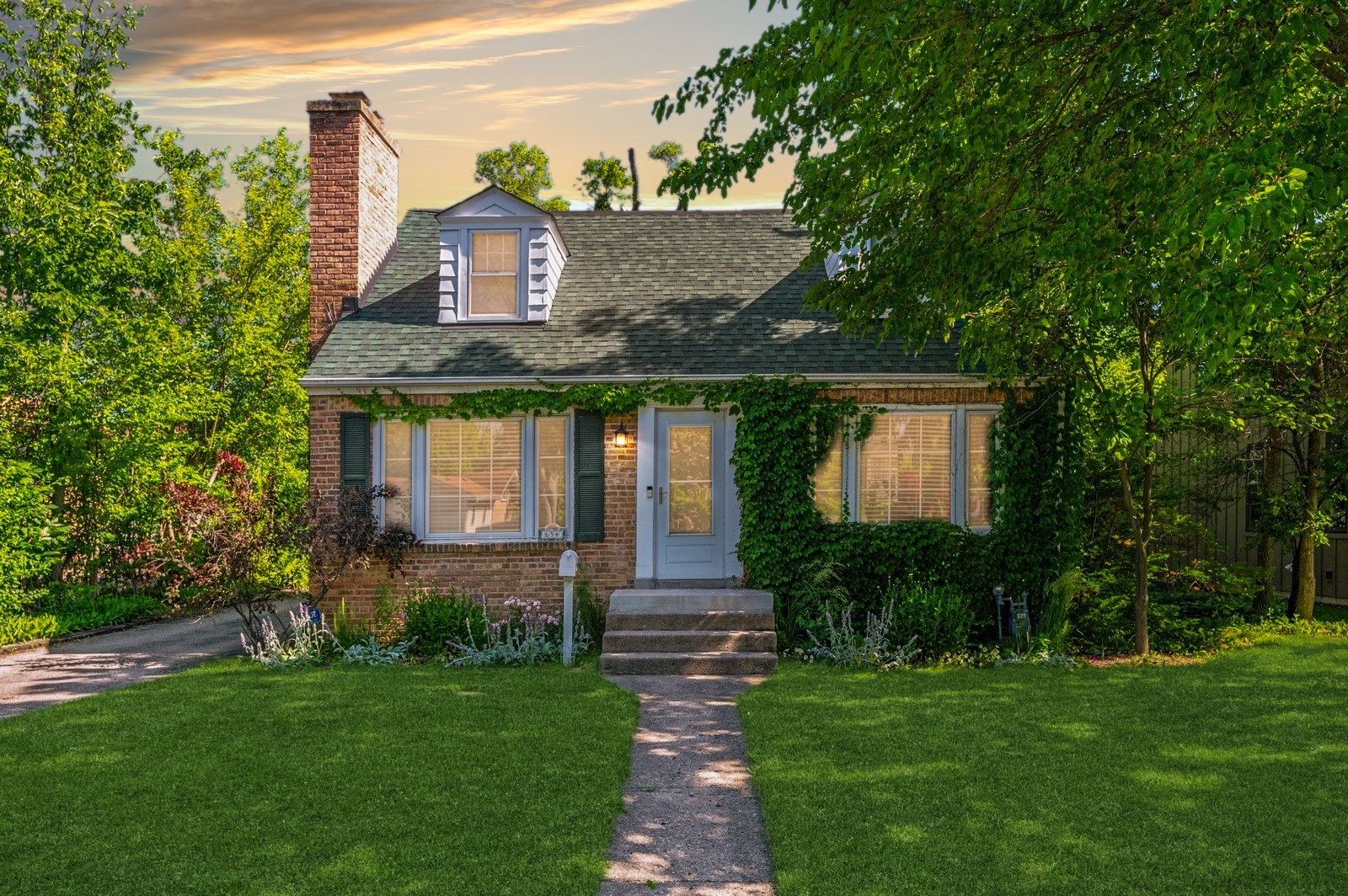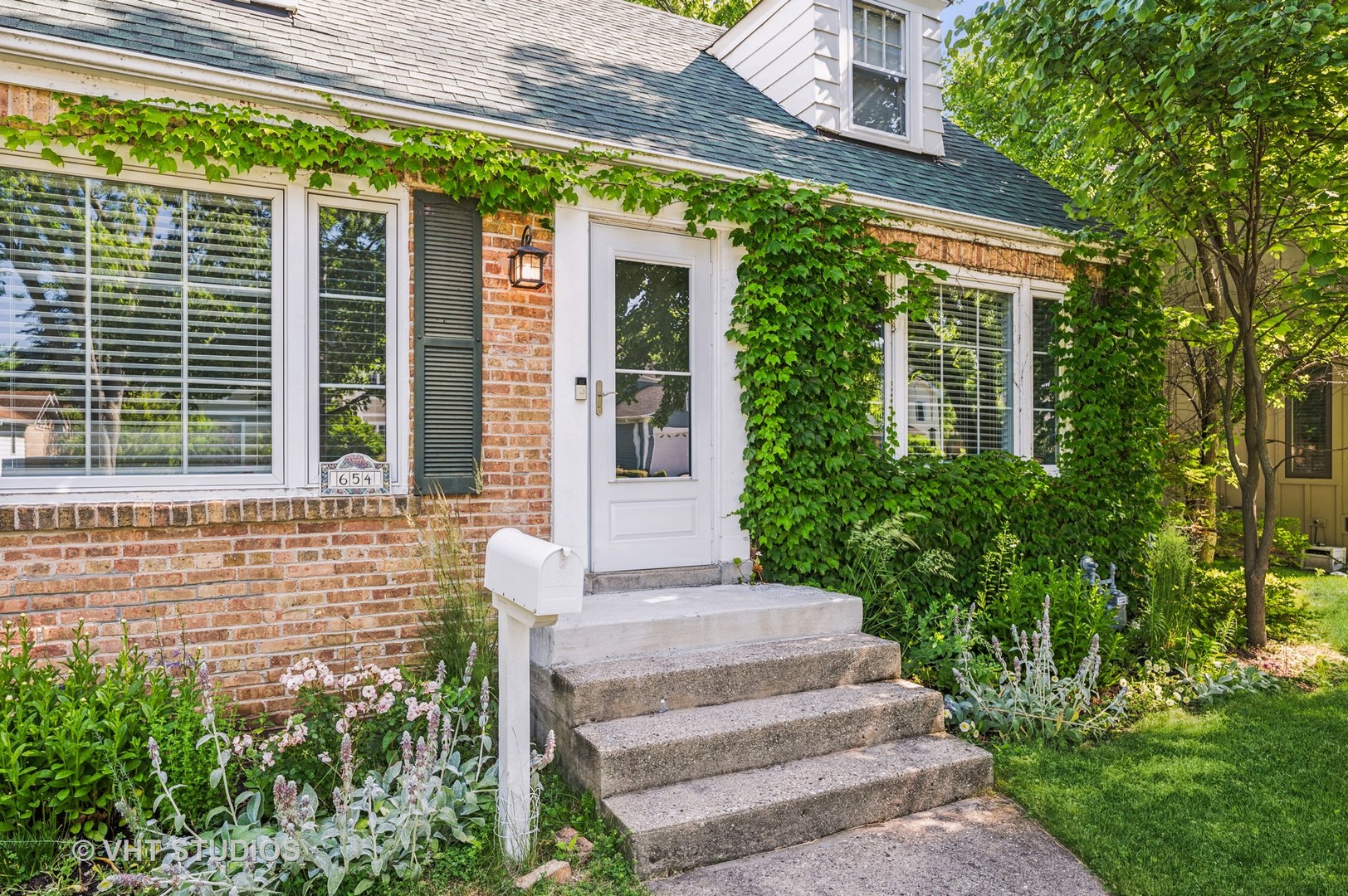


Listed by
Renee Devedjian
Baird & Warner
Last updated:
July 29, 2025, 01:41 PM
MLS#
12418675
Source:
MLSNI
About This Home
Home Facts
Single Family
3 Baths
3 Bedrooms
Built in 1948
Price Summary
475,000
$347 per Sq. Ft.
MLS #:
12418675
Last Updated:
July 29, 2025, 01:41 PM
Added:
9 day(s) ago
Rooms & Interior
Bedrooms
Total Bedrooms:
3
Bathrooms
Total Bathrooms:
3
Full Bathrooms:
3
Interior
Living Area:
1,365 Sq. Ft.
Structure
Structure
Architectural Style:
Cape Cod
Building Area:
1,365 Sq. Ft.
Year Built:
1948
Finances & Disclosures
Price:
$475,000
Price per Sq. Ft:
$347 per Sq. Ft.
Contact an Agent
Yes, I would like more information from Coldwell Banker. Please use and/or share my information with a Coldwell Banker agent to contact me about my real estate needs.
By clicking Contact I agree a Coldwell Banker Agent may contact me by phone or text message including by automated means and prerecorded messages about real estate services, and that I can access real estate services without providing my phone number. I acknowledge that I have read and agree to the Terms of Use and Privacy Notice.
Contact an Agent
Yes, I would like more information from Coldwell Banker. Please use and/or share my information with a Coldwell Banker agent to contact me about my real estate needs.
By clicking Contact I agree a Coldwell Banker Agent may contact me by phone or text message including by automated means and prerecorded messages about real estate services, and that I can access real estate services without providing my phone number. I acknowledge that I have read and agree to the Terms of Use and Privacy Notice.