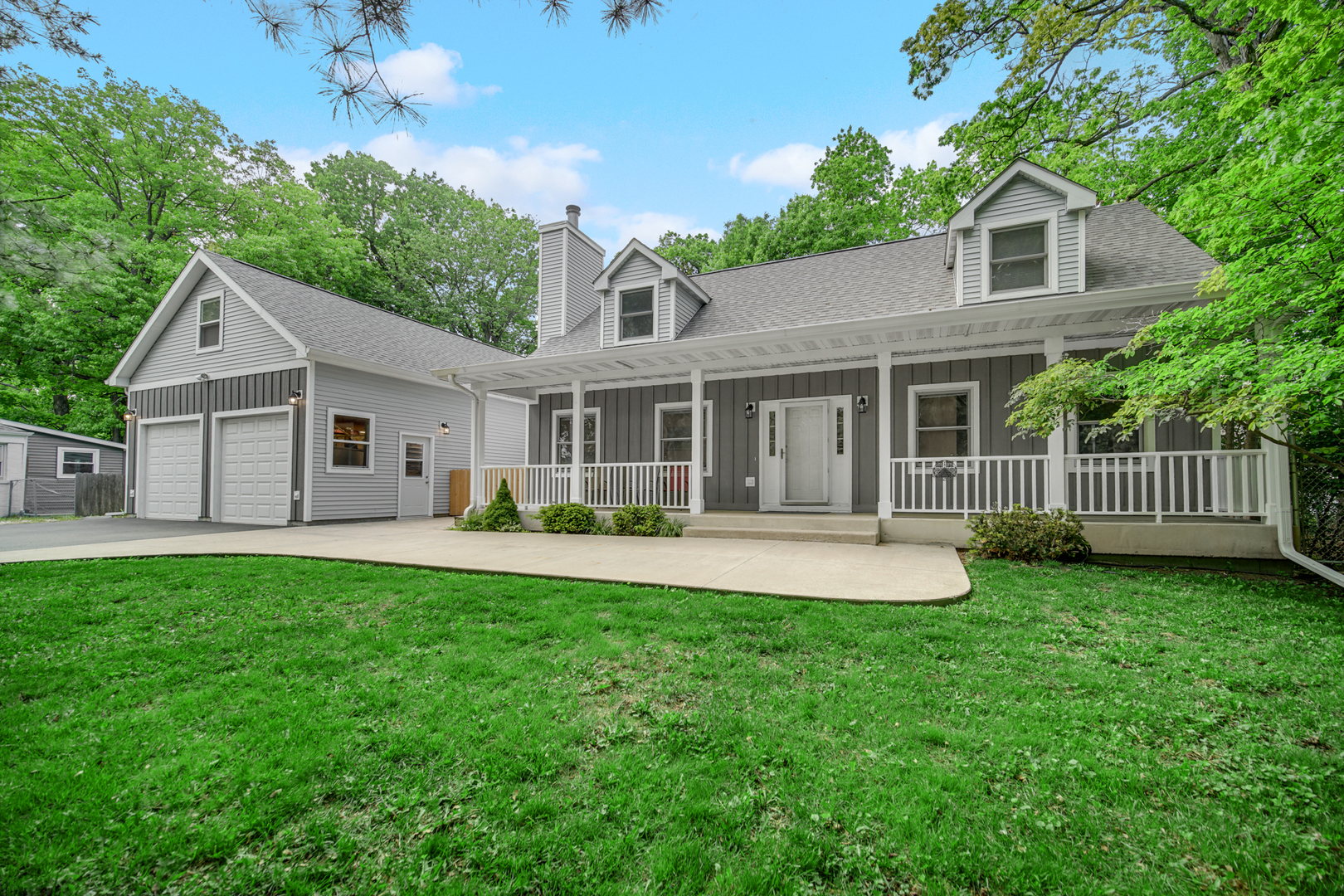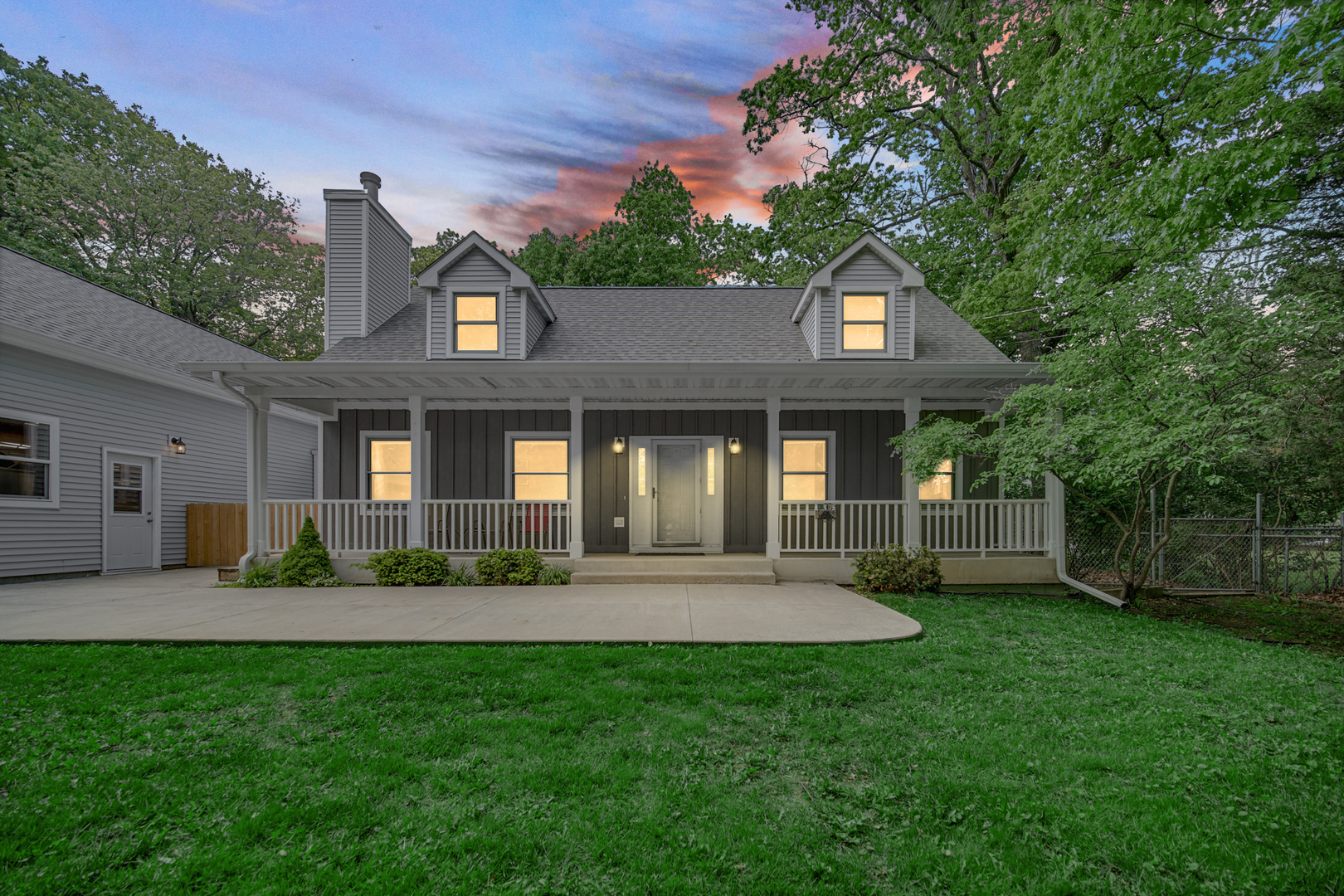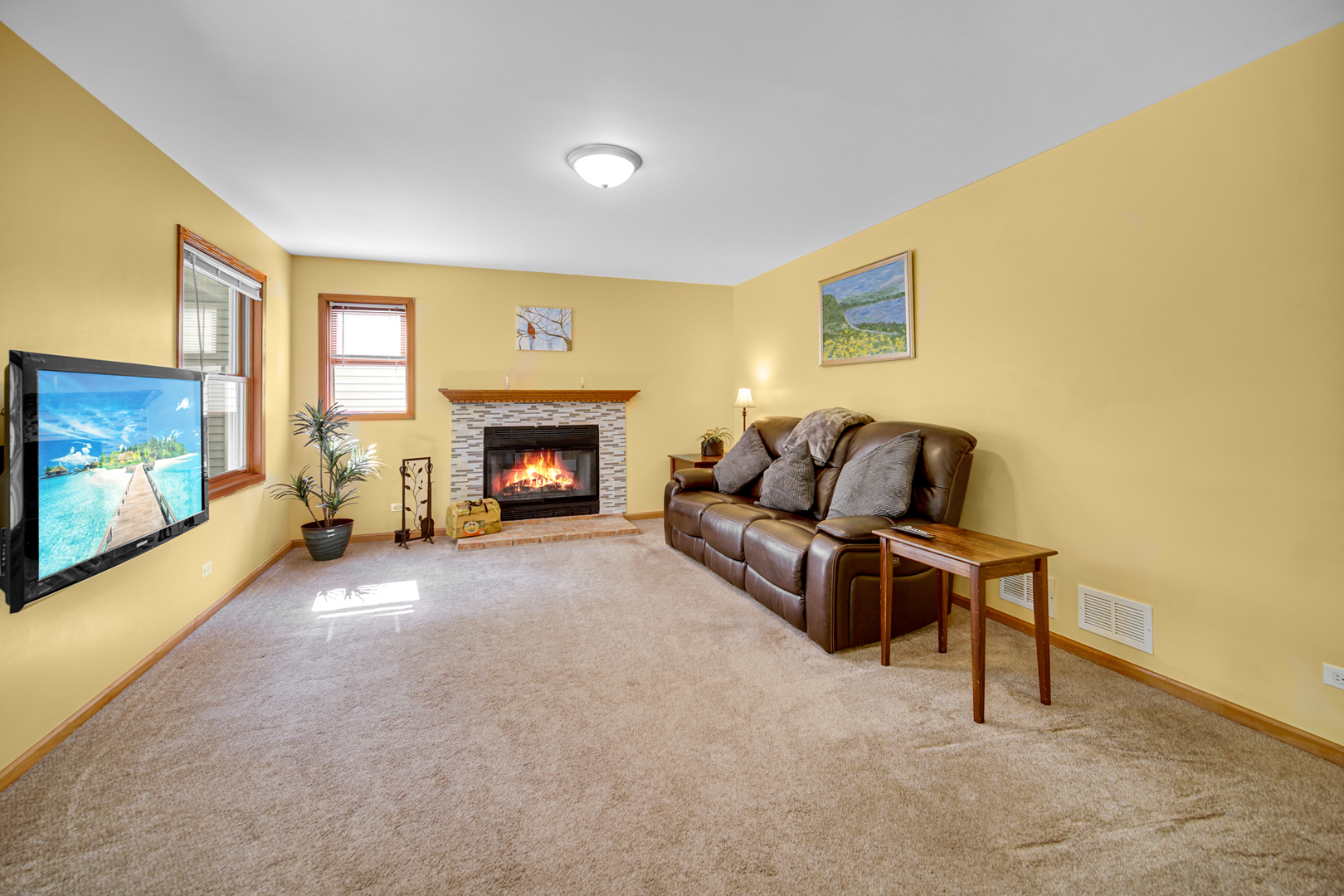


11576 W Half Day Road, Deerfield, IL 60015
$680,000
4
Beds
4
Baths
2,058
Sq Ft
Single Family
Pending
Listed by
Zilola Chulieva
Keller Williams North Shore West
Last updated:
June 6, 2025, 02:37 AM
MLS#
12362124
Source:
MLSNI
About This Home
Home Facts
Single Family
4 Baths
4 Bedrooms
Built in 1995
Price Summary
680,000
$330 per Sq. Ft.
MLS #:
12362124
Last Updated:
June 6, 2025, 02:37 AM
Added:
19 day(s) ago
Rooms & Interior
Bedrooms
Total Bedrooms:
4
Bathrooms
Total Bathrooms:
4
Full Bathrooms:
3
Interior
Living Area:
2,058 Sq. Ft.
Structure
Structure
Building Area:
2,058 Sq. Ft.
Year Built:
1995
Lot
Lot Size (Sq. Ft):
15,986
Finances & Disclosures
Price:
$680,000
Price per Sq. Ft:
$330 per Sq. Ft.
Contact an Agent
Yes, I would like more information from Coldwell Banker. Please use and/or share my information with a Coldwell Banker agent to contact me about my real estate needs.
By clicking Contact I agree a Coldwell Banker Agent may contact me by phone or text message including by automated means and prerecorded messages about real estate services, and that I can access real estate services without providing my phone number. I acknowledge that I have read and agree to the Terms of Use and Privacy Notice.
Contact an Agent
Yes, I would like more information from Coldwell Banker. Please use and/or share my information with a Coldwell Banker agent to contact me about my real estate needs.
By clicking Contact I agree a Coldwell Banker Agent may contact me by phone or text message including by automated means and prerecorded messages about real estate services, and that I can access real estate services without providing my phone number. I acknowledge that I have read and agree to the Terms of Use and Privacy Notice.