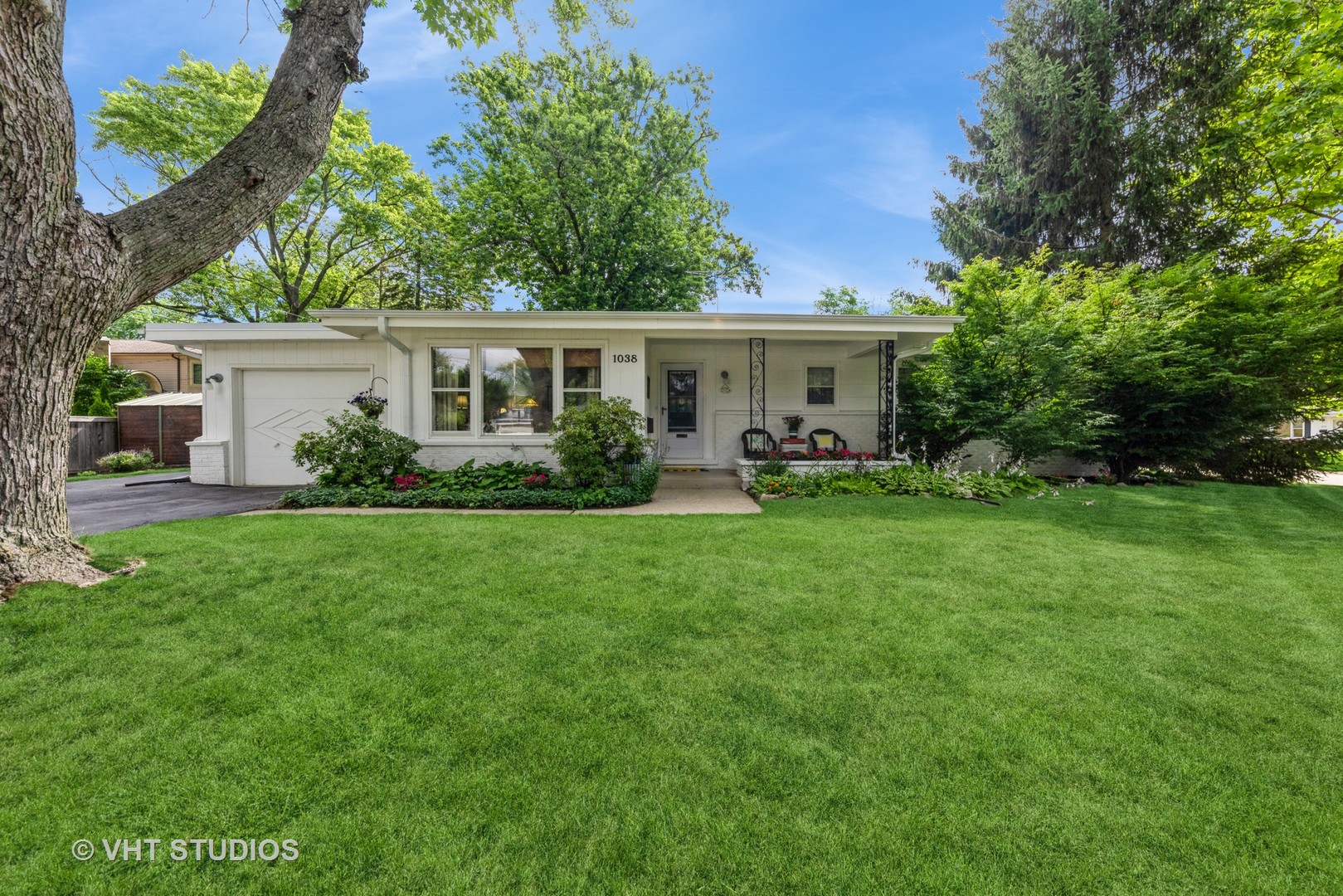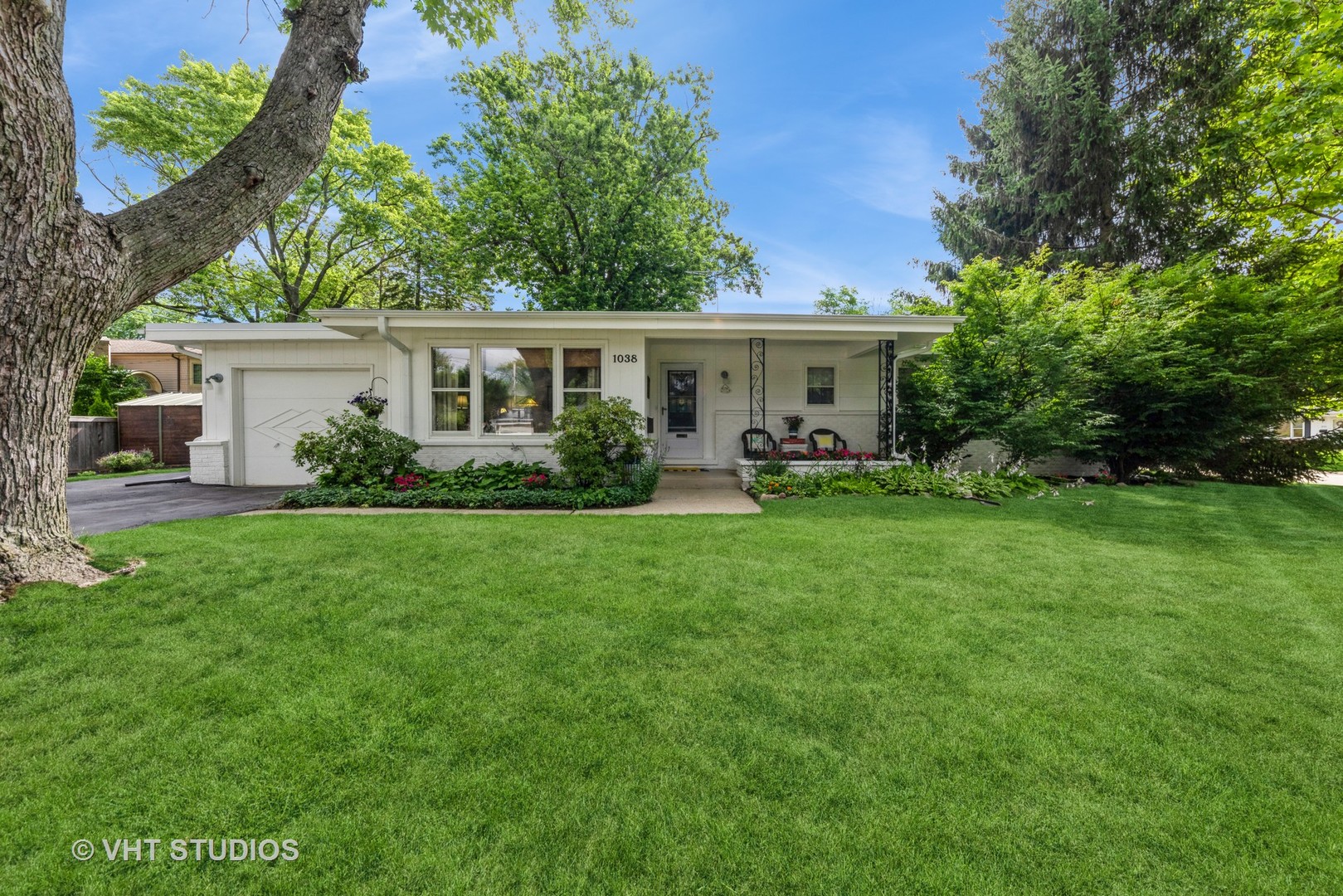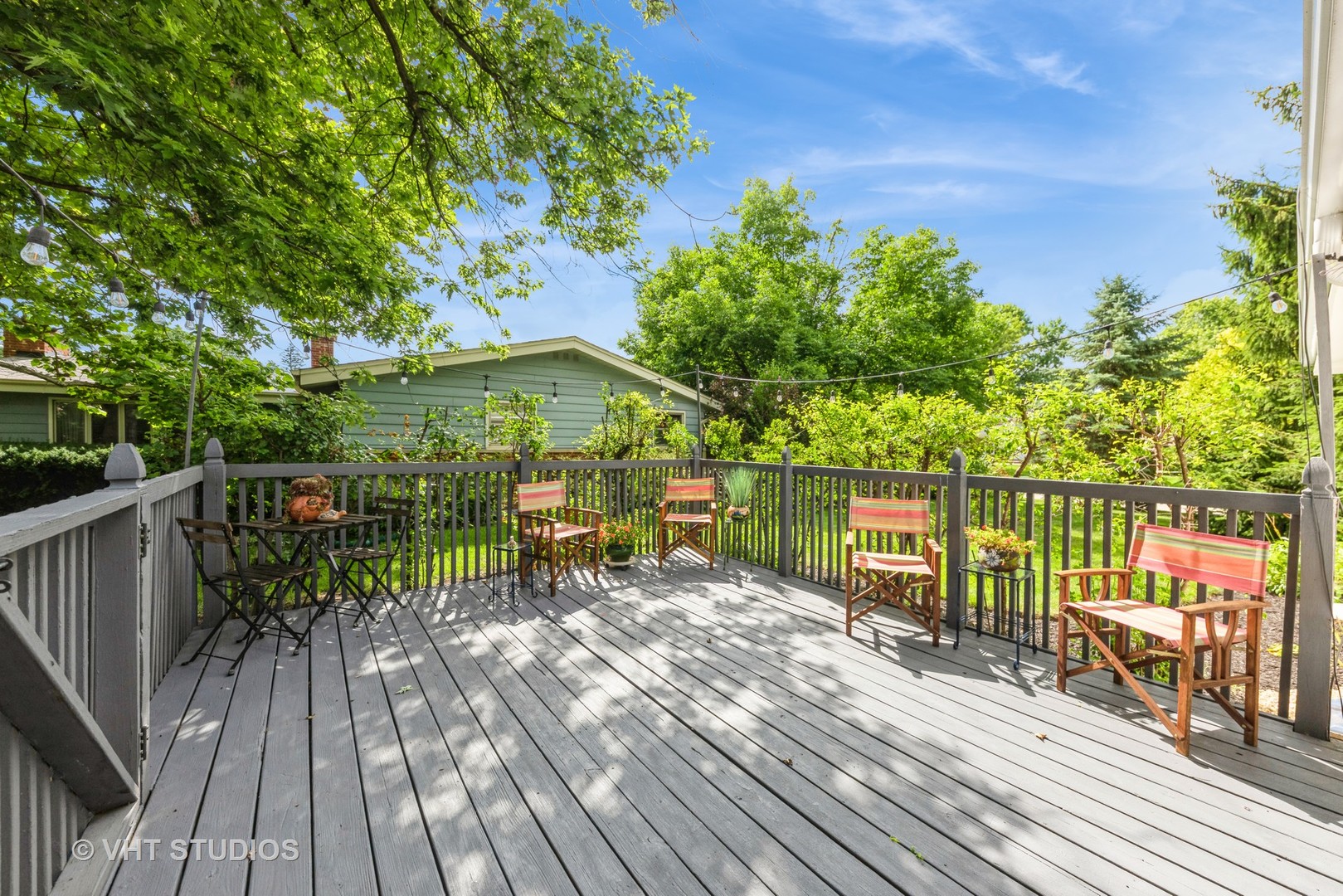


1038 Brookside Lane, Deerfield, IL 60015
Active
Listed by
Barry Newman
eXp Realty
Last updated:
July 24, 2025, 11:49 AM
MLS#
12216292
Source:
MLSNI
About This Home
Home Facts
Single Family
3 Baths
4 Bedrooms
Built in 1958
Price Summary
599,900
$443 per Sq. Ft.
MLS #:
12216292
Last Updated:
July 24, 2025, 11:49 AM
Added:
4 day(s) ago
Rooms & Interior
Bedrooms
Total Bedrooms:
4
Bathrooms
Total Bathrooms:
3
Full Bathrooms:
3
Interior
Living Area:
1,352 Sq. Ft.
Structure
Structure
Building Area:
1,352 Sq. Ft.
Year Built:
1958
Finances & Disclosures
Price:
$599,900
Price per Sq. Ft:
$443 per Sq. Ft.
Contact an Agent
Yes, I would like more information from Coldwell Banker. Please use and/or share my information with a Coldwell Banker agent to contact me about my real estate needs.
By clicking Contact I agree a Coldwell Banker Agent may contact me by phone or text message including by automated means and prerecorded messages about real estate services, and that I can access real estate services without providing my phone number. I acknowledge that I have read and agree to the Terms of Use and Privacy Notice.
Contact an Agent
Yes, I would like more information from Coldwell Banker. Please use and/or share my information with a Coldwell Banker agent to contact me about my real estate needs.
By clicking Contact I agree a Coldwell Banker Agent may contact me by phone or text message including by automated means and prerecorded messages about real estate services, and that I can access real estate services without providing my phone number. I acknowledge that I have read and agree to the Terms of Use and Privacy Notice.